9016 Levelle Dr, Chevy Chase, MD 20815
Local realty services provided by:O'BRIEN REALTY ERA POWERED
9016 Levelle Dr,Chevy Chase, MD 20815
$935,000
- 5 Beds
- 3 Baths
- - sq. ft.
- Single family
- Sold
Listed by: jane fairweather, brooke heiberger
Office: long & foster real estate, inc.
MLS#:MDMC2189712
Source:BRIGHTMLS
Sorry, we are unable to map this address
Price summary
- Price:$935,000
About this home
Welcome to 9016 Levelle Drive, a 5-bedroom, 3-bath split foyer home nestled in the highly sought-after Bethesda-Chevy Chase school district. Step inside to discover a functional and inviting layout. The main level features a bright living room, a dedicated dining area, a well-appointed kitchen, four comfortable bedrooms, and two full bathrooms. The lower level provides additional flexible space, including a cozy family room/rec area, an additional bedroom, a full bathroom, and a laundry room. The backyard offers a serene escape with ample space for gardening or simply unwinding outdoors. This home offers unparalleled convenience, located just minutes from the vibrant shops, diverse restaurants, and all the amenities of downtown Bethesda. With its excellent location and solid footprint, 9016 Levelle Drive is ready for its next chapter.
Contact an agent
Home facts
- Year built:1958
- Listing ID #:MDMC2189712
- Added:115 day(s) ago
- Updated:December 21, 2025 at 03:35 AM
Rooms and interior
- Bedrooms:5
- Total bathrooms:3
- Full bathrooms:3
Heating and cooling
- Cooling:Central A/C
- Heating:Forced Air, Natural Gas
Structure and exterior
- Year built:1958
Schools
- High school:BETHESDA-CHEVY CHASE
- Middle school:SILVER CREEK
- Elementary school:ROSEMARY HILLS
Utilities
- Water:Public
- Sewer:Public Sewer
Finances and disclosures
- Price:$935,000
- Tax amount:$9,984 (2024)
New listings near 9016 Levelle Dr
- New
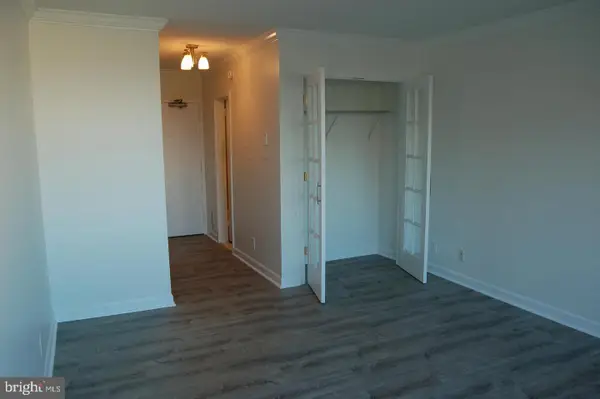 $177,000Active1 beds 1 baths314 sq. ft.
$177,000Active1 beds 1 baths314 sq. ft.5500 Friendship Blvd #2005n, CHEVY CHASE, MD 20815
MLS# MDMC2211018Listed by: URBAN PACE POLARIS, INC. - Open Sun, 1 to 3pmNew
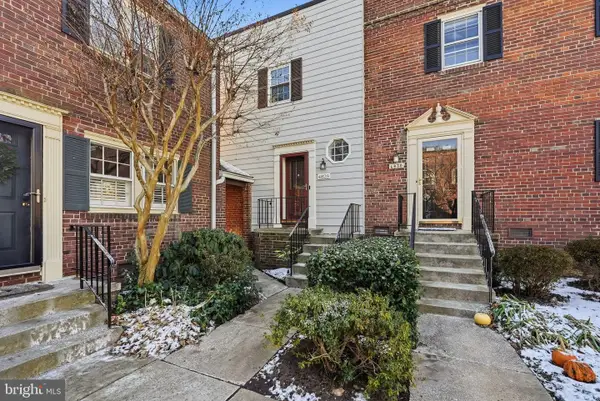 $850,000Active3 beds 3 baths1,422 sq. ft.
$850,000Active3 beds 3 baths1,422 sq. ft.4828 Bradley Blvd #212, CHEVY CHASE, MD 20815
MLS# MDMC2211064Listed by: COMPASS - Open Sun, 1 to 3pmNew
 $3,799,000Active5 beds 6 baths
$3,799,000Active5 beds 6 baths4422 Walsh St, CHEVY CHASE, MD 20815
MLS# MDMC2211172Listed by: REALTY ADVANTAGE OF MARYLAND LLC  $1,124,995Active3 beds 4 baths2,523 sq. ft.
$1,124,995Active3 beds 4 baths2,523 sq. ft.3530 Manor Rd, CHEVY CHASE, MD 20815
MLS# MDMC2201238Listed by: TOLL MD REALTY, LLC- New
 $525,000Active2 beds 2 baths1,411 sq. ft.
$525,000Active2 beds 2 baths1,411 sq. ft.4620 N Park Ave #1408e, CHEVY CHASE, MD 20815
MLS# MDMC2210704Listed by: COLDWELL BANKER REALTY - Coming Soon
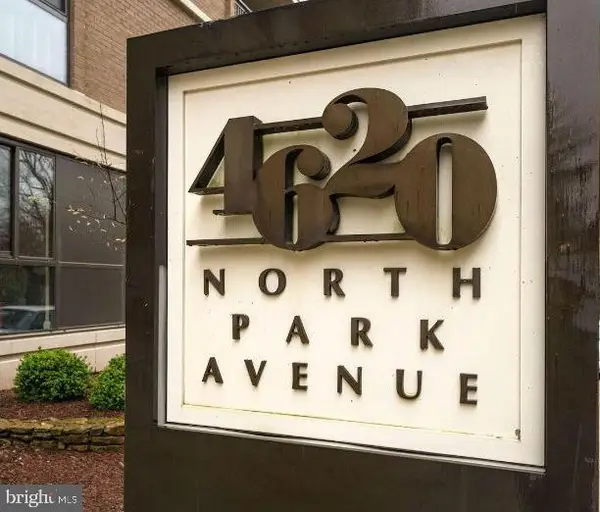 $695,000Coming Soon3 beds 2 baths
$695,000Coming Soon3 beds 2 baths4620 N Park Ave #1109e, CHEVY CHASE, MD 20815
MLS# MDMC2209662Listed by: LONG & FOSTER REAL ESTATE, INC. - Open Sun, 3 to 5pmNew
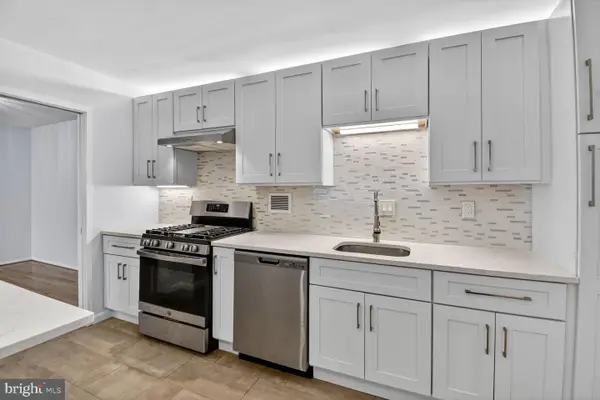 $329,000Active1 beds 2 baths1,108 sq. ft.
$329,000Active1 beds 2 baths1,108 sq. ft.5500 Friendship Blvd #1714n, CHEVY CHASE, MD 20815
MLS# MDMC2210742Listed by: EXP REALTY, LLC - New
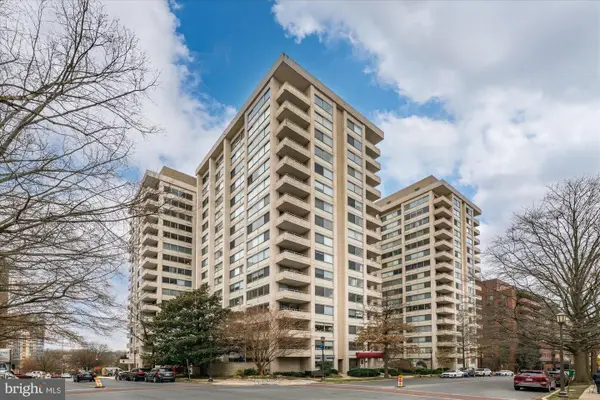 $329,000Active2 beds 2 baths1,108 sq. ft.
$329,000Active2 beds 2 baths1,108 sq. ft.5500 Friendship Blvd #2114n, CHEVY CHASE, MD 20815
MLS# MDMC2210480Listed by: WASHINGTON FINE PROPERTIES, LLC 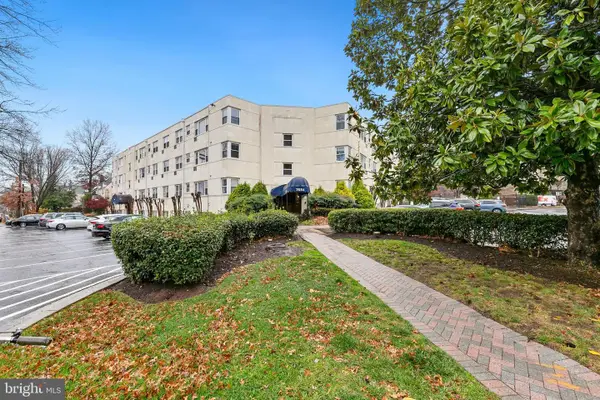 $275,000Active1 beds 1 baths627 sq. ft.
$275,000Active1 beds 1 baths627 sq. ft.7034 Strathmore St #308, CHEVY CHASE, MD 20815
MLS# MDMC2207458Listed by: REDFIN CORP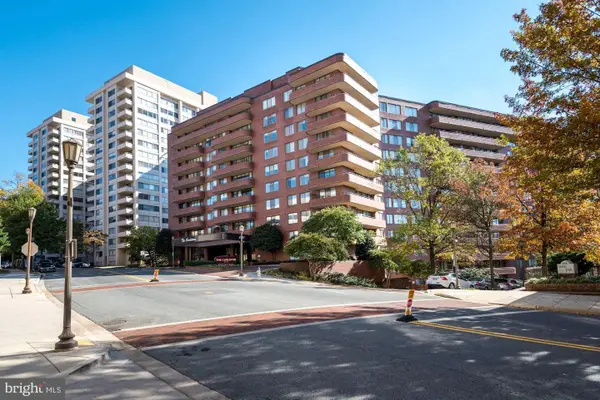 $375,000Active1 beds 1 baths959 sq. ft.
$375,000Active1 beds 1 baths959 sq. ft.4550 N Park Ave #301, CHEVY CHASE, MD 20815
MLS# MDMC2209778Listed by: COMPASS
