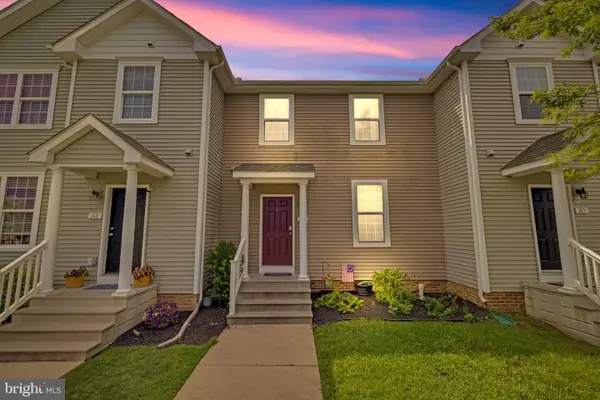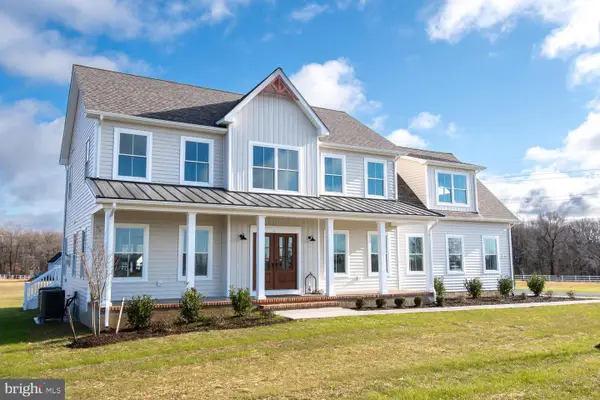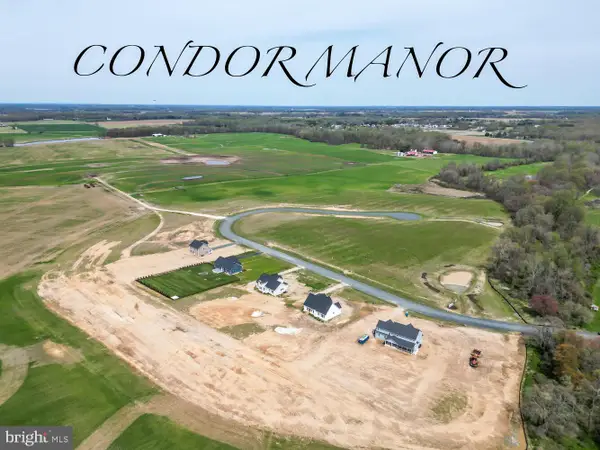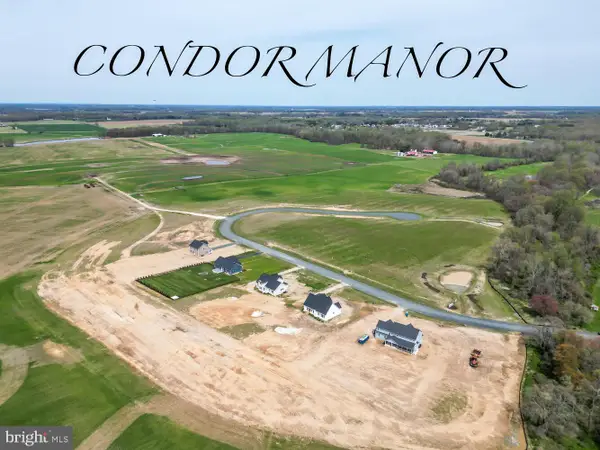252 Granny Branch Rd, Church Hill, MD 21623
Local realty services provided by:Mountain Realty ERA Powered
Listed by:gretchen v wichlinski
Office:compass
MLS#:MDQA2015008
Source:BRIGHTMLS
Price summary
- Price:$665,000
- Price per sq. ft.:$231.38
About this home
Looking for a home with privacy, acreage, character, and no restrictions? Welcome to The James Marshall Farm, a truly special property set on 3.13 acres in the heart of Queen Anne’s County. Offering no covenants, no restrictions, and no HOA, this property provides the freedom to live as you choose. Whether you envision animals, gardens, workshops, or simply space to unwind, this home offers endless possibilities.
A long, tree-lined driveway leads to a classic Colonial residence surrounded by mature trees and open landscapes. With over 2,800 sq. ft. of living space, the home features original hardwood floors, exposed brick, beamed ceilings, and a wood-burning stove that highlight its character, while thoughtful updates add modern comfort. The gourmet kitchen includes granite countertops, dual oven, a spacious island, and newer appliances. The main level offers a formal dining room, living room, full bath, and sunny all-season room. Upstairs are two large bedrooms, an office (or optional fourth bedroom), and a third-floor retreat with two additional rooms ideal for bedrooms, offices, or creative spaces.
Multiple outbuildings enhance the property’s versatility, including a large pole barn with electric, a historic granary with water and electric, chicken coop, and several additional structures perfect for storage, hobbies, or workshops.
The grounds are beautifully maintained, with mature trees, gardens, and open lawns that create a park-like setting. Enjoy evenings by the custom firepit, surrounded by the peace and privacy this property provides. The fenced rear yard adds comfort and convenience.
Recent updates include a freshly painted interior, newer appliances , on-demand propane hot water system, new deep well and well pump, and septic system installed in 2019 (by previous owners).
Ideally located among scenic farmland yet minutes from Rt. 301, The James Marshall Farm offers both tranquility and accessibility —a rare opportunity to own a historic property with acreage and no restrictions. Homes like this seldom come to market—schedule your showing today and experience all this remarkable property has to offer.
Contact an agent
Home facts
- Year built:1753
- Listing ID #:MDQA2015008
- Added:1 day(s) ago
- Updated:October 04, 2025 at 11:38 PM
Rooms and interior
- Bedrooms:3
- Total bathrooms:2
- Full bathrooms:2
- Living area:2,874 sq. ft.
Heating and cooling
- Cooling:Ductless/Mini-Split
- Heating:Baseboard - Hot Water, Electric, Propane - Leased, Wall Unit
Structure and exterior
- Roof:Asphalt
- Year built:1753
- Building area:2,874 sq. ft.
- Lot area:3.13 Acres
Schools
- High school:QUEEN ANNE'S COUNTY
- Middle school:CENTREVILLE
- Elementary school:CENTREVILLE
Utilities
- Water:Well
- Sewer:On Site Septic
Finances and disclosures
- Price:$665,000
- Price per sq. ft.:$231.38
- Tax amount:$3,963 (2025)
New listings near 252 Granny Branch Rd
 $549,900Active5.53 Acres
$549,900Active5.53 Acres202 Everett Ln, CHURCH HILL, MD 21623
MLS# MDQA2014712Listed by: KEVIN DEY REALTY $614,700Active3 beds 3 baths1,850 sq. ft.
$614,700Active3 beds 3 baths1,850 sq. ft.334 ( Lot 22) Eagle Manor Dr, CHURCH HILL, MD 21623
MLS# MDQA2014606Listed by: CHESAPEAKE REAL ESTATE ASSOCIATES, LLC $259,000Pending2 beds 2 baths1,540 sq. ft.
$259,000Pending2 beds 2 baths1,540 sq. ft.304 Main St, CHURCH HILL, MD 21623
MLS# MDQA2014350Listed by: CLARK & CO REALTY, LLC $699,000Active4 beds 3 baths3,062 sq. ft.
$699,000Active4 beds 3 baths3,062 sq. ft.105 Inverness Dr, CHURCH HILL, MD 21623
MLS# MDQA2014248Listed by: CLARK & CO REALTY, LLC $259,000Pending2 beds -- baths1,540 sq. ft.
$259,000Pending2 beds -- baths1,540 sq. ft.304 Main St, CHURCH HILL, MD 21623
MLS# MDQA2014246Listed by: CLARK & CO REALTY, LLC $265,000Pending3 beds 3 baths2,244 sq. ft.
$265,000Pending3 beds 3 baths2,244 sq. ft.113 Pine Ridge Ct, CHURCH HILL, MD 21623
MLS# MDQA2014214Listed by: CHESAPEAKE REAL ESTATE ASSOCIATES, LLC $940,000Active5 beds 4 baths
$940,000Active5 beds 4 bathsEagle Manor Lot 20 Dr, CHURCH HILL, MD 21623
MLS# MDQA2014152Listed by: CHESAPEAKE REAL ESTATE ASSOCIATES, LLC $135,000Active1 Acres
$135,000Active1 AcresEagle Manor ( Lot 20) Dr, CHURCH HILL, MD 21623
MLS# MDQA2014144Listed by: CHESAPEAKE REAL ESTATE ASSOCIATES, LLC $135,000Pending1 Acres
$135,000Pending1 Acres334 Eagle Manor Dr, CHURCH HILL, MD 21623
MLS# MDQA2014146Listed by: CHESAPEAKE REAL ESTATE ASSOCIATES, LLC
