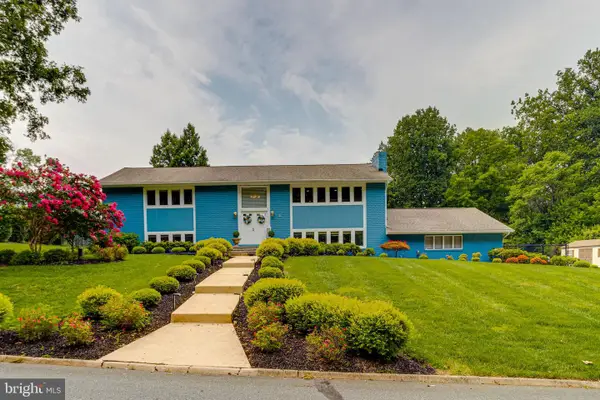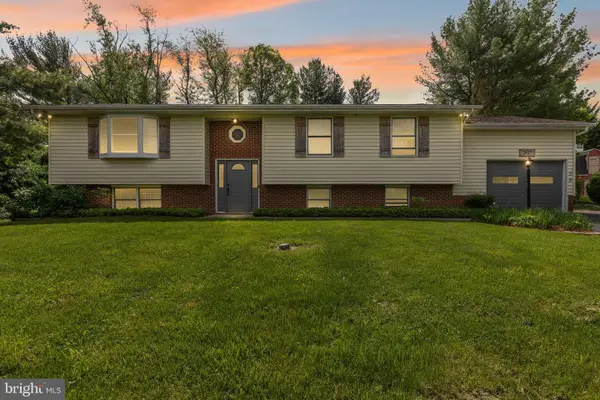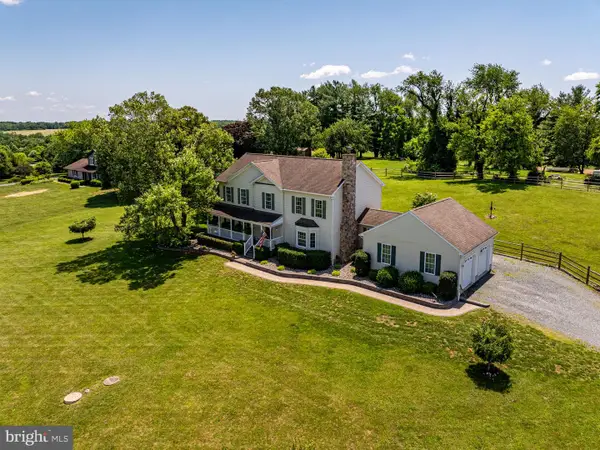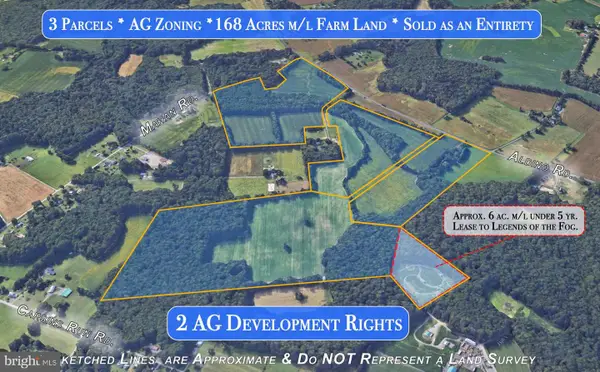15 Bramble Ln, CHURCHVILLE, MD 21028
Local realty services provided by:ERA Cole Realty



15 Bramble Ln,CHURCHVILLE, MD 21028
$400,000
- 5 Beds
- 3 Baths
- 2,606 sq. ft.
- Single family
- Pending
Listed by:laura m snyder
Office:american premier realty, llc.
MLS#:MDHR2045530
Source:BRIGHTMLS
Price summary
- Price:$400,000
- Price per sq. ft.:$153.49
About this home
Turnkey single-family home on nearly half an acre—backing to trees for plenty of privacy. This well maintained home offers privacy, charm, and plenty of space both inside and out. You'll love the covered front porch, oversized driveway, and attached 1-car garage. Step inside to find hardwood flooring throughout much of the main level, a bright living room with a cozy gas fireplace and direct access to the freshly painted expansive wood deck—perfect for entertaining or relaxing outdoors. The kitchen/dining combo features brand-new stainless steel appliances, including a gas range. A flexible main-level bedroom or office, along with a powder room, provides convenience. Upstairs, you’ll find four additional bedrooms, all with hardwood floors, and two full bathrooms. The finished walkout lower level includes a large family room with built-ins, laundry, and ample storage. Additional upgrades include all-new fixtures and new HVAC mini-split systems on the main level for added comfort and efficiency. Don’t miss your opportunity to own this move-in-ready home with space, style, and a peaceful natural setting!
Contact an agent
Home facts
- Year built:1963
- Listing Id #:MDHR2045530
- Added:27 day(s) ago
- Updated:August 15, 2025 at 07:30 AM
Rooms and interior
- Bedrooms:5
- Total bathrooms:3
- Full bathrooms:2
- Half bathrooms:1
- Living area:2,606 sq. ft.
Heating and cooling
- Cooling:Central A/C, Ductless/Mini-Split
- Heating:Baseboard - Hot Water, Electric, Natural Gas, Zoned
Structure and exterior
- Roof:Architectural Shingle
- Year built:1963
- Building area:2,606 sq. ft.
- Lot area:0.48 Acres
Schools
- High school:C MILTON WRIGHT
- Middle school:SOUTHAMPTON
- Elementary school:CHURCHVILLE
Utilities
- Water:Well
- Sewer:Private Septic Tank
Finances and disclosures
- Price:$400,000
- Price per sq. ft.:$153.49
- Tax amount:$3,372 (2024)
New listings near 15 Bramble Ln
 $699,000Pending4 beds 3 baths3,561 sq. ft.
$699,000Pending4 beds 3 baths3,561 sq. ft.302 Tulane Ct, CHURCHVILLE, MD 21028
MLS# MDHR2044194Listed by: RE/MAX COMPONENTS $499,900Pending4 beds 3 baths2,148 sq. ft.
$499,900Pending4 beds 3 baths2,148 sq. ft.2617 Thorny Dr, CHURCHVILLE, MD 21028
MLS# MDHR2042658Listed by: KELLER WILLIAMS GATEWAY LLC $575,000Pending4 beds 3 baths2,716 sq. ft.
$575,000Pending4 beds 3 baths2,716 sq. ft.3017-a Level Rd, CHURCHVILLE, MD 21028
MLS# MDHR2044346Listed by: EXP REALTY, LLC- Coming Soon
 $595,000Coming Soon4 beds 3 baths
$595,000Coming Soon4 beds 3 baths210 Goucher Way, CHURCHVILLE, MD 21028
MLS# MDHR2044204Listed by: LONG & FOSTER REAL ESTATE, INC.  $960,000Active4 beds 4 baths3,888 sq. ft.
$960,000Active4 beds 4 baths3,888 sq. ft.1198 Glenview Ct, CHURCHVILLE, MD 21028
MLS# MDHR2044008Listed by: BERKSHIRE HATHAWAY HOMESERVICES PENFED REALTY $358,000Pending4 beds 2 baths3,851 sq. ft.
$358,000Pending4 beds 2 baths3,851 sq. ft.1100 Calvary Rd, CHURCHVILLE, MD 21028
MLS# MDHR2042640Listed by: O'NEILL ENTERPRISES REALTY $385,000Active3 beds 2 baths1,200 sq. ft.
$385,000Active3 beds 2 baths1,200 sq. ft.3523 Level Rd, CHURCHVILLE, MD 21028
MLS# MDHR2040142Listed by: SYNERGY REALTY $1,950,000Active-- beds -- baths
$1,950,000Active-- beds -- baths3361 Aldino Rd, CHURCHVILLE, MD 21028
MLS# MDHR2040970Listed by: O'NEILL ENTERPRISES REALTY $1,950,000Active168.41 Acres
$1,950,000Active168.41 Acres3361 Aldino Rd, CHURCHVILLE, MD 21028
MLS# MDHR2040972Listed by: O'NEILL ENTERPRISES REALTY
