12700 Shawnee Ct, Clarksburg, MD 20871
Local realty services provided by:ERA Byrne Realty
12700 Shawnee Ct,Clarksburg, MD 20871
$930,000
- 4 Beds
- 4 Baths
- - sq. ft.
- Single family
- Sold
Listed by:jonathan a prettyman
Office:lpt realty, llc.
MLS#:MDMC2188634
Source:BRIGHTMLS
Sorry, we are unable to map this address
Price summary
- Price:$930,000
- Monthly HOA dues:$60.67
About this home
Nestled in the serene Timbercreek Estates, this stunning Colonial-style residence offers an exquisite blend of luxury and comfort, perfect for those seeking an elevated lifestyle. With a major renovation completed in 2015, this home boasts modern elegance while retaining its classic charm. Step inside to discover a spacious layout that seamlessly combines functionality with style. The heart of the home features a beautifully designed kitchen, complete with a generous island, built-in microwave, gas range, and wall oven, making it a culinary haven for any home chef. The combination kitchen and dining area invites gatherings, while the adjoining living space, enhanced by a cozy fireplace, creates an inviting atmosphere for relaxation and entertainment. The home air conditioning system was just replaced this month to keep the air perfect for any preference. This residence offers four well-appointed bedrooms and three and a half bathrooms, including a luxurious soaking tub in the master suite, providing a perfect retreat after a long day. Thoughtful interior features such as plush carpeting, ceiling fans, and a dedicated bar area add to the home's warmth and sophistication. The fully finished walkout basement extends your living space, offering endless possibilities for recreation, a home office, or a cozy media room. With direct access to the outdoors, it's an ideal spot for entertaining or enjoying quiet evenings under the stars. Outside, the property is set on a generous 0.72-acre lot, providing ample space for outdoor activities and gardening. Enjoy the fresh air on the expansive deck or patio, perfect for summer barbecues or morning coffee. The attached garage with front entry and additional driveway parking ensures convenience for you and your guests. With a prime location just under a mile from public transportation, this home combines tranquility with accessibility with 270 access less than 2 miles away. Experience the best of both worlds in Timbercreek Estates, where luxury living meets a welcoming community atmosphere. This property is not just a house; it's a place to create lasting memories and enjoy a lifestyle of comfort and elegance. Don't miss the opportunity to make this exquisite residence your own!
Contact an agent
Home facts
- Year built:1999
- Listing ID #:MDMC2188634
- Added:57 day(s) ago
- Updated:November 04, 2025 at 05:03 PM
Rooms and interior
- Bedrooms:4
- Total bathrooms:4
- Full bathrooms:3
- Half bathrooms:1
Heating and cooling
- Cooling:Central A/C
- Heating:Central, Natural Gas
Structure and exterior
- Roof:Architectural Shingle
- Year built:1999
Schools
- High school:CLARKSBURG
- Middle school:ROCKY HILL
- Elementary school:LITTLE BENNETT
Utilities
- Water:Public
- Sewer:Public Sewer
Finances and disclosures
- Price:$930,000
- Tax amount:$8,728 (2024)
New listings near 12700 Shawnee Ct
- Coming Soon
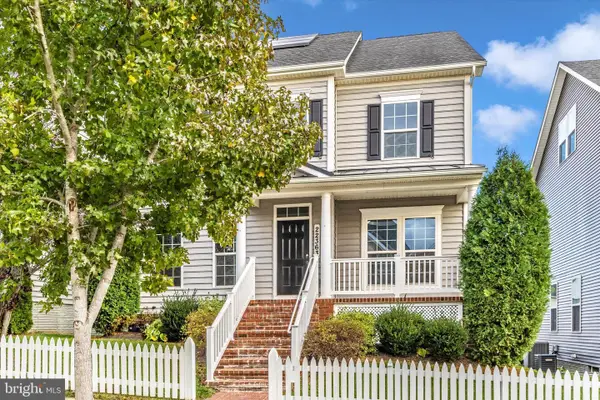 $779,800Coming Soon4 beds 4 baths
$779,800Coming Soon4 beds 4 baths22363 Sweetspire Dr, CLARKSBURG, MD 20871
MLS# MDMC2206736Listed by: LONG & FOSTER REAL ESTATE, INC. - Coming SoonOpen Sun, 1 to 3pm
 $525,000Coming Soon3 beds 3 baths
$525,000Coming Soon3 beds 3 baths26208 Rudale Dr, CLARKSBURG, MD 20871
MLS# MDMC2206192Listed by: HAGAN REALTY 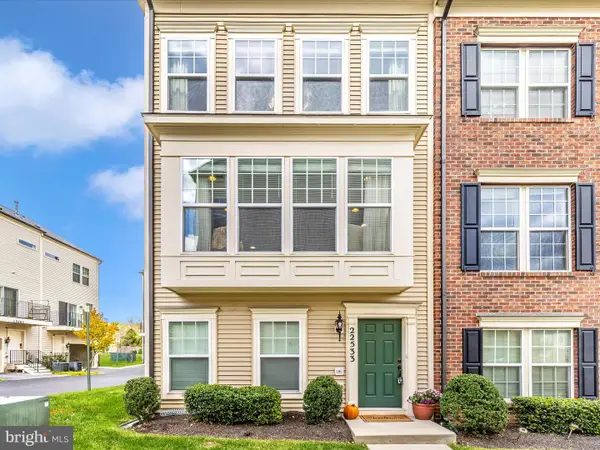 $489,000Active3 beds 4 baths2,277 sq. ft.
$489,000Active3 beds 4 baths2,277 sq. ft.22533 Phillips St, CLARKSBURG, MD 20871
MLS# MDMC2204766Listed by: EXP REALTY, LLC- New
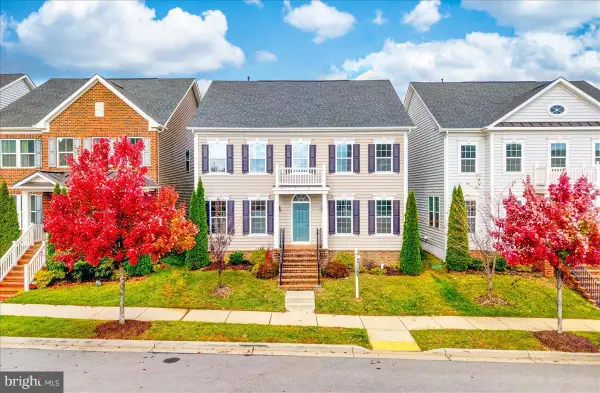 $800,000Active4 beds 3 baths4,616 sq. ft.
$800,000Active4 beds 3 baths4,616 sq. ft.13811 Dovekie Ave, CLARKSBURG, MD 20871
MLS# MDMC2206568Listed by: EXP REALTY, LLC - New
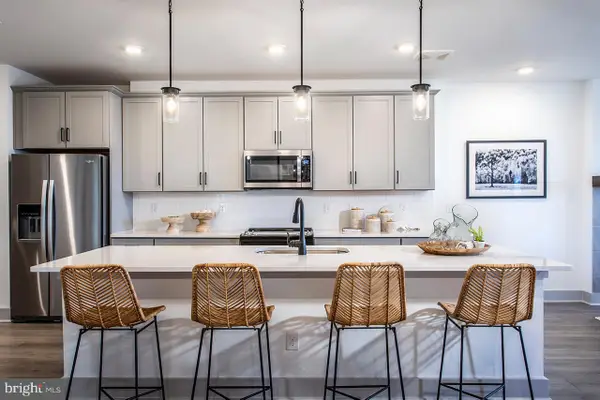 $610,990Active3 beds 2 baths1,887 sq. ft.
$610,990Active3 beds 2 baths1,887 sq. ft.13240 Petrel St #5203, CLARKSBURG, MD 20871
MLS# MDMC2206510Listed by: KELLER WILLIAMS REALTY CENTRE - New
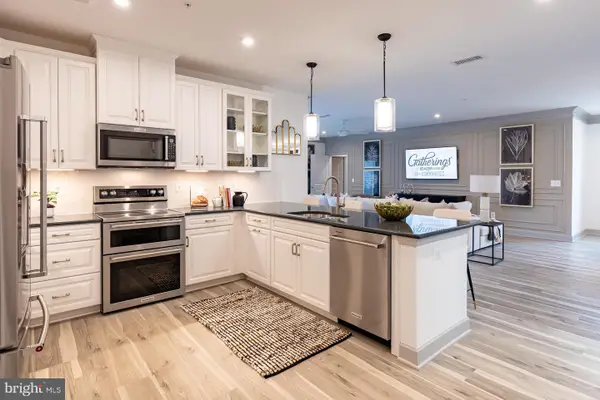 $615,990Active3 beds 2 baths2,031 sq. ft.
$615,990Active3 beds 2 baths2,031 sq. ft.13240 Petrel St #5207, CLARKSBURG, MD 20871
MLS# MDMC2206504Listed by: KELLER WILLIAMS REALTY CENTRE - Coming Soon
 $685,000Coming Soon4 beds 5 baths
$685,000Coming Soon4 beds 5 baths13126 Clarksburg Square Rd, CLARKSBURG, MD 20871
MLS# MDMC2206134Listed by: RE/MAX REALTY CENTRE, INC. 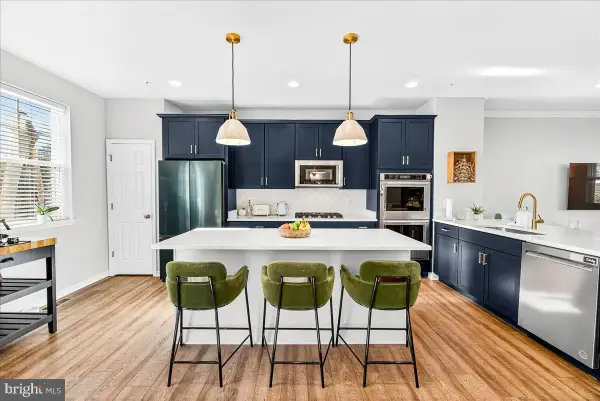 $689,000Active3 beds 4 baths2,028 sq. ft.
$689,000Active3 beds 4 baths2,028 sq. ft.22903 Mater Way, CLARKSBURG, MD 20871
MLS# MDMC2205392Listed by: COMPASS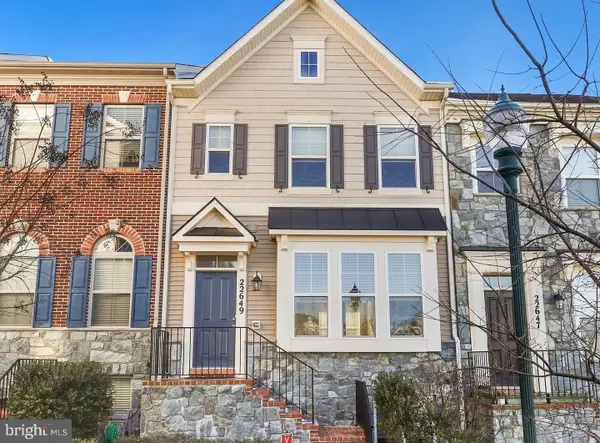 $629,000Active4 beds 5 baths2,378 sq. ft.
$629,000Active4 beds 5 baths2,378 sq. ft.22649 Majestic Elm Ct, CLARKSBURG, MD 20871
MLS# MDMC2204820Listed by: SIGNATURE HOME REALTY LLC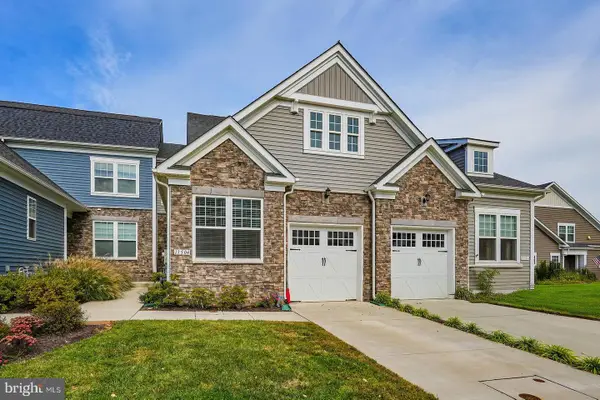 $499,000Active3 beds 3 baths1,590 sq. ft.
$499,000Active3 beds 3 baths1,590 sq. ft.13504 Goldeneye Cir, CLARKSBURG, MD 20871
MLS# MDMC2204722Listed by: KING REAL ESTATE, INC
