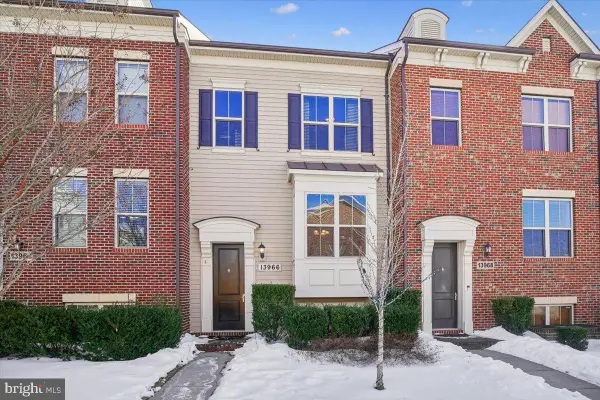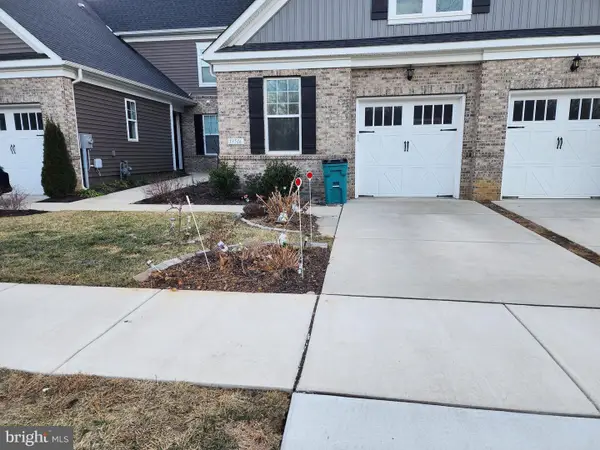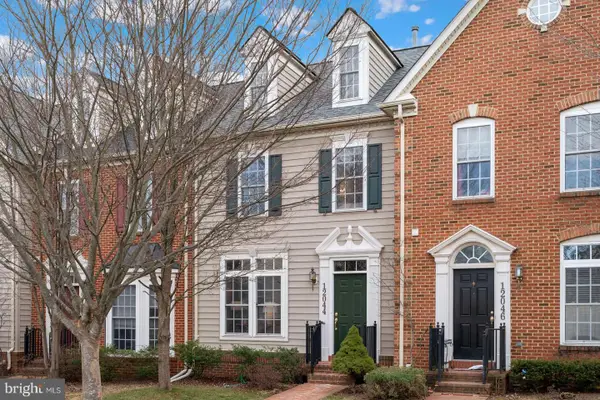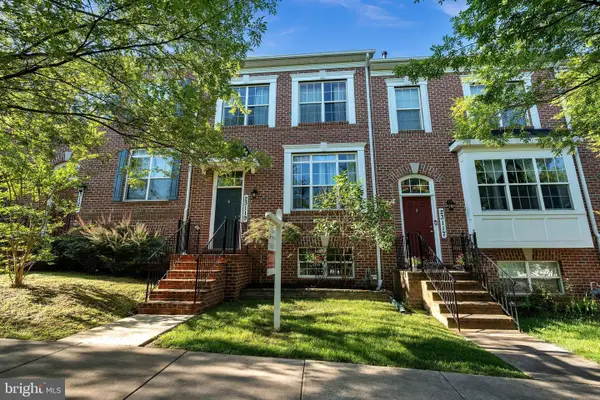- ERA
- Maryland
- Clarksburg
- 13444 Petrel St
13444 Petrel St, Clarksburg, MD 20871
Local realty services provided by:ERA Byrne Realty
13444 Petrel St,Clarksburg, MD 20871
$561,000
- 3 Beds
- 3 Baths
- - sq. ft.
- Townhouse
- Sold
Listed by: bobbi prescott
Office: re/max results
MLS#:MDMC2200864
Source:BRIGHTMLS
Sorry, we are unable to map this address
Price summary
- Price:$561,000
- Monthly HOA dues:$275
About this home
Welcome to the Catoctin model in The Village at Cabin Branch—a warm and inviting villa designed for comfort and convenience. With 1,933 sq. ft., this luxury 55+ end-unit home offers main-level living in a light-filled, open-concept design perfect for both relaxing and entertaining. Upon entering, you’ll be greeted by a gorgeous foyer and wood staircase that lead into the open-concept kitchen, family room, and dining area. The modern kitchen showcases white cabinetry, stainless steel appliances, and a large island perfect for meal prep, entertaining, or casual dining. A separate dining area provides an elegant space for gatherings with family and friends. After a long day, retreat to the main-level owner’s suite, a spacious getaway with a large walk-in closet and en suite bath featuring a dual vanity and a walk-in shower with seating for a spa-like experience. Also on the main level is a second bedroom and full bath, plus a convenient laundry area.
Upstairs, enjoy a huge loft area—ideal as a study, second family room, or game space—along with the third bedroom and bath, offering comfort and ease for family and guests alike.
Additional highlights include luxury vinyl plank flooring on the main level, ample storage space, and an attached 1-car garage providing protection from the elements and additional storage.
The Village at Cabin Branch offers an incredible array of amenities: pickleball courts, a fitness center, clubhouse, community garden, and dog park—giving you a lifestyle that blends recreation, relaxation, and connection. Plus, enjoy easy access to I-270 and the Clarksburg Outlets for shopping, dining, and convenience.
Contact an agent
Home facts
- Year built:2024
- Listing ID #:MDMC2200864
- Added:137 day(s) ago
- Updated:February 06, 2026 at 06:56 AM
Rooms and interior
- Bedrooms:3
- Total bathrooms:3
- Full bathrooms:3
Heating and cooling
- Cooling:Central A/C
- Heating:Heat Pump(s), Natural Gas
Structure and exterior
- Year built:2024
Schools
- High school:CLARKSBURG
- Middle school:ROCKY HILL
- Elementary school:CLARKSBURG
Utilities
- Water:Public
- Sewer:Public Sewer
Finances and disclosures
- Price:$561,000
- Tax amount:$1,295 (2024)
New listings near 13444 Petrel St
- Open Sun, 1 to 3pmNew
 $600,000Active4 beds 4 baths2,166 sq. ft.
$600,000Active4 beds 4 baths2,166 sq. ft.13966 Estuary Dr, CLARKSBURG, MD 20871
MLS# MDMC2215536Listed by: RE/MAX TOWN CENTER - Coming Soon
 $545,000Coming Soon3 beds 3 baths
$545,000Coming Soon3 beds 3 baths13516 Goldeneye Cir, CLARKSBURG, MD 20871
MLS# MDMC2213184Listed by: SAMSON PROPERTIES - Open Sun, 11am to 2pmNew
 $550,000Active4 beds 4 baths2,640 sq. ft.
$550,000Active4 beds 4 baths2,640 sq. ft.12044 Chestnut Glen Rd, CLARKSBURG, MD 20871
MLS# MDMC2215304Listed by: HAGAN REALTY - Coming Soon
 $620,000Coming Soon4 beds 4 baths
$620,000Coming Soon4 beds 4 baths23119 Arora Hills Dr, CLARKSBURG, MD 20871
MLS# MDMC2215150Listed by: SAMSON PROPERTIES - Open Sat, 11am to 1pmNew
 $605,000Active3 beds 4 baths2,464 sq. ft.
$605,000Active3 beds 4 baths2,464 sq. ft.22449 Bright Sky Dr, CLARKSBURG, MD 20871
MLS# MDMC2212752Listed by: KELLER WILLIAMS CAPITAL PROPERTIES - Coming Soon
 $625,000Coming Soon3 beds 3 baths
$625,000Coming Soon3 beds 3 baths13039 Martz St, CLARKSBURG, MD 20871
MLS# MDMC2214500Listed by: SAMSON PROPERTIES  $839,000Pending6 beds 4 baths3,552 sq. ft.
$839,000Pending6 beds 4 baths3,552 sq. ft.22801 Timber Creek Ln, CLARKSBURG, MD 20871
MLS# MDMC2214580Listed by: EXECUHOME REALTY $623,990Active2 beds 2 baths1,702 sq. ft.
$623,990Active2 beds 2 baths1,702 sq. ft.13230 Petrel St #2301, CLARKSBURG, MD 20871
MLS# MDMC2214556Listed by: KELLER WILLIAMS REALTY CENTRE- Open Sun, 1 to 3pm
 $575,000Active3 beds 4 baths2,106 sq. ft.
$575,000Active3 beds 4 baths2,106 sq. ft.14045 Marketcenter Dr, CLARKSBURG, MD 20871
MLS# MDMC2214388Listed by: SAMSON PROPERTIES - Open Sat, 3 to 5pm
 $999,900Active6 beds 5 baths5,400 sq. ft.
$999,900Active6 beds 5 baths5,400 sq. ft.21909 Greenbrook Dr, BOYDS, MD 20841
MLS# MDMC2213594Listed by: LPT REALTY, LLC

