135 Limpkin Ave, CLARKSBURG, MD 20871
Local realty services provided by:O'BRIEN REALTY ERA POWERED
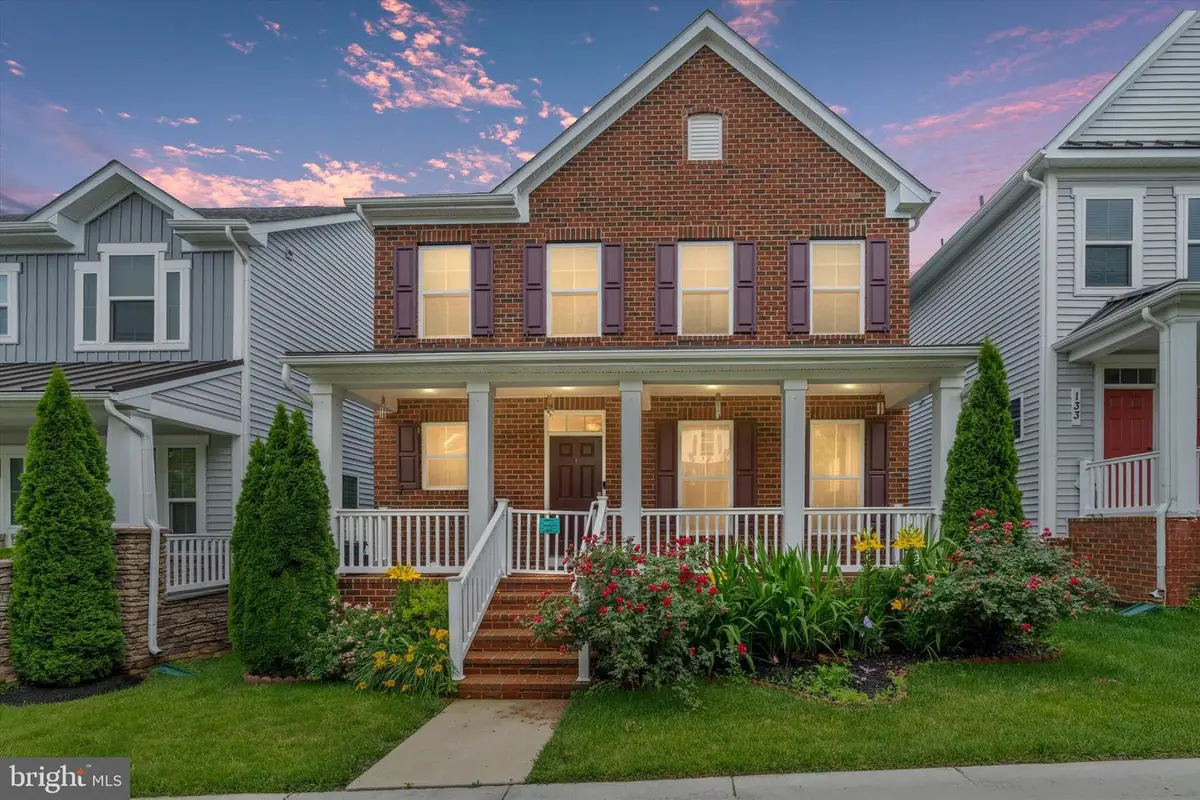

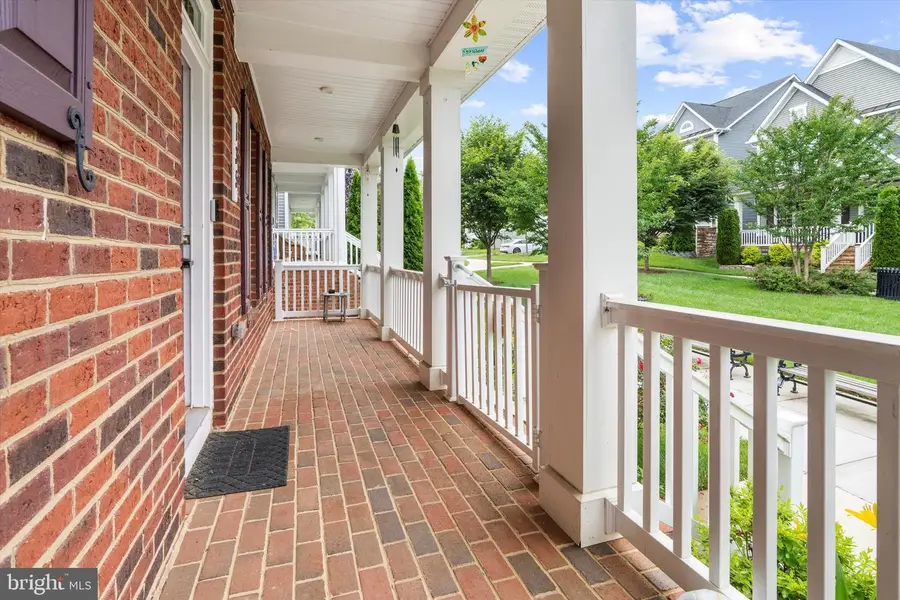
Listed by:larry a poteat jr
Office:fairfax realty premier
MLS#:MDMC2185498
Source:BRIGHTMLS
Price summary
- Price:$839,900
- Price per sq. ft.:$236.72
- Monthly HOA dues:$110
About this home
Step onto the charming front porch and take in the peaceful views of the surrounding green space — the perfect welcome to this beautifully maintained home in the sought-after Cabin Branch community. The main level boasts an open and airy layout featuring gleaming hardwood floors, a formal dining room, a spacious family room, a sunlit breakfast area, and a gourmet kitchen ideal for entertaining and everyday living. Upstairs, you’ll find four generous bedrooms, including a luxurious primary suite with its own private bath and walk-in closet, a shared hall bathroom, and a convenient upper-level laundry room. The fully finished lower level adds even more living space with a fifth bedroom, which can serve as a home office, a third full bath, a large recreation room, and ample storage. Enjoy easy access to Clarksburg Premium Outlets, Harris Teeter, popular dining spots, and major commuter routes. Just a short walk to the bus stop, community pools, and a huge playground — this location has it all.
This is a rare opportunity to own a versatile and well-appointed home in one of Clarksburg’s most vibrant neighborhoods. Schedule your tour today!
Contact an agent
Home facts
- Year built:2019
- Listing Id #:MDMC2185498
- Added:66 day(s) ago
- Updated:August 18, 2025 at 02:48 PM
Rooms and interior
- Bedrooms:5
- Total bathrooms:4
- Full bathrooms:3
- Half bathrooms:1
- Living area:3,548 sq. ft.
Heating and cooling
- Cooling:Central A/C
- Heating:Heat Pump(s), Natural Gas
Structure and exterior
- Year built:2019
- Building area:3,548 sq. ft.
- Lot area:0.15 Acres
Schools
- High school:SENECA VALLEY
- Middle school:NEELSVILLE
- Elementary school:CABIN BRANCH
Utilities
- Water:Public
- Sewer:Public Sewer
Finances and disclosures
- Price:$839,900
- Price per sq. ft.:$236.72
- Tax amount:$7,896 (2024)
New listings near 135 Limpkin Ave
- New
 $549,990Active2 beds 2 baths1,529 sq. ft.
$549,990Active2 beds 2 baths1,529 sq. ft.13230 Petrel St #2104, CLARKSBURG, MD 20871
MLS# MDMC2195706Listed by: KELLER WILLIAMS REALTY CENTRE - New
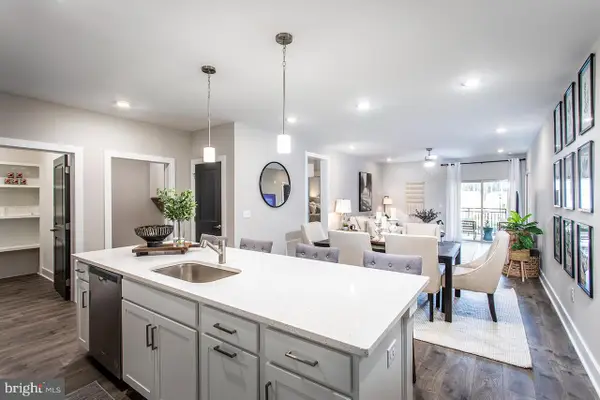 $574,990Active2 beds 2 baths1,702 sq. ft.
$574,990Active2 beds 2 baths1,702 sq. ft.13230 Petrel St #2208, CLARKSBURG, MD 20871
MLS# MDMC2195710Listed by: KELLER WILLIAMS REALTY CENTRE - Coming Soon
 $630,000Coming Soon4 beds 4 baths
$630,000Coming Soon4 beds 4 baths22756 Autumn Breeze Ave, CLARKSBURG, MD 20871
MLS# MDMC2195702Listed by: KELLER WILLIAMS REALTY DULLES - Coming Soon
 $549,000Coming Soon3 beds 4 baths
$549,000Coming Soon3 beds 4 baths23413 Harness Point Way, CLARKSBURG, MD 20871
MLS# MDMC2195684Listed by: BMI REALTORS INC. - Coming Soon
 $835,000Coming Soon5 beds 5 baths
$835,000Coming Soon5 beds 5 baths23819 Burdette Forest Rd, CLARKSBURG, MD 20871
MLS# MDMC2195202Listed by: RE/MAX TOWN CENTER - Coming Soon
 $599,900Coming Soon3 beds 4 baths
$599,900Coming Soon3 beds 4 baths12630 Horseshoe Bend Cir, CLARKSBURG, MD 20871
MLS# MDMC2195508Listed by: SAMSON PROPERTIES - New
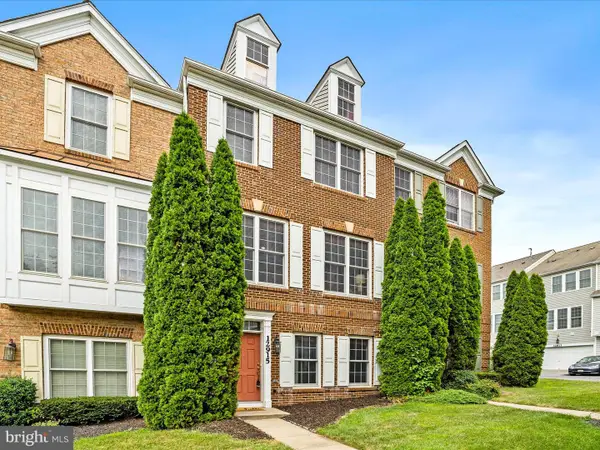 $550,000Active3 beds 4 baths2,022 sq. ft.
$550,000Active3 beds 4 baths2,022 sq. ft.12915 Ethel Rose Way, BOYDS, MD 20841
MLS# MDMC2195484Listed by: CHARIS REALTY GROUP - New
 $669,900Active5 beds 5 baths2,640 sq. ft.
$669,900Active5 beds 5 baths2,640 sq. ft.516 Silverrod Aly, CLARKSBURG, MD 20871
MLS# MDMC2194900Listed by: LONG & FOSTER REAL ESTATE, INC.  $630,000Pending4 beds 4 baths2,488 sq. ft.
$630,000Pending4 beds 4 baths2,488 sq. ft.13636 Crossbill Aly, CLARKSBURG, MD 20871
MLS# MDMC2195108Listed by: RLAH @PROPERTIES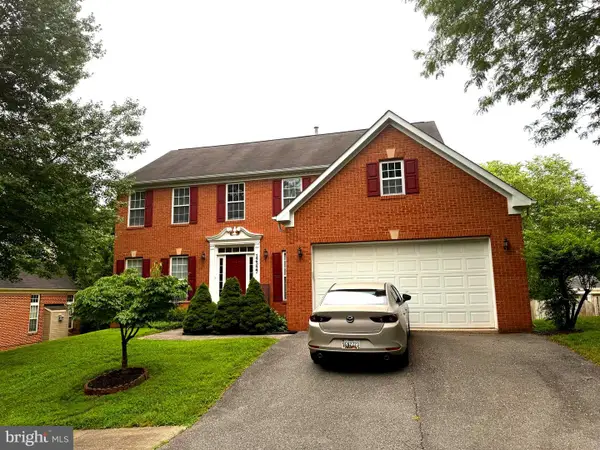 $782,800Pending4 beds 2 baths2,734 sq. ft.
$782,800Pending4 beds 2 baths2,734 sq. ft.12327 Houser Dr, CLARKSBURG, MD 20871
MLS# MDMC2194942Listed by: CENTURY 21 NEW MILLENNIUM
