22615 Clarksburg Rd, Clarksburg, MD 20871
Local realty services provided by:ERA Liberty Realty
22615 Clarksburg Rd,Clarksburg, MD 20871
$615,000
- 3 Beds
- 5 Baths
- - sq. ft.
- Townhouse
- Sold
Listed by: michael sobhi
Office: real broker, llc.
MLS#:MDMC2200246
Source:BRIGHTMLS
Sorry, we are unable to map this address
Price summary
- Price:$615,000
- Monthly HOA dues:$101
About this home
Welcome to this beautiful townhome with a rooftop terrace featuring 3 bedrooms, 3 full bathrooms, and 2 half bathrooms. Built in 2018, this all-brick-front home combines thoughtful design with recent upgrades.
The open-concept main level offers a modern white kitchen with granite countertops, stainless steel appliances, and a large island with seating. The kitchen flows into a bright dining area and living room with a gas fireplace.
Upstairs, the primary suite features a tray ceiling, dual vanity bath with a walk-in glass-enclosed shower and seat, and a private wet bar with sink and mini refrigerator just outside the suite. Two additional bedrooms and full baths complete the upper levels.
Notable updates include all new engineered hardwood flooring and refinished stairs (October 2024). Custom Norman plantation shutters are installed throughout the home, including terrace doors and sliders.
The rooftop terrace overlooks greenery and offers an additional space for relaxing or entertaining. A two-car attached garage completes the property. Conveniently located just off I-270, this home provides easy access to commuter routes, shopping, and dining.
Contact an agent
Home facts
- Year built:2018
- Listing ID #:MDMC2200246
- Added:92 day(s) ago
- Updated:December 20, 2025 at 07:01 AM
Rooms and interior
- Bedrooms:3
- Total bathrooms:5
- Full bathrooms:3
- Half bathrooms:2
Heating and cooling
- Cooling:Central A/C
- Heating:Central, Natural Gas
Structure and exterior
- Roof:Shingle
- Year built:2018
Schools
- High school:CLARKSBURG
- Middle school:ROCKY HILL
- Elementary school:CLARKSBURG
Utilities
- Water:Public
- Sewer:Public Sewer
Finances and disclosures
- Price:$615,000
- Tax amount:$5,771 (2024)
New listings near 22615 Clarksburg Rd
- New
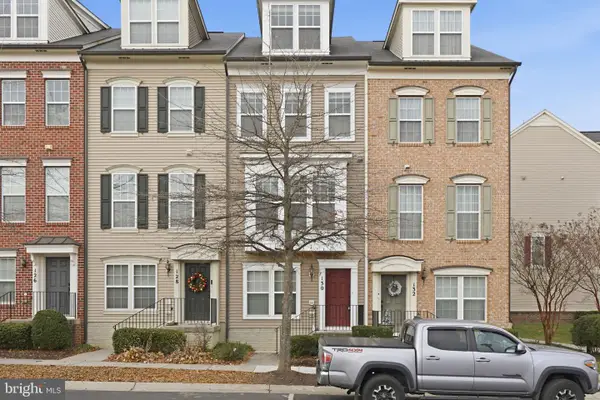 $445,000Active3 beds 3 baths1,901 sq. ft.
$445,000Active3 beds 3 baths1,901 sq. ft.130 Prado Ln #2306, CLARKSBURG, MD 20871
MLS# MDMC2211266Listed by: RLAH @PROPERTIES - Coming Soon
 $759,900Coming Soon3 beds 3 baths
$759,900Coming Soon3 beds 3 baths22010 Boneset Way, GERMANTOWN, MD 20876
MLS# MDMC2210912Listed by: RE/MAX REALTY GROUP - New
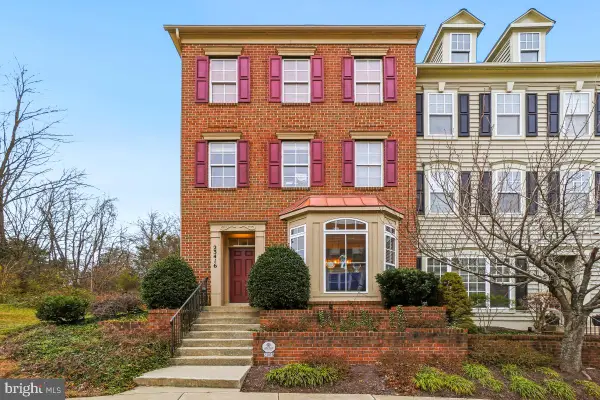 $600,000Active3 beds 3 baths2,656 sq. ft.
$600,000Active3 beds 3 baths2,656 sq. ft.23416 Clarksridge Rd, CLARKSBURG, MD 20871
MLS# MDMC2210696Listed by: RE/MAX REALTY GROUP - New
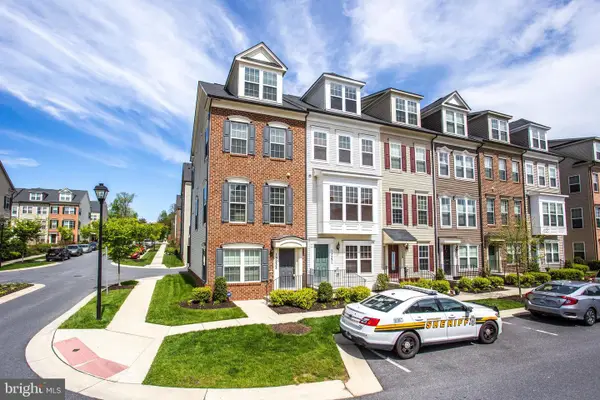 $463,570Active3 beds 3 baths1,901 sq. ft.
$463,570Active3 beds 3 baths1,901 sq. ft.13233 Orsay St #1301, CLARKSBURG, MD 20871
MLS# MDMC2210654Listed by: DILIGENCE REAL ESTATE LLC 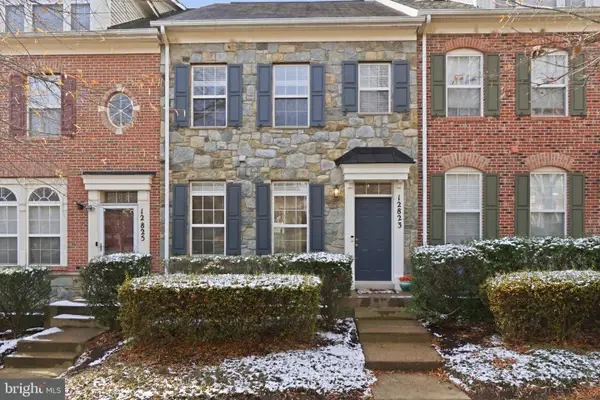 $515,000Pending3 beds 3 baths1,870 sq. ft.
$515,000Pending3 beds 3 baths1,870 sq. ft.12823 Murphy Grove Ter, CLARKSBURG, MD 20871
MLS# MDMC2209500Listed by: RLAH @PROPERTIES $932,890Active5 beds 4 baths3,569 sq. ft.
$932,890Active5 beds 4 baths3,569 sq. ft.17066 Gathering St, BOYDS, MD 20841
MLS# MDMC2210118Listed by: KELLY AND CO REALTY, LLC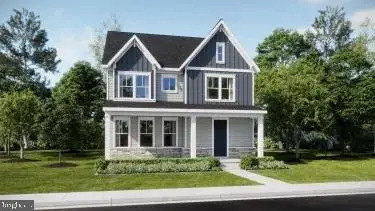 $937,390Active4 beds 4 baths3,610 sq. ft.
$937,390Active4 beds 4 baths3,610 sq. ft.17043 Gathering St, BOYDS, MD 20841
MLS# MDMC2210150Listed by: KELLY AND CO REALTY, LLC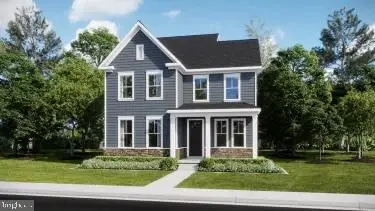 $903,390Active4 beds 4 baths3,338 sq. ft.
$903,390Active4 beds 4 baths3,338 sq. ft.17053 Gathering St, BOYDS, MD 20841
MLS# MDMC2210154Listed by: KELLY AND CO REALTY, LLC $933,290Active5 beds 4 baths3,914 sq. ft.
$933,290Active5 beds 4 baths3,914 sq. ft.17064 Gathering St, BOYDS, MD 20841
MLS# MDMC2210138Listed by: KELLY AND CO REALTY, LLC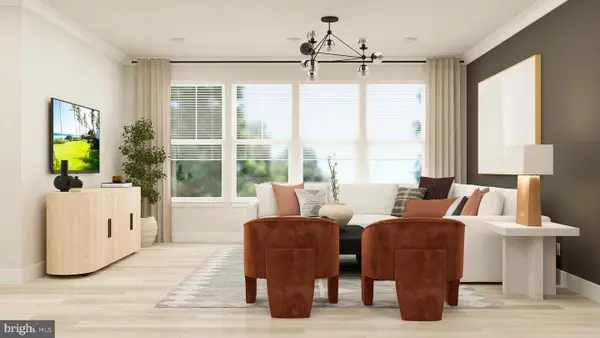 $927,890Pending5 beds 4 baths4,107 sq. ft.
$927,890Pending5 beds 4 baths4,107 sq. ft.14007 Rolling Pasture Rd, BOYDS, MD 20841
MLS# MDMC2210142Listed by: KELLY AND CO REALTY, LLC
