13738 Lakeside Dr, Clarksville, MD 21029
Local realty services provided by:ERA Central Realty Group
Listed by: veronica a sniscak
Office: compass
MLS#:MDHW2060886
Source:BRIGHTMLS
Price summary
- Price:$1,550,000
- Price per sq. ft.:$266.05
About this home
Stunning Custom Estate in Sought-After Brighton Pines
Perfectly sited on a beautifully manicured 3.48-acre lot along a peaceful street in the desirable Brighton Pines community—within the coveted River Hill High School District—this stately all-brick custom home offers over 6,200 finished sq. ft. of exceptional living space. A substantial structural renovation in 2010 transformed the home, adding a spectacular sun-drenched chef’s kitchen with 11-ft ceilings, custom cabinetry, granite countertops, and Energy Star appliances, including a commercial Wolf double oven with grill and griddle, stacked stone backsplash with pot filler, custom copper range hood and farmhouse sink, two dishwashers, two refrigerators plus freezer drawers, warming drawer, and dual islands—perfect for entertaining. The adjoining octagonal breakfast nook with recessed dome ceiling and five Palladian-topped windows overlooks the expansive rear yard and maintenance-free Azek deck. The 2010 addition also expanded the home to include an oversized 43’x27’ three-car garage with motion-sensor LED lighting, a fourth tractor shed garage, and a main-level in-law/au pair suite with a private entrance, full bath, and large laundry room—ideal for multi-generational living. Inside, a dramatic 39’x16’ great room features a floor-to-ceiling stacked-stone fireplace with wood stove insert and multiple French doors leading to the deck. Elegant arched entryways, crown and chair rail moldings, and hardwood floors highlight the formal dining room and private office. The finished lower level (2019) offers abundant space for a media room, wine cellar, workshop, guest suite, or gym, complete with a full bath. Upstairs, the luxurious owner’s suite includes dual vanities and a walk-in closet, along with two secondary bedrooms and an office. Additional upgrades include Andersen 400-series windows, a constant-pressure water system with softener and filter, security system with multiple video cameras, driveway vehicle alert system, high-efficiency geothermal units, and a 10kW owned solar system—resulting in remarkably low utility costs (average $200/month). Enjoy a flat, cleared rear yard—ideal for a future pool, sports court, or simply peaceful outdoor living. Convenient to major routes (I-95, I-695, MD-32, Route 29), Columbia Town Center, Brighton Dam Azalea Park, and Patapsco River recreation. This meticulously maintained estate combines timeless elegance, thoughtful design, and sustainable luxury—an extraordinary opportunity in one of Howard County’s premier neighborhoods.
Contact an agent
Home facts
- Year built:1986
- Listing ID #:MDHW2060886
- Added:33 day(s) ago
- Updated:December 23, 2025 at 02:34 PM
Rooms and interior
- Bedrooms:5
- Total bathrooms:4
- Full bathrooms:4
- Living area:5,826 sq. ft.
Heating and cooling
- Cooling:Central A/C, Geothermal
- Heating:Electric, Geo-thermal, Heat Pump(s)
Structure and exterior
- Roof:Architectural Shingle
- Year built:1986
- Building area:5,826 sq. ft.
- Lot area:3.48 Acres
Schools
- High school:RIVER HILL
- Middle school:LIME KILN
- Elementary school:DAYTON OAKS
Utilities
- Water:Well
- Sewer:Septic Exists
Finances and disclosures
- Price:$1,550,000
- Price per sq. ft.:$266.05
- Tax amount:$14,977 (2025)
New listings near 13738 Lakeside Dr
- Coming Soon
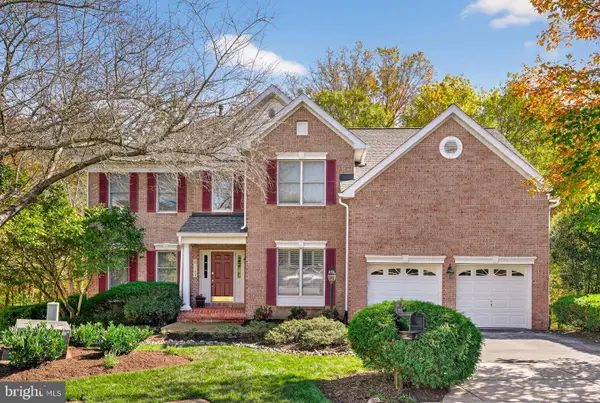 $1,049,900Coming Soon6 beds 4 baths
$1,049,900Coming Soon6 beds 4 baths6817 Turtle Creek Ct, CLARKSVILLE, MD 21029
MLS# MDHW2062386Listed by: SAMSON PROPERTIES 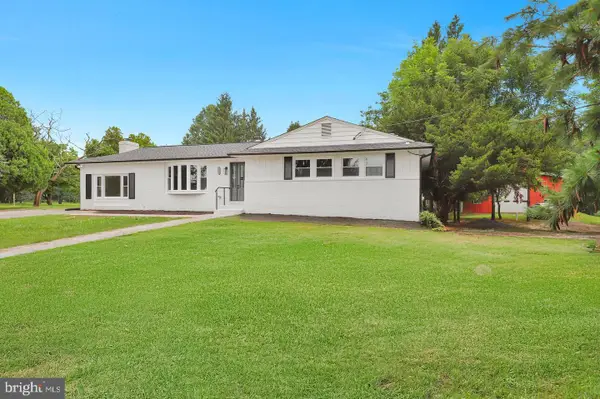 $799,000Pending4 beds 3 baths2,830 sq. ft.
$799,000Pending4 beds 3 baths2,830 sq. ft.13809 Triadelphia Mill Rd, CLARKSVILLE, MD 21029
MLS# MDHW2062518Listed by: NEXT STEP REALTY- Coming Soon
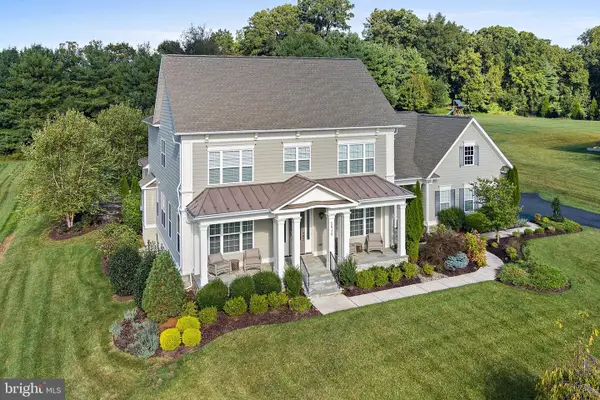 $2,150,000Coming Soon4 beds 5 baths
$2,150,000Coming Soon4 beds 5 baths5046 Gaithers Chance Dr, CLARKSVILLE, MD 21029
MLS# MDHW2062232Listed by: MONUMENT SOTHEBY'S INTERNATIONAL REALTY 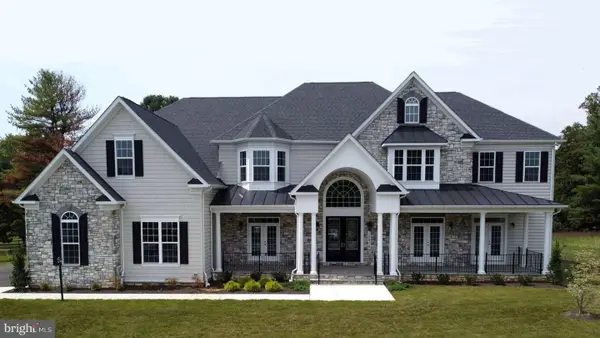 $2,059,900Active4 beds 5 baths5,740 sq. ft.
$2,059,900Active4 beds 5 baths5,740 sq. ft.12965 Linden Church Rd, CLARKSVILLE, MD 21029
MLS# MDHW2062208Listed by: NORTHROP REALTY- Open Tue, 12 to 2pm
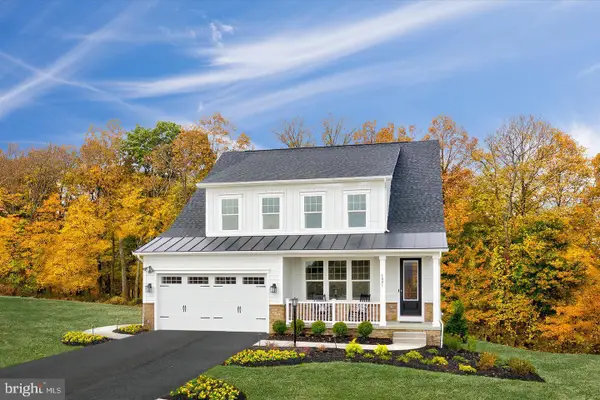 $1,069,990Pending3 beds 3 baths3,917 sq. ft.
$1,069,990Pending3 beds 3 baths3,917 sq. ft.6499 S Trotter Rd, CLARKSVILLE, MD 21029
MLS# MDHW2062164Listed by: KELLER WILLIAMS LUCIDO AGENCY 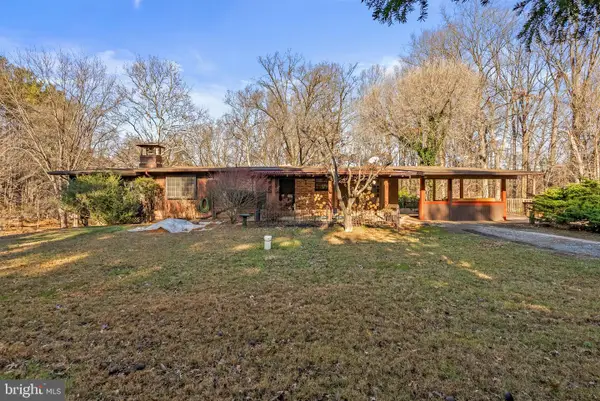 $750,000Pending3 beds 3 baths2,600 sq. ft.
$750,000Pending3 beds 3 baths2,600 sq. ft.11948 Simpson Rd, CLARKSVILLE, MD 21029
MLS# MDHW2061916Listed by: KELLER WILLIAMS LUCIDO AGENCY $799,900Pending4 beds 4 baths2,592 sq. ft.
$799,900Pending4 beds 4 baths2,592 sq. ft.6832 Redberry Rd, CLARKSVILLE, MD 21029
MLS# MDHW2061614Listed by: NEXT STEP REALTY- Coming Soon
 $3,750,000Coming Soon6 beds 6 baths
$3,750,000Coming Soon6 beds 6 baths6005 Ten Oaks Rd, CLARKSVILLE, MD 21029
MLS# MDHW2061236Listed by: RE/MAX ADVANTAGE REALTY  $495,000Active2 beds 2 baths1,500 sq. ft.
$495,000Active2 beds 2 baths1,500 sq. ft.5930 Great Star Dr #208, CLARKSVILLE, MD 21029
MLS# MDHW2061262Listed by: LONG & FOSTER REAL ESTATE, INC.
