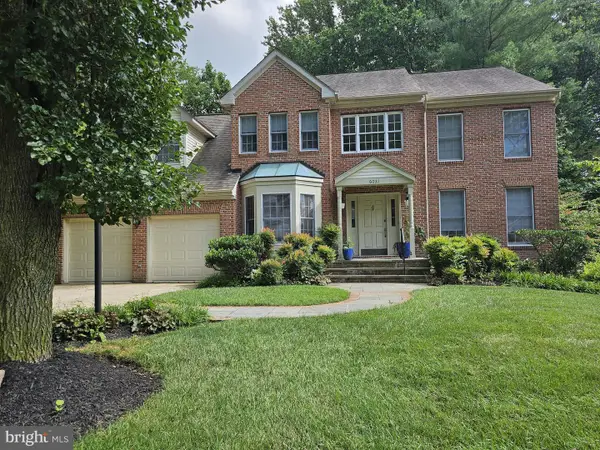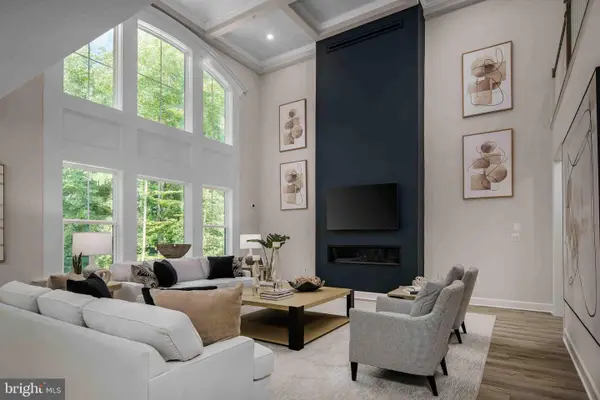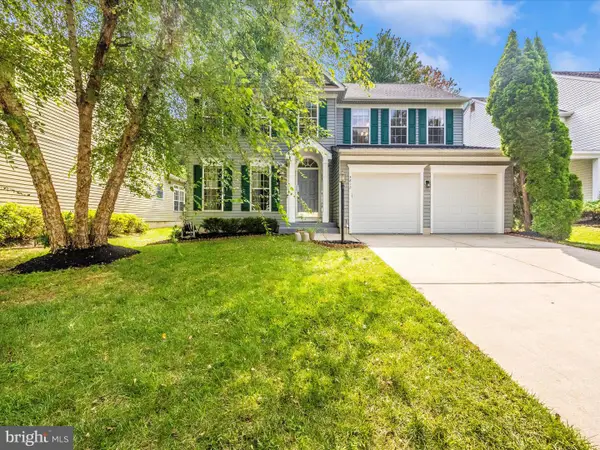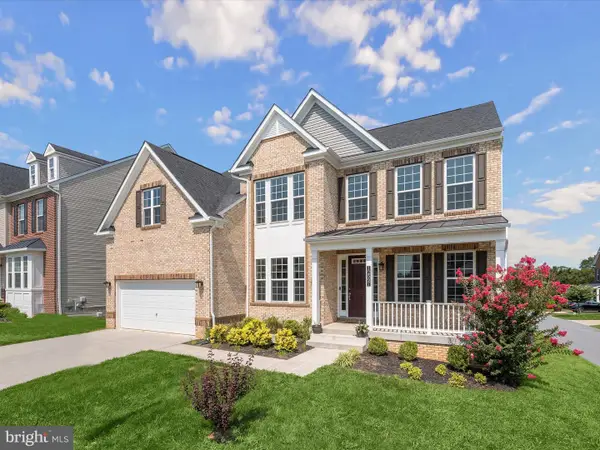5912 Clifton Oaks Dr, CLARKSVILLE, MD 21029
Local realty services provided by:ERA Statewide Realty

Listed by:creig e northrop iii
Office:northrop realty
MLS#:MDHW2051166
Source:BRIGHTMLS
Sorry, we are unable to map this address
Price summary
- Price:$3,450,000
About this home
Welcome to this grand estate in Clarksville offering the ultimate blend of timeless architecture and state-of-the-art luxury. With over 14,200 square feet of exquisitely finished living space across four levels, this one-of-a-kind residence with exceptional design and amenities. A sweeping driveway, manicured landscaping, and architectural detailing set the tone for what lies beyond. Guests are welcomed by a stately portico and custom double doors that open to reveal masterful craftsmanship and timeless elegance . The main level opens with a dramatic two-story foyer showcasing dual curved staircases, arched windows and marble floors. Brazilian cherry hardwoods, detailed moldings, and lighted niches carry throughout the home. The gourmet kitchen features Viking Professional appliances, a 48-inch gas range with griddle, dual dishwashers, microwave and oven, warming drawer, and a six-foot-wide refrigerator/freezer. Two oversized islands—one with a prep sink and instant hot water—make entertaining effortless. Adjacent, the great room is anchored by a gas fireplace and framed by expansive windows, with a second-story overlook that adds architectural interest. A richly appointed library or office includes built-in bookshelves, a wet bar, and an undercounter refrigerator—ideal for remote work or reading. Upstairs, the primary suite offers 12-foot ceilings, a sitting area, kitchenette, balcony, double-sided fireplace, and a walk-in closet with a nine-foot center island. The spa-inspired bath features radiant floors, a two-person River Bath jetted tub, a frameless glass shower, dual vanities, and comfort-height toilets. Three additional en-suite bedrooms, each with walk-in closets and private baths, complete the second level. The fourth floor offers two more bedrooms, including a fully renovated en-suite—perfect for guests or staff—and a spacious storage room. The fully finished lower level is tailored for entertaining and recreation. A secondary foyer opens to a custom bar with granite countertops, glass cabinetry, wine storage, and seating. A fully automated theater boasts tiered recliners, surround sound, and a snack bar. A light-filled billiards room connects to the backyard and includes a second bar and space for games. A secondary kitchen, full-size appliances, and patio access enhance guest comfort. Additional spaces include a fitness room, a music or flex room, and a second laundry area. Outside, the estate boasts resort-style amenities. The flagstone terrace features brick stairs with tread lighting, brick columns, a pool with a 10-foot tanning ledge and multi-color LED lights, and spa. The veranda offers ceiling fans, built-in speakers, and accent lighting. A custom firepit with built-in seating and a pergola create cozy gathering areas. The outdoor pavilion is the crown jewel of alfresco living—offering a full kitchen with grill, side burners, warming drawer, microwave, refrigerator, dual bar sinks, undercounter drawers, and a trash compartment. A 75” TV, electric fireplace, ceiling-mounted speakers, and a full bath with an oversized shower complete this extraordinary space. A second built-in grill and strategically placed rock speakers enhance ambiance and function. Whole-home systems include a commercial-grade elevator servicing all four levels, Lutron lighting and shades, a 32-zone prewired audio system, prewired intercom, two central vacuum systems, Wi-Fi-enabled garage doors, and Pella windows with UV protection and retractable screens. Security is comprehensive: a full alarm system tied to the Lutron lighting activates all interior/exterior lights and floodlights. Features include motion, glass-break, smoke, and carbon monoxide sensors, plus eight-camera surveillance with NVR. With its elegant design, amenities, and smart-home systems, 5912 Clifton Oaks Drive is a rare opportunity to own.
Contact an agent
Home facts
- Year built:2007
- Listing Id #:MDHW2051166
- Added:57 day(s) ago
- Updated:August 17, 2025 at 05:48 AM
Rooms and interior
- Bedrooms:6
- Total bathrooms:11
- Full bathrooms:8
- Half bathrooms:3
Heating and cooling
- Cooling:Central A/C, Zoned
- Heating:Heat Pump(s), Natural Gas
Structure and exterior
- Roof:Shingle
- Year built:2007
Schools
- High school:RIVER HILL
- Middle school:CLARKSVILLE
- Elementary school:CLARKSVILLE
Utilities
- Water:Holding Tank, Well
- Sewer:Septic Exists
Finances and disclosures
- Price:$3,450,000
- Tax amount:$34,179 (2024)
New listings near 5912 Clifton Oaks Dr
- Coming Soon
 $962,031Coming Soon4 beds 3 baths
$962,031Coming Soon4 beds 3 baths6417 Erin Dr, CLARKSVILLE, MD 21029
MLS# MDHW2057726Listed by: THE BLACKSTONE REAL ESTATE LLC - Coming Soon
 $1,100,000Coming Soon4 beds 3 baths
$1,100,000Coming Soon4 beds 3 baths6031 Red Clover Ln, CLARKSVILLE, MD 21029
MLS# MDHW2056430Listed by: NORTHROP REALTY - New
 $1,599,990Active4 beds 5 baths5,723 sq. ft.
$1,599,990Active4 beds 5 baths5,723 sq. ft.6540 South Trotter Rd, CLARKSVILLE, MD 21029
MLS# MDHW2058230Listed by: KELLER WILLIAMS LUCIDO AGENCY  $850,000Active4 beds 3 baths2,830 sq. ft.
$850,000Active4 beds 3 baths2,830 sq. ft.13809 Triadelphia Mill Rd, CLARKSVILLE, MD 21029
MLS# MDHW2057800Listed by: REDFIN CORP- Open Sun, 1 to 3pm
 $700,000Active3 beds 5 baths2,876 sq. ft.
$700,000Active3 beds 5 baths2,876 sq. ft.11752 State Route 108, CLARKSVILLE, MD 21029
MLS# MDHW2057692Listed by: KELLER WILLIAMS LUCIDO AGENCY  $475,000Active2 beds 2 baths1,500 sq. ft.
$475,000Active2 beds 2 baths1,500 sq. ft.5930 Great Star Dr #308, CLARKSVILLE, MD 21029
MLS# MDHW2057708Listed by: KELLER WILLIAMS REALTY CENTRE $2,395,000Pending6 beds 8 baths10,137 sq. ft.
$2,395,000Pending6 beds 8 baths10,137 sq. ft.12343 Preakness Circle Ln, CLARKSVILLE, MD 21029
MLS# MDHW2057730Listed by: RED CEDAR REAL ESTATE, LLC $899,000Pending4 beds 4 baths3,407 sq. ft.
$899,000Pending4 beds 4 baths3,407 sq. ft.5812 White Pebble Path, CLARKSVILLE, MD 21029
MLS# MDHW2057668Listed by: GLOBEX REALTY INC. $1,599,000Pending6 beds 5 baths6,447 sq. ft.
$1,599,000Pending6 beds 5 baths6,447 sq. ft.11843 Linden Chapel Rd, CLARKSVILLE, MD 21029
MLS# MDHW2057426Listed by: KELLER WILLIAMS REALTY CENTRE $1,250,000Pending5 beds 5 baths4,803 sq. ft.
$1,250,000Pending5 beds 5 baths4,803 sq. ft.12597 Vincents Way, CLARKSVILLE, MD 21029
MLS# MDHW2057230Listed by: LONG & FOSTER REAL ESTATE, INC.

