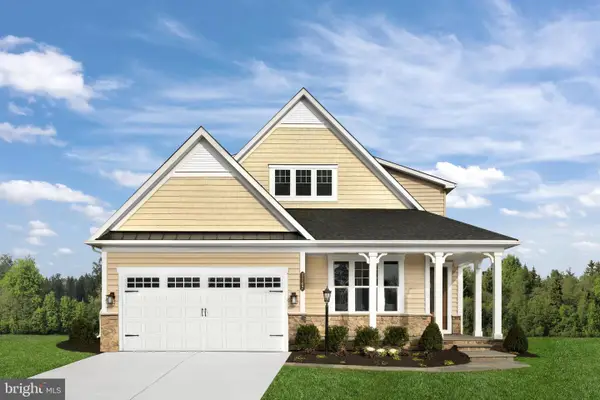5930 Great Star Dr #106, Clarksville, MD 21029
Local realty services provided by:ERA Central Realty Group
Listed by: denise grove
Office: northrop realty
MLS#:MDHW2060282
Source:BRIGHTMLS
Price summary
- Price:$525,000
- Price per sq. ft.:$328.13
- Monthly HOA dues:$114.25
About this home
Luxury meets convenience in this stunning garden-level Condo in the Sought-After River Hill Community! The oversized garage is just steps away and a storage unit is included. Fully remodeled and move-in ready, this beautifully updated condo features elegant mixed-width wood flooring, lighted tray ceilings, and a bright, sun-filled open floor plan. The spacious living area includes a dedicated home office space, perfect for remote work or study. A separate formal dining room shines with a statement modern chandelier and accent molding, offering an inviting space for entertaining. The remodeled kitchen is a chef’s delight with granite countertops, stainless steel appliances, rich wood cabinetry, and a charming breakfast nook. Retreat to the luxurious primary suite boasting a lighted tray ceiling, walk-in closet, and a spa-like bathroom with a dual granite vanity, an oversized shower with decorative tile inlay, and premium finishes. A generous second bedroom, stylish hall bath, and updated laundry room with new tile flooring add to the home's functionality. Enjoy the convenience of an oversized 1-car garage with interior access, finished walls, and an epoxied floor, ideal for storage or a clean workshop space. Tucked away in a peaceful, well-maintained community featuring a tot lot, this condo offers unbeatable convenience, just moments from scenic hiking trails, top-rated shopping, dining, and entertainment options. Ideally located near major commuter routes, it’s also just a short distance to the River Hill Village Center, home to shops, restaurants, the Columbia Gym, and a community swimming pool. Clarksville Commons is right down the street as well. As part of the Columbia Association, residents enjoy access to an array of outstanding amenities designed to enhance your lifestyle.
Contact an agent
Home facts
- Year built:2003
- Listing ID #:MDHW2060282
- Added:1025 day(s) ago
- Updated:November 18, 2025 at 02:58 PM
Rooms and interior
- Bedrooms:2
- Total bathrooms:2
- Full bathrooms:2
- Living area:1,600 sq. ft.
Heating and cooling
- Cooling:Central A/C
- Heating:Forced Air, Natural Gas
Structure and exterior
- Year built:2003
- Building area:1,600 sq. ft.
Utilities
- Water:Public
- Sewer:Public Sewer
Finances and disclosures
- Price:$525,000
- Price per sq. ft.:$328.13
- Tax amount:$6,201 (2025)
New listings near 5930 Great Star Dr #106
- New
 $799,900Active4 beds 4 baths2,592 sq. ft.
$799,900Active4 beds 4 baths2,592 sq. ft.6832 Redberry Rd, CLARKSVILLE, MD 21029
MLS# MDHW2061614Listed by: NEXT STEP REALTY - Coming Soon
 $3,750,000Coming Soon6 beds 6 baths
$3,750,000Coming Soon6 beds 6 baths6005 Ten Oaks Rd, CLARKSVILLE, MD 21029
MLS# MDHW2061236Listed by: RE/MAX ADVANTAGE REALTY  $950,000Active4 beds 5 baths3,520 sq. ft.
$950,000Active4 beds 5 baths3,520 sq. ft.13348 Elliott Dr, CLARKSVILLE, MD 21029
MLS# MDHW2061490Listed by: KELLER WILLIAMS LUCIDO AGENCY $539,900Pending3 beds 2 baths2,260 sq. ft.
$539,900Pending3 beds 2 baths2,260 sq. ft.11758 State Route 108, CLARKSVILLE, MD 21029
MLS# MDHW2061482Listed by: RE/MAX ADVANTAGE REALTY $495,000Active2 beds 2 baths1,500 sq. ft.
$495,000Active2 beds 2 baths1,500 sq. ft.5930 Great Star Dr #208, CLARKSVILLE, MD 21029
MLS# MDHW2061262Listed by: LONG & FOSTER REAL ESTATE, INC. $1,375,000Active5 beds 4 baths5,256 sq. ft.
$1,375,000Active5 beds 4 baths5,256 sq. ft.5820 Wild Orange Gate, CLARKSVILLE, MD 21029
MLS# MDHW2061104Listed by: SAMSON PROPERTIES- Open Sat, 12 to 4pm
 $1,039,990Active3 beds 3 baths3,492 sq. ft.
$1,039,990Active3 beds 3 baths3,492 sq. ft.6558 Stream Song Ct, CLARKSVILLE, MD 21029
MLS# MDHW2061032Listed by: KELLER WILLIAMS LUCIDO AGENCY - Open Sat, 12 to 4pm
 $1,069,990Active3 beds 3 baths3,917 sq. ft.
$1,069,990Active3 beds 3 baths3,917 sq. ft.6554 Stream Song Ct, CLARKSVILLE, MD 21029
MLS# MDHW2061034Listed by: KELLER WILLIAMS LUCIDO AGENCY - Open Sat, 12 to 4pm
 $949,990Active2 beds 2 baths2,820 sq. ft.
$949,990Active2 beds 2 baths2,820 sq. ft.6493 Swimmer Row Way, CLARKSVILLE, MD 21029
MLS# MDHW2061030Listed by: KELLER WILLIAMS LUCIDO AGENCY  $689,000Active3 beds 3 baths2,304 sq. ft.
$689,000Active3 beds 3 baths2,304 sq. ft.7405 Oakcrest Ln, CLARKSVILLE, MD 21029
MLS# MDHW2060892Listed by: RE/MAX ONE
