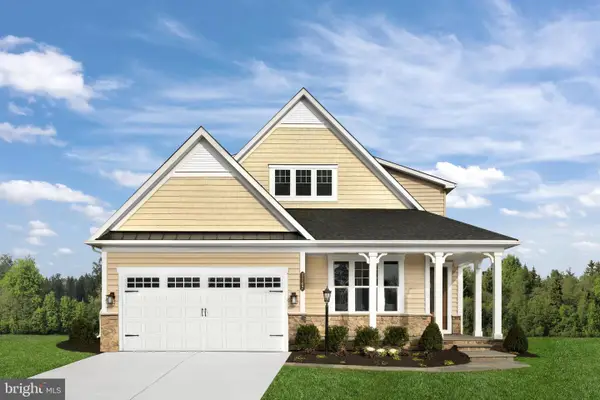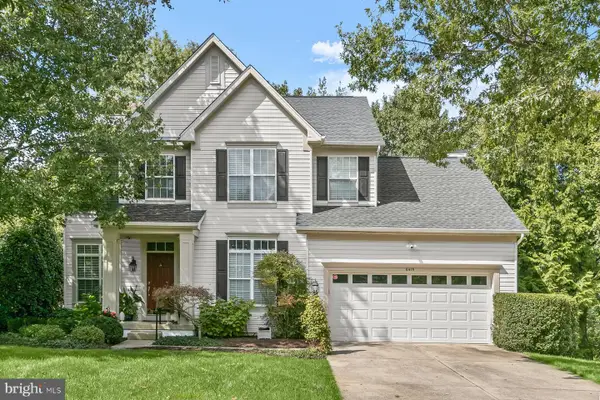6486 Onward Trl, Clarksville, MD 21029
Local realty services provided by:ERA Reed Realty, Inc.
6486 Onward Trl,Clarksville, MD 21029
$875,000
- 4 Beds
- 4 Baths
- 2,860 sq. ft.
- Single family
- Pending
Listed by:shun lu
Office:keller williams realty centre
MLS#:MDHW2058688
Source:BRIGHTMLS
Price summary
- Price:$875,000
- Price per sq. ft.:$305.94
- Monthly HOA dues:$155.92
About this home
Beautifully updated, move in ready home on an amazing 0.29-acre lot in the sought after River Hill community!
Nestled at the end of a picturesque cul-de-sac, this home offers exceptional curb appeal. Lush, thoughtfully designed landscaping greets you with a graceful Japanese maple surrounded by flowering gardens.
Mature trees, including magnolia and crepe myrtle, line the side yard, while various perennial shrubs, vibrant flowers, and ornamental grasses add texture and seasonal color throughout the property.
A charming wrap-around front/side porch with no maintenance decking invites you to a stunning interior. The main level features 9’ ceilings, refinished hardwood flooring throughout, and a floor plan that combines elegance with everyday functionality.
The generous home office with French doors and walls of windows features a sun-drenched workspace with inspiring garden views.
The formal dining room—complete with an exquisite chandelier, rich molding and wainscoting —flows seamlessly into a gourmet kitchen upgraded with expanded cabinetry, full-extension pull-out drawers, glass tile backsplash, a vented out range hood, and expanded bar area with extra seating.
Adjacent to the kitchen is the inviting family room with cathedral ceilings and a cozy fireplace at its heart.
Relax or entertain with your family and friends on a paver patio from the kitchen/breakfast area, enjoying a well composed setting of wonderful flower beds, meandering pebble paths, spacious green lawn, layered shrubs and tree lines.
Upstairs, you'll find 4 updated bedrooms and 2 fully renovated bathrooms. The primary suite features a cathedral ceiling, walk-in closet with organizers, and a new spa-like en-suite bath. All bedrooms include ceiling fans and window treatments.
The partially finished basement presents a large recreation room, a wet bar, a flex room, and a half bath (with rough-in plumbing for a full bath). A sizable storage room and walk-out access with stairs to the backyard provide both practicality and potential.
At the rear, fast-growing evergreens have recently been planted to form a natural privacy screen in just a few years.
2-car garage with extra space, high ceiling, and device for better storage.
Recent updates also include: 2020 Roof (50-year architectural shingles, transferable warranty), new half bath at the main level, fresh two-tone paint interior entire house, new modern lighting fixtures, and new luxury Vinyl Plank flooring throughout the basement.
This home is a true sensory delight—a harmonious blend of traditional charm and modern convenience. From the welcoming porches to the professionally landscaped yard with solid pebble paths, fragrant flowering trees, and a lush green lawn, every detail has been designed with care and intention.
Move-in ready and unforgettable!
Prime location. Minutes to Pointer’s Run Elementary, Clarksville Middle, River Hill High, professional services, urgent medical care, banks, barber shop, restaurants, shopping centers, parks, gym, swimming pools, and miles of walk/bike trails. Super easy access to 32/29/95, Baltimore, DC, Rockville, and Annapolis.
Contact an agent
Home facts
- Year built:1999
- Listing ID #:MDHW2058688
- Added:22 day(s) ago
- Updated:November 01, 2025 at 07:28 AM
Rooms and interior
- Bedrooms:4
- Total bathrooms:4
- Full bathrooms:2
- Half bathrooms:2
- Living area:2,860 sq. ft.
Heating and cooling
- Cooling:Ceiling Fan(s), Central A/C
- Heating:Central, Forced Air, Natural Gas
Structure and exterior
- Roof:Architectural Shingle
- Year built:1999
- Building area:2,860 sq. ft.
- Lot area:0.29 Acres
Schools
- High school:RIVER HILL
- Middle school:CLARKSVILLE
- Elementary school:POINTERS RUN
Utilities
- Water:Public
- Sewer:Public Sewer
Finances and disclosures
- Price:$875,000
- Price per sq. ft.:$305.94
- Tax amount:$10,662 (2024)
New listings near 6486 Onward Trl
- New
 $495,000Active2 beds 2 baths1,500 sq. ft.
$495,000Active2 beds 2 baths1,500 sq. ft.5930 Great Star Dr #208, CLARKSVILLE, MD 21029
MLS# MDHW2061262Listed by: LONG & FOSTER REAL ESTATE, INC. - Open Sun, 1 to 3pmNew
 $1,420,000Active5 beds 4 baths5,256 sq. ft.
$1,420,000Active5 beds 4 baths5,256 sq. ft.5820 Wild Orange Gate, CLARKSVILLE, MD 21029
MLS# MDHW2061104Listed by: SAMSON PROPERTIES - Open Sat, 12 to 4pmNew
 $1,039,990Active3 beds 3 baths3,492 sq. ft.
$1,039,990Active3 beds 3 baths3,492 sq. ft.6558 Stream Song Ct, CLARKSVILLE, MD 21029
MLS# MDHW2061032Listed by: KELLER WILLIAMS LUCIDO AGENCY - Open Sat, 12 to 4pmNew
 $1,069,990Active3 beds 3 baths3,917 sq. ft.
$1,069,990Active3 beds 3 baths3,917 sq. ft.6554 Stream Song Ct, CLARKSVILLE, MD 21029
MLS# MDHW2061034Listed by: KELLER WILLIAMS LUCIDO AGENCY - Open Sat, 12 to 4pmNew
 $949,990Active2 beds 2 baths2,820 sq. ft.
$949,990Active2 beds 2 baths2,820 sq. ft.6493 Swimmer Row Way, CLARKSVILLE, MD 21029
MLS# MDHW2061030Listed by: KELLER WILLIAMS LUCIDO AGENCY  $699,900Active3 beds 3 baths2,304 sq. ft.
$699,900Active3 beds 3 baths2,304 sq. ft.7405 Oakcrest Ln, CLARKSVILLE, MD 21029
MLS# MDHW2060892Listed by: RE/MAX ONE $1,399,900Pending5 beds 5 baths5,116 sq. ft.
$1,399,900Pending5 beds 5 baths5,116 sq. ft.6116 Rippling Tides Ter, CLARKSVILLE, MD 21029
MLS# MDHW2060480Listed by: KELLER WILLIAMS REALTY CENTRE $950,000Pending5 beds 4 baths3,330 sq. ft.
$950,000Pending5 beds 4 baths3,330 sq. ft.6415 Morning Time Ln, CLARKSVILLE, MD 21029
MLS# MDHW2059444Listed by: NORTHROP REALTY- Coming Soon
 $1,475,000Coming Soon6 beds 4 baths
$1,475,000Coming Soon6 beds 4 baths11818 Linden Chapel Rd, CLARKSVILLE, MD 21029
MLS# MDHW2060616Listed by: MARYLAND REAL ESTATE NETWORK
