13039 Spickler Rd, Clear Spring, MD 21722
Local realty services provided by:ERA Byrne Realty
13039 Spickler Rd,Clear Spring, MD 21722
$1,350,000
- 4 Beds
- 4 Baths
- 3,881 sq. ft.
- Single family
- Active
Listed by: laurel ellen walker
Office: the glocker group realty results
MLS#:MDWA2029876
Source:BRIGHTMLS
Price summary
- Price:$1,350,000
- Price per sq. ft.:$347.85
About this home
WELCOME TO RIDGEVIEW FARM... 8-STALL HORSE FARM...and so much more! Every once in a while something this exceptional comes along. There's something here for everyone, and it's a lot to tell you about, so here goes...situated on 28 picturesque acres in Clear Spring, MD you'll find this quality custom built all brick colonial with over 4000 finished sq ft; 4 bedrooms, 2 full and 2 half baths, gleaming 3/4" oak floors throughout; ceramic tile in bathrooms and laundry; custom cherry kitchen with granite counters and island; breakfast area with French doors to 44x12 covered patio overlooking pool; formal dining room; formal living room; office; main level laundry w/tile floor and farm sink; main level family room with wood-burning fireplace. The upper level includes Primary Bedroom with sitting room and walk-in closet; Primary Bath w/custom tile shower, quartz double vanity, heated ceramic tile floor and window seat plus 3 additional bedrooms and bath. Walk up floored attic; 900 sq ft recreation room on lower level; 22x22 side load attached garage. and a 33x8 covered front porch. The exterior features include 20x45 L-shaped in ground saltwater pool (new liner and generator in 2024) with pool house & half bath; 40x80 horse barn with 8 stalls, water, tack and feed rooms plus paddock and 190x65 outdoor riding arena. 35x35 detached workshop/studio with LP gas heater and woodstove. HUGE 45x70 detached garage with grease pit, wash bay, half bath and 14' ceilings to accommodate RV's, busses, boats, large trucks, tractors, farm equipment...and more. 7x14 greenhouse for potting and garden tools. Beautiful landscaping with a variety of trees and shrubs; brick walkways in front and rear and extensive hardscape around pool; long paved driveway; fencing around driveway and fields. All buildings and property are pristine and impeccably maintained; rarely do you find this superior quality in a home. Tilt-in replacement windows; brand new architectural shingled roof in 2025. Clear Spring Schools. DEFINITELY NOT ORDINARY! Potential for income-producing uses such as boarding horses; renting garage bays for RV storage; lease fields for farm use and more.
Contact an agent
Home facts
- Year built:1988
- Listing ID #:MDWA2029876
- Added:179 day(s) ago
- Updated:December 29, 2025 at 02:34 PM
Rooms and interior
- Bedrooms:4
- Total bathrooms:4
- Full bathrooms:2
- Half bathrooms:2
- Living area:3,881 sq. ft.
Heating and cooling
- Cooling:Ceiling Fan(s), Central A/C, Heat Pump(s), Zoned
- Heating:Central, Electric, Forced Air, Heat Pump - Gas BackUp, Heat Pump - Oil BackUp, Oil, Propane - Owned, Wood
Structure and exterior
- Roof:Architectural Shingle
- Year built:1988
- Building area:3,881 sq. ft.
- Lot area:27.92 Acres
Schools
- High school:CLEAR SPRING
- Middle school:CLEAR SPRING
- Elementary school:CLEAR SPRING
Utilities
- Water:Well
- Sewer:On Site Septic
Finances and disclosures
- Price:$1,350,000
- Price per sq. ft.:$347.85
- Tax amount:$5,760 (2024)
New listings near 13039 Spickler Rd
- Coming SoonOpen Sat, 1 to 3pm
 $750,000Coming Soon4 beds 3 baths
$750,000Coming Soon4 beds 3 baths13100 Saint Paul Rd, CLEAR SPRING, MD 21722
MLS# MDWA2033216Listed by: THE KW COLLECTIVE  $469,000Active3 beds 3 baths3,219 sq. ft.
$469,000Active3 beds 3 baths3,219 sq. ft.14626 National Pike, CLEAR SPRING, MD 21722
MLS# MDWA2033172Listed by: MACKINTOSH , INC. $89,900Active4 beds 3 baths832 sq. ft.
$89,900Active4 beds 3 baths832 sq. ft.13634 Cresspond Rd, CLEAR SPRING, MD 21722
MLS# MDWA2033072Listed by: SELL YOUR HOME SERVICES $149,000Active2.71 Acres
$149,000Active2.71 Acres14521 Fairview Hill Ln, CLEAR SPRING, MD 21722
MLS# MDWA2032912Listed by: CARDINAL REALTY GROUP INC.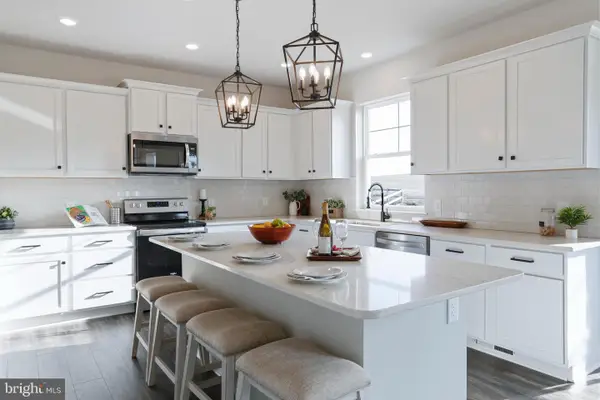 $639,900Active4 beds 3 baths3,257 sq. ft.
$639,900Active4 beds 3 baths3,257 sq. ft.Ashton Rd, CLEAR SPRING, MD 21722
MLS# MDWA2032892Listed by: LPT REALTY, LLC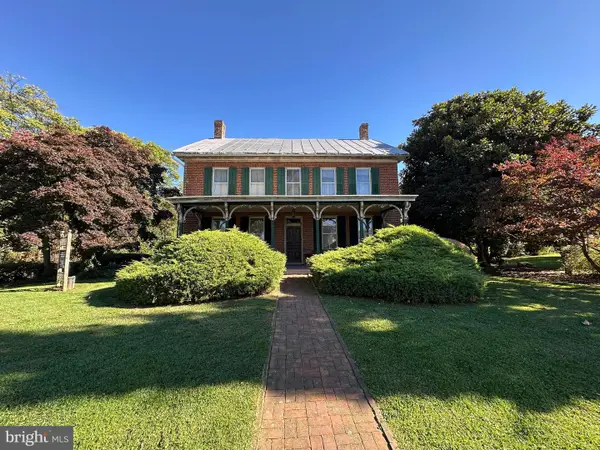 $184,900Pending4 beds 2 baths3,152 sq. ft.
$184,900Pending4 beds 2 baths3,152 sq. ft.12429 Angle Dr, CLEAR SPRING, MD 21722
MLS# MDWA2032230Listed by: HURLEY REAL ESTATE & AUCTIONS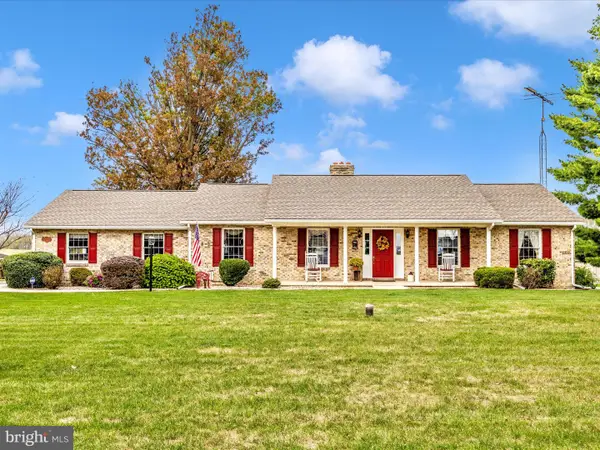 $475,000Pending3 beds 3 baths2,462 sq. ft.
$475,000Pending3 beds 3 baths2,462 sq. ft.12720 Spickler Rd, CLEAR SPRING, MD 21722
MLS# MDWA2032190Listed by: RE/MAX RESULTS $327,500Pending3 beds 3 baths1,429 sq. ft.
$327,500Pending3 beds 3 baths1,429 sq. ft.13407 Rhodes Ct, CLEAR SPRING, MD 21722
MLS# MDWA2030982Listed by: FREDERICK LAND & HOME, LLC.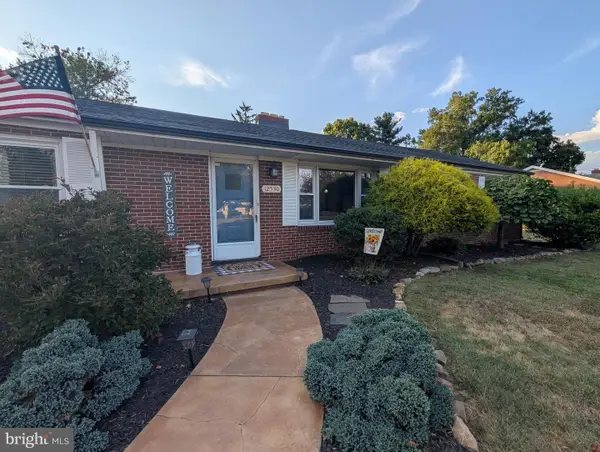 $345,000Pending3 beds 2 baths2,062 sq. ft.
$345,000Pending3 beds 2 baths2,062 sq. ft.12530 Ashton Rd, CLEAR SPRING, MD 21722
MLS# MDWA2031242Listed by: THE KW COLLECTIVE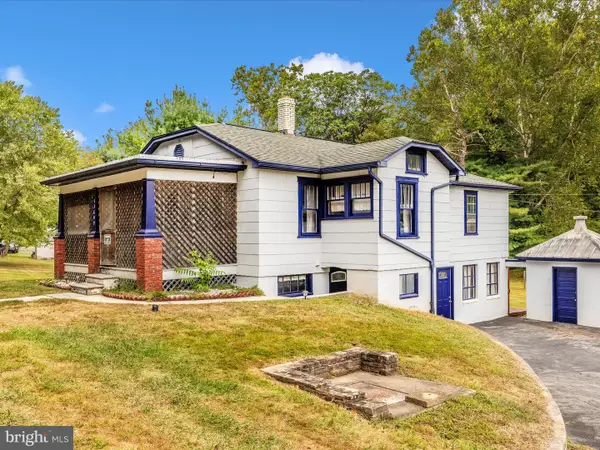 $264,900Pending2 beds 2 baths1,044 sq. ft.
$264,900Pending2 beds 2 baths1,044 sq. ft.13609 Blairs Valley Rd, CLEAR SPRING, MD 21722
MLS# MDWA2031430Listed by: REAL ESTATE TEAMS, LLC
