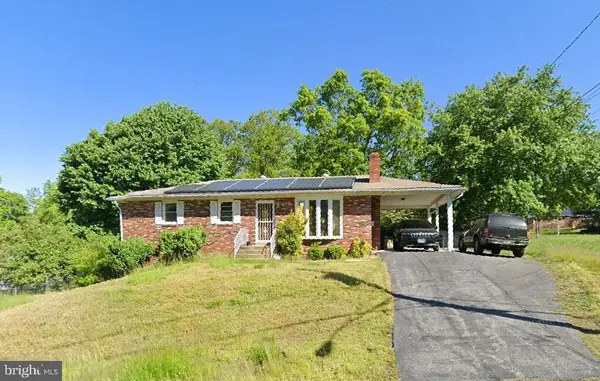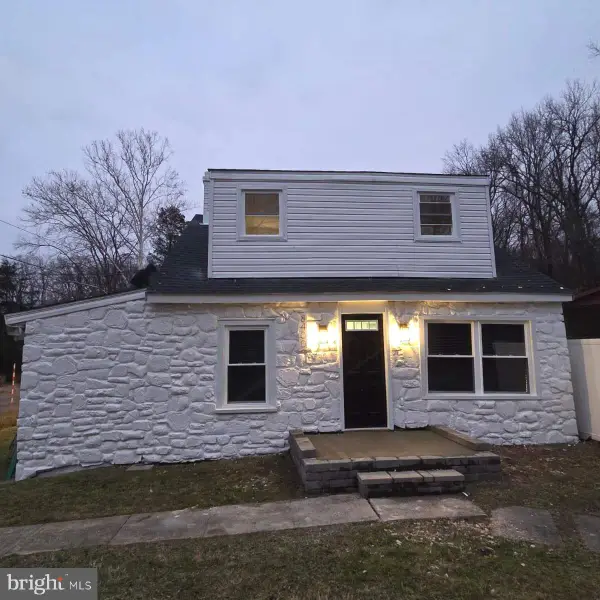11010 Welch St, Clinton, MD 20735
Local realty services provided by:ERA Reed Realty, Inc.
11010 Welch St,Clinton, MD 20735
$450,000
- 4 Beds
- 3 Baths
- 1,125 sq. ft.
- Single family
- Active
Listed by: brittney n. winters
Office: rlah @properties
MLS#:MDPG2157432
Source:BRIGHTMLS
Price summary
- Price:$450,000
- Price per sq. ft.:$400
About this home
PRICE IMPROVEMENT!! Welcome to this beautifully maintained split-level single-family home, perfectly situated on a private corner lot- with the added bonus of no HOA! This home qualifies for 100% FINANCING AND 2.5% ASSUMABLE INTEREST RATE.
This 4-bedroom, 3-full-bath residence offers the perfect blend of comfort, functionality, and modern updates—including PAID OFF solar panels for energy efficiency and cost savings. Bill UNDER $100 per month.
Step inside to find hardwood floors throughout and an open-concept kitchen featuring stainless steel appliances and ample counter space, ideal for everyday living and entertaining. The spacious layout flows seamlessly into the dining and living areas, creating a warm and inviting atmosphere.
Downstairs, the fully finished basement offers a fireplace, an open floor plan for entertaining, and a dedicated bar area—perfect for hosting guests or enjoying cozy nights in. You'll also love the large laundry room equipped with a high-efficiency washer and dryer for added convenience.
Additional highlights include a 2-car garage and the privacy of a corner lot, all without the restrictions or fees of an HOA.
This home truly checks every box—schedule your tour today!
Contact an agent
Home facts
- Year built:1968
- Listing ID #:MDPG2157432
- Added:193 day(s) ago
- Updated:January 09, 2026 at 12:26 PM
Rooms and interior
- Bedrooms:4
- Total bathrooms:3
- Full bathrooms:3
- Living area:1,125 sq. ft.
Heating and cooling
- Cooling:Central A/C
- Heating:Electric, Forced Air, Heat Pump(s)
Structure and exterior
- Roof:Architectural Shingle
- Year built:1968
- Building area:1,125 sq. ft.
- Lot area:0.24 Acres
Utilities
- Water:Public
- Sewer:Public Sewer
Finances and disclosures
- Price:$450,000
- Price per sq. ft.:$400
- Tax amount:$5,070 (2024)
New listings near 11010 Welch St
- Coming Soon
 $349,987Coming Soon3 beds 2 baths
$349,987Coming Soon3 beds 2 baths6210 Buckler Rd, CLINTON, MD 20735
MLS# MDPG2187792Listed by: RE/MAX LEADING EDGE - Coming Soon
 $324,900Coming Soon3 beds 2 baths
$324,900Coming Soon3 beds 2 baths5704 San Juan Dr, CLINTON, MD 20735
MLS# MDPG2187996Listed by: EXIT FIRST REALTY - Coming Soon
 $324,900Coming Soon3 beds 1 baths
$324,900Coming Soon3 beds 1 baths8400 Temple Hill Rd, TEMPLE HILLS, MD 20748
MLS# MDPG2187950Listed by: PREMIERE REALTY - New
 $429,999Active3 beds 4 baths2,324 sq. ft.
$429,999Active3 beds 4 baths2,324 sq. ft.8831 Hardesty Dr, CLINTON, MD 20735
MLS# MDPG2187726Listed by: GALLERY COLLECTIVE - Open Fri, 6 to 8pmNew
 $499,000Active5 beds 3 baths1,344 sq. ft.
$499,000Active5 beds 3 baths1,344 sq. ft.6917 Crafton Ln, CLINTON, MD 20735
MLS# MDPG2187718Listed by: KELLER WILLIAMS PREFERRED PROPERTIES - Open Sun, 12 to 3pmNew
 $799,900Active5 beds 6 baths4,752 sq. ft.
$799,900Active5 beds 6 baths4,752 sq. ft.9015 Helmsley Dr, CLINTON, MD 20735
MLS# MDPG2187610Listed by: RE/MAX UNITED REAL ESTATE - Coming Soon
 $415,000Coming Soon3 beds 3 baths
$415,000Coming Soon3 beds 3 baths5210 Vienna Dr, CLINTON, MD 20735
MLS# MDPG2187592Listed by: BENNETT REALTY SOLUTIONS - Coming Soon
 $359,000Coming Soon5 beds 2 baths
$359,000Coming Soon5 beds 2 baths9501 Juliette Dr, CLINTON, MD 20735
MLS# MDPG2187602Listed by: BENNETT REALTY SOLUTIONS - New
 $520,000Active4 beds 3 baths2,117 sq. ft.
$520,000Active4 beds 3 baths2,117 sq. ft.11406 Accolade Ter, CLINTON, MD 20735
MLS# MDPG2187362Listed by: CENTURY 21 NEW MILLENNIUM  $295,000Active3 beds 3 baths2,048 sq. ft.
$295,000Active3 beds 3 baths2,048 sq. ft.11403 Cosca Park Pl, CLINTON, MD 20735
MLS# MDPG2187034Listed by: SIMMS AND ASSOCIATES
