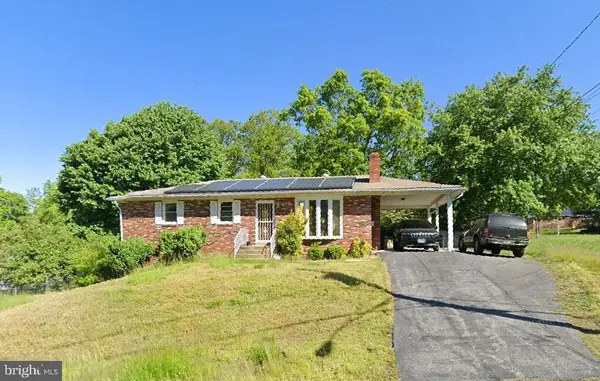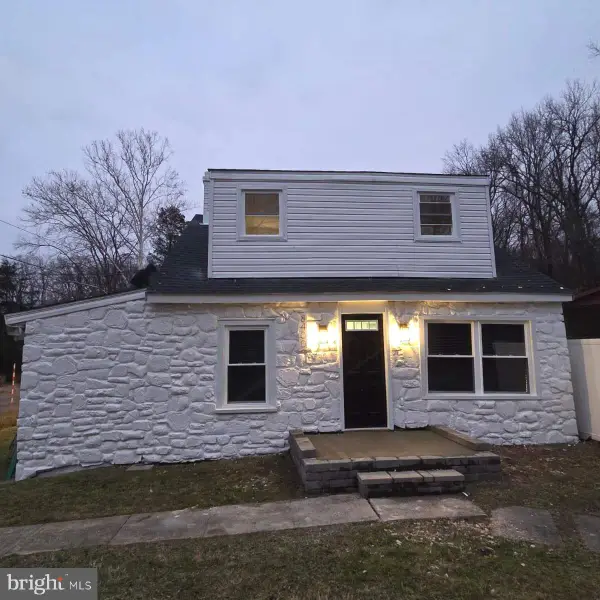11501 Hermitt St, Clinton, MD 20735
Local realty services provided by:ERA Central Realty Group
11501 Hermitt St,Clinton, MD 20735
$375,000
- 3 Beds
- 3 Baths
- 1,125 sq. ft.
- Single family
- Pending
Listed by: karen m jackson
Office: bennett realty solutions
MLS#:MDPG2162050
Source:BRIGHTMLS
Price summary
- Price:$375,000
- Price per sq. ft.:$333.33
About this home
Charming 3-Bedroom Split Foyer Home Beside a Park-Like Setting
This delightful split foyer residence offers the perfect blend of comfort, functionality, and natural beauty. Nestled on a serene, tree-lined street, the home enjoys a peaceful park-like setting that feels like a private retreat. Located on a quiet, picturesque street shaded by mature trees. Backyard opens to a park-like area—ideal for relaxing, entertaining, or watching wildlife. Driveway and extended carport provide ample parking. Split foyer design offers separation of living and entertaining spaces. Includes original hardwood floors throughout 1st floor. Primary Bedroom: Includes an en-suite full bath and generous closet space. Two additional bedrooms: Ideal for family, guests, or a home office. Second full bath conveniently located near the secondary bedrooms. Lower Level: Family Room: Cozy and versatile—great for movie nights, hobbies, or a playroom. Half bath easily accessible for guests and everyday use. Laundry Room: Spacious with storage options. Solar panels completely paid - no loan. Roof replaced in 2018. All windows were replaced.
Contact an agent
Home facts
- Year built:1971
- Listing ID #:MDPG2162050
- Added:154 day(s) ago
- Updated:January 10, 2026 at 08:47 AM
Rooms and interior
- Bedrooms:3
- Total bathrooms:3
- Full bathrooms:2
- Half bathrooms:1
- Living area:1,125 sq. ft.
Heating and cooling
- Cooling:Central A/C
- Heating:Forced Air, Natural Gas
Structure and exterior
- Year built:1971
- Building area:1,125 sq. ft.
- Lot area:0.24 Acres
Utilities
- Water:Public
- Sewer:Public Sewer
Finances and disclosures
- Price:$375,000
- Price per sq. ft.:$333.33
- Tax amount:$4,995 (2024)
New listings near 11501 Hermitt St
- New
 $425,000Active3 beds 2 baths1,915 sq. ft.
$425,000Active3 beds 2 baths1,915 sq. ft.6905 E Clinton St, CLINTON, MD 20735
MLS# MDPG2187902Listed by: RE/MAX ONE - New
 $329,000Active5 beds 3 baths1,344 sq. ft.
$329,000Active5 beds 3 baths1,344 sq. ft.11502 Keystone Ave, CLINTON, MD 20735
MLS# MDPG2187290Listed by: OWN REAL ESTATE - New
 $349,987Active3 beds 2 baths1,821 sq. ft.
$349,987Active3 beds 2 baths1,821 sq. ft.6210 Buckler Rd, CLINTON, MD 20735
MLS# MDPG2187792Listed by: RE/MAX LEADING EDGE - Coming Soon
 $324,900Coming Soon3 beds 2 baths
$324,900Coming Soon3 beds 2 baths5704 San Juan Dr, CLINTON, MD 20735
MLS# MDPG2187996Listed by: EXIT FIRST REALTY - Coming Soon
 $324,900Coming Soon3 beds 1 baths
$324,900Coming Soon3 beds 1 baths8400 Temple Hill Rd, TEMPLE HILLS, MD 20748
MLS# MDPG2187950Listed by: PREMIERE REALTY - New
 $429,999Active3 beds 4 baths2,324 sq. ft.
$429,999Active3 beds 4 baths2,324 sq. ft.8831 Hardesty Dr, CLINTON, MD 20735
MLS# MDPG2187726Listed by: GALLERY COLLECTIVE - New
 $499,000Active5 beds 3 baths1,344 sq. ft.
$499,000Active5 beds 3 baths1,344 sq. ft.6917 Crafton Ln, CLINTON, MD 20735
MLS# MDPG2187718Listed by: KELLER WILLIAMS PREFERRED PROPERTIES - Open Sun, 12 to 3pmNew
 $799,900Active5 beds 6 baths4,752 sq. ft.
$799,900Active5 beds 6 baths4,752 sq. ft.9015 Helmsley Dr, CLINTON, MD 20735
MLS# MDPG2187610Listed by: RE/MAX UNITED REAL ESTATE - Coming Soon
 $415,000Coming Soon3 beds 3 baths
$415,000Coming Soon3 beds 3 baths5210 Vienna Dr, CLINTON, MD 20735
MLS# MDPG2187592Listed by: BENNETT REALTY SOLUTIONS - Coming Soon
 $359,000Coming Soon5 beds 2 baths
$359,000Coming Soon5 beds 2 baths9501 Juliette Dr, CLINTON, MD 20735
MLS# MDPG2187602Listed by: BENNETT REALTY SOLUTIONS
