12805 Jervis St, Clinton, MD 20735
Local realty services provided by:ERA Martin Associates
12805 Jervis St,Clinton, MD 20735
$500,000
- 4 Beds
- 4 Baths
- 1,860 sq. ft.
- Single family
- Pending
Listed by:bobby anthony simpson jr.
Office:coldwell banker realty
MLS#:MDPG2163448
Source:BRIGHTMLS
Price summary
- Price:$500,000
- Price per sq. ft.:$268.82
- Monthly HOA dues:$13.33
About this home
Welcome to Your Dream Home! This stunning 4-bedroom, 3.5-bathroom home is a true gem, nestled in a serene and quiet neighborhood. From the moment you step inside, you’ll be captivated by the spacious open-concept design, featuring gleaming hardwood floors and a cozy wood-burning fireplace that adds warmth and elegance to the living space. The heart of the home is the inviting living area, seamlessly flowing into the dining space and a beautifully designed kitchen with sleek granite countertops. The primary suite is a true retreat, boasting a vaulted ceiling, a luxurious en-suite bathroom, and an expansive walk-in closet offering ample storage. The fully finished walk-up basement provides even more versatility, complete with a bonus room, ideal for a home office, gym, or entertainment space. Step outside to a spacious deck and expansive backyard, perfect for outdoor gatherings, gardening, or simply enjoying the peaceful surroundings. Conveniently located just a short drive from National Harbor, the Capital Beltway, shopping, dining, and entertainment, this home offers the perfect balance of tranquility and accessibility. Don’t miss this incredible opportunity, schedule your showing today!
Contact an agent
Home facts
- Year built:1995
- Listing ID #:MDPG2163448
- Added:50 day(s) ago
- Updated:October 01, 2025 at 07:32 AM
Rooms and interior
- Bedrooms:4
- Total bathrooms:4
- Full bathrooms:3
- Half bathrooms:1
- Living area:1,860 sq. ft.
Heating and cooling
- Cooling:Central A/C
- Heating:Central, Electric
Structure and exterior
- Year built:1995
- Building area:1,860 sq. ft.
- Lot area:0.29 Acres
Utilities
- Water:Public
- Sewer:Public Sewer
Finances and disclosures
- Price:$500,000
- Price per sq. ft.:$268.82
- Tax amount:$5,710 (2024)
New listings near 12805 Jervis St
- Coming Soon
 $425,000Coming Soon5 beds 3 baths
$425,000Coming Soon5 beds 3 baths3812 Blackwater Rd, CLINTON, MD 20735
MLS# MDPG2177592Listed by: HOMEVIEW REAL ESTATE - Coming Soon
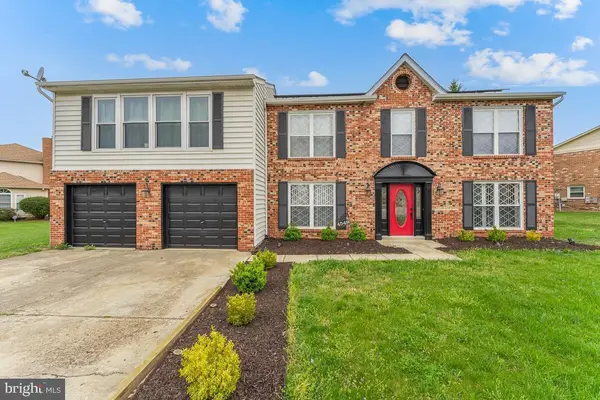 $689,900Coming Soon6 beds 4 baths
$689,900Coming Soon6 beds 4 baths4549 Natahala Dr, CLINTON, MD 20735
MLS# MDPG2177134Listed by: SAMSON PROPERTIES 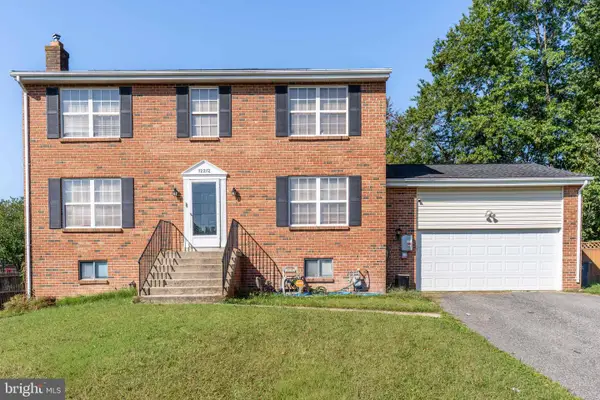 $475,000Active5 beds 4 baths2,016 sq. ft.
$475,000Active5 beds 4 baths2,016 sq. ft.12212 Birchview Dr, CLINTON, MD 20735
MLS# MDPG2168408Listed by: SAMSON PROPERTIES $295,000Pending3 beds 2 baths1,160 sq. ft.
$295,000Pending3 beds 2 baths1,160 sq. ft.7127 Branchwood Pl, CLINTON, MD 20735
MLS# MDPG2167702Listed by: RE/MAX LEADING EDGE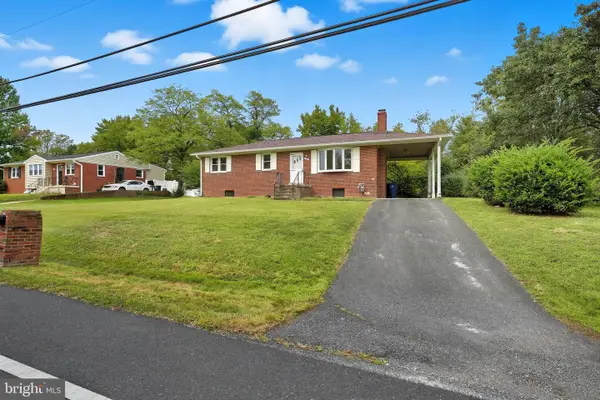 $369,900Active5 beds 2 baths2,200 sq. ft.
$369,900Active5 beds 2 baths2,200 sq. ft.5604 Chris Mar Ave, CLINTON, MD 20735
MLS# MDPG2167762Listed by: NETREALTYNOW.COM, LLC $829,900Active4 beds 4 baths3,944 sq. ft.
$829,900Active4 beds 4 baths3,944 sq. ft.9104 Rama Ct, CLINTON, MD 20735
MLS# MDPG2167366Listed by: PARAGON REAL ESTATE GROUP, LLC- Coming Soon
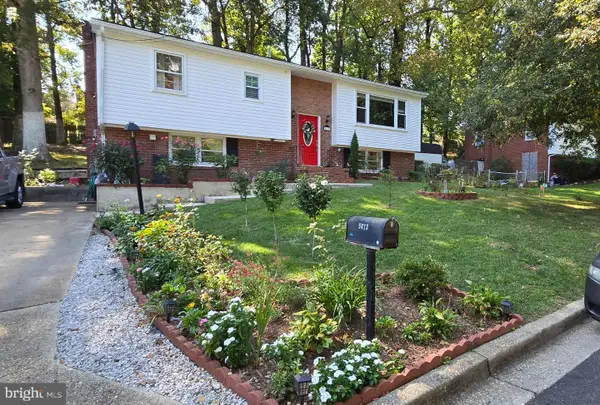 $449,900Coming Soon4 beds 3 baths
$449,900Coming Soon4 beds 3 baths5413 Trent St, CLINTON, MD 20735
MLS# MDPG2166886Listed by: CENTURY 21 REDWOOD REALTY 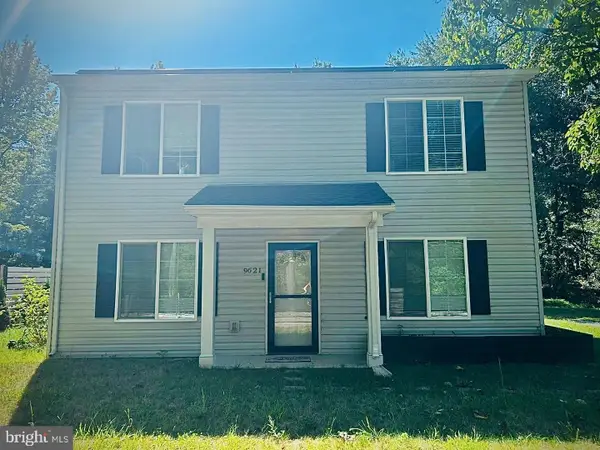 $479,000Active3 beds 3 baths1,600 sq. ft.
$479,000Active3 beds 3 baths1,600 sq. ft.9621 Temple Hill Rd, CLINTON, MD 20735
MLS# MDPG2167136Listed by: LONG & FOSTER REAL ESTATE, INC.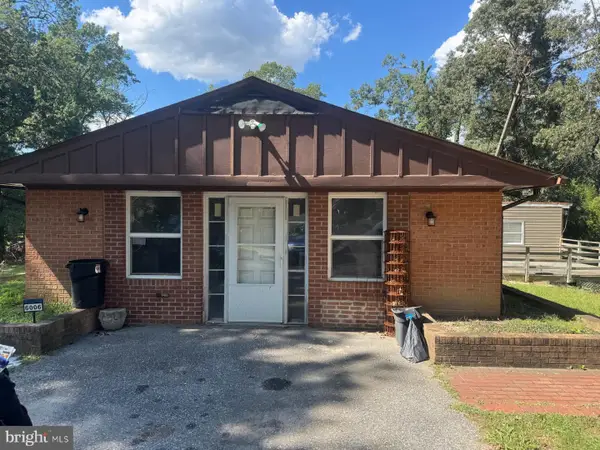 $519,000Active3 beds 4 baths3,000 sq. ft.
$519,000Active3 beds 4 baths3,000 sq. ft.6006 Runnymeade Ave, CLINTON, MD 20735
MLS# MDPG2166890Listed by: SMART REALTY, LLC- Open Sat, 12:15 to 2pm
 $399,999Active4 beds 2 baths1,000 sq. ft.
$399,999Active4 beds 2 baths1,000 sq. ft.6704 Crafton Ln, CLINTON, MD 20735
MLS# MDPG2166990Listed by: IGOLDENONE REALTY AND CONCIERGE LLC
