Local realty services provided by:ERA Liberty Realty
3411 Kidder Rd,Clinton, MD 20735
$699,990
- 6 Beds
- 4 Baths
- 3,866 sq. ft.
- Single family
- Pending
Listed by: bill myrthil
Office: allison james estates & homes
MLS#:MDPG2165384
Source:BRIGHTMLS
Price summary
- Price:$699,990
- Price per sq. ft.:$181.06
- Monthly HOA dues:$27.08
About this home
Welcome Home! Experience unparalleled luxury in this meticulously renovated 6-bedroom, 3.5-bath colonial in Hillantrae. Spanning nearly 4,000 sq. ft., this 2025 masterpiece offers a designer gourmet kitchen with quartz waterfall countertops and a sleek lower-level entertainment hub featuring a tiered theater and wet bar. Smart technology is woven throughout, allowing you to control your environment from your phone. Retreat to the expansive primary suite for a spa-like experience, or enjoy the privacy of your corner lot and large outdoor deck. Located just minutes from National Harbor and major commuter routes, this is the ultimate Clinton sanctuary.
Contact an agent
Home facts
- Year built:1996
- Listing ID #:MDPG2165384
- Added:157 day(s) ago
- Updated:February 01, 2026 at 04:37 AM
Rooms and interior
- Bedrooms:6
- Total bathrooms:4
- Full bathrooms:3
- Half bathrooms:1
- Living area:3,866 sq. ft.
Heating and cooling
- Cooling:Ceiling Fan(s), Central A/C, Programmable Thermostat
- Heating:Forced Air, Natural Gas
Structure and exterior
- Roof:Shingle
- Year built:1996
- Building area:3,866 sq. ft.
- Lot area:0.31 Acres
Schools
- High school:GWYNN PARK
- Middle school:GWYNN PARK
- Elementary school:FORT WASHINGTON FOREST
Utilities
- Water:Public
- Sewer:Public Sewer
Finances and disclosures
- Price:$699,990
- Price per sq. ft.:$181.06
- Tax amount:$6,565 (2024)
New listings near 3411 Kidder Rd
- New
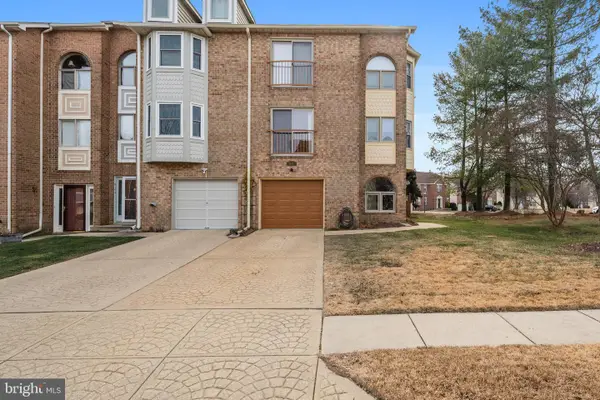 $424,900Active3 beds 4 baths2,322 sq. ft.
$424,900Active3 beds 4 baths2,322 sq. ft.9146 Hardesty Dr, CLINTON, MD 20735
MLS# MDPG2189984Listed by: CENTURY 21 NEW MILLENNIUM - New
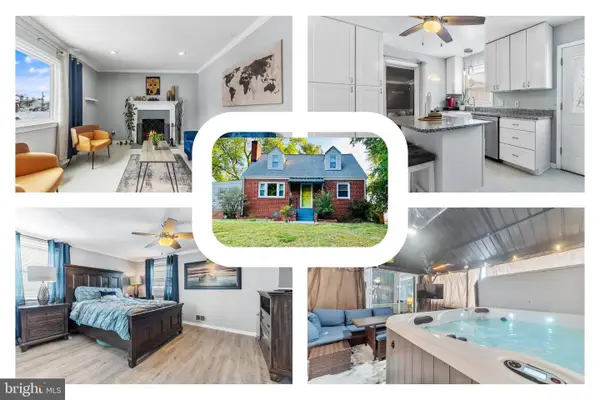 $459,999Active5 beds 3 baths2,160 sq. ft.
$459,999Active5 beds 3 baths2,160 sq. ft.6316 Springbrook Ln, CLINTON, MD 20735
MLS# MDPG2190040Listed by: REDFIN CORP 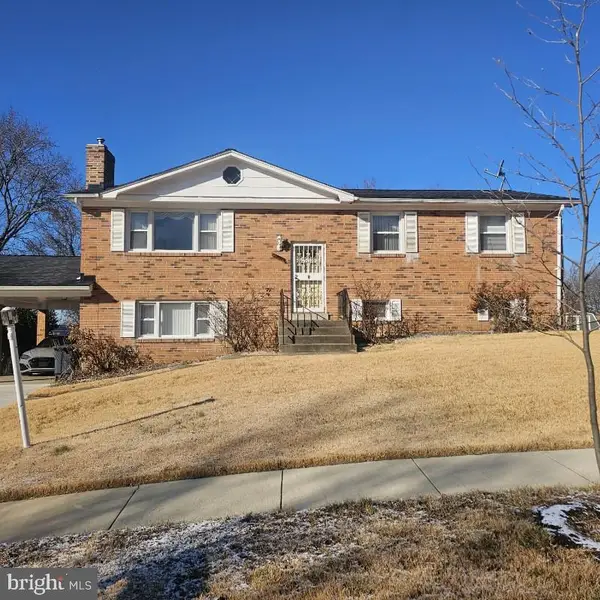 $410,000Pending4 beds 3 baths1,170 sq. ft.
$410,000Pending4 beds 3 baths1,170 sq. ft.12803 Marcia Pl, CLINTON, MD 20735
MLS# MDPG2189874Listed by: DOUGLAS REALTY LLC- New
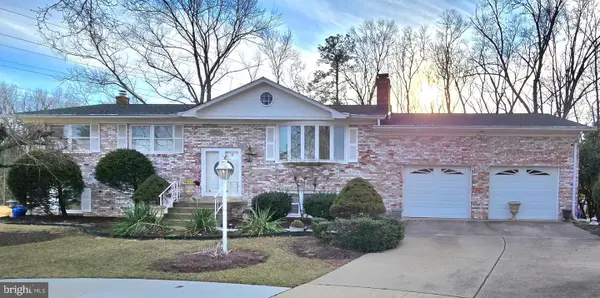 $499,900Active4 beds 3 baths2,688 sq. ft.
$499,900Active4 beds 3 baths2,688 sq. ft.11507 Keystone Ave, CLINTON, MD 20735
MLS# MDPG2189894Listed by: SAMSON PROPERTIES - New
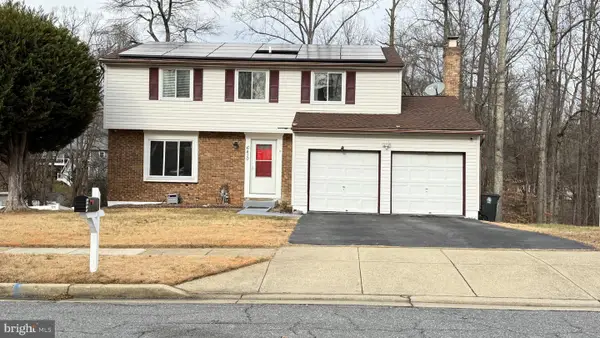 $520,000Active6 beds 4 baths2,468 sq. ft.
$520,000Active6 beds 4 baths2,468 sq. ft.6410 Killarney St, CLINTON, MD 20735
MLS# MDPG2189102Listed by: SPRING HILL REAL ESTATE, LLC. - New
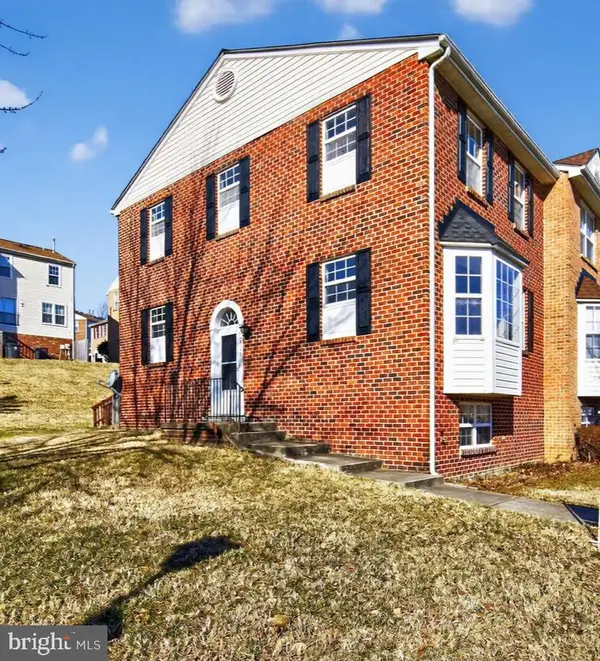 $369,000Active4 beds 4 baths2,048 sq. ft.
$369,000Active4 beds 4 baths2,048 sq. ft.5718 E Boniwood Turn, CLINTON, MD 20735
MLS# MDPG2188284Listed by: KW UNITED 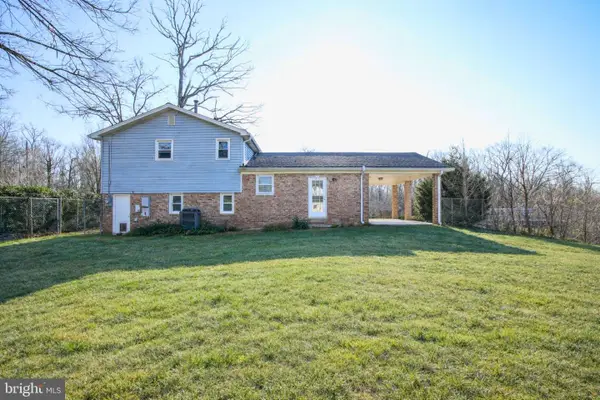 $325,000Active3 beds 2 baths1,767 sq. ft.
$325,000Active3 beds 2 baths1,767 sq. ft.7920 Denton Dr, CLINTON, MD 20735
MLS# MDPG2189296Listed by: EXP REALTY, LLC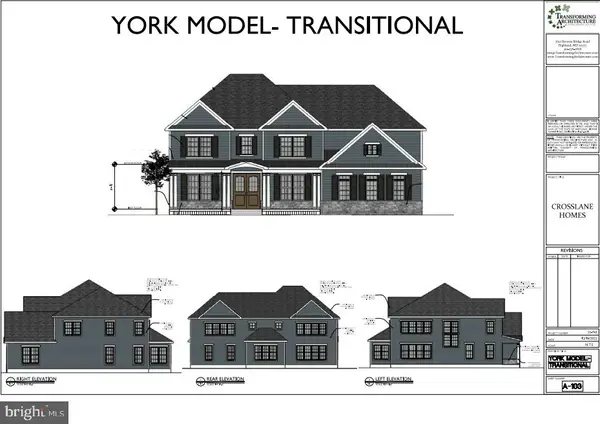 $965,900Active6 beds 6 baths1,586 sq. ft.
$965,900Active6 beds 6 baths1,586 sq. ft.2007 Floral Park Rd #lot13, CLINTON, MD 20735
MLS# MDPG2189354Listed by: BENNETT REALTY SOLUTIONS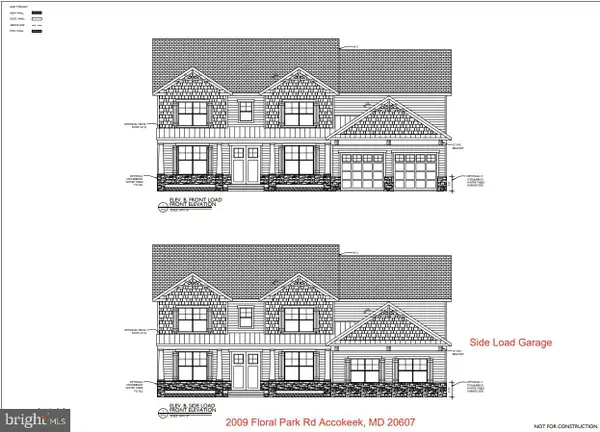 $975,900Active6 beds 6 baths
$975,900Active6 beds 6 baths2009 Floral Park Rd, CLINTON, MD 20735
MLS# MDPG2189358Listed by: BENNETT REALTY SOLUTIONS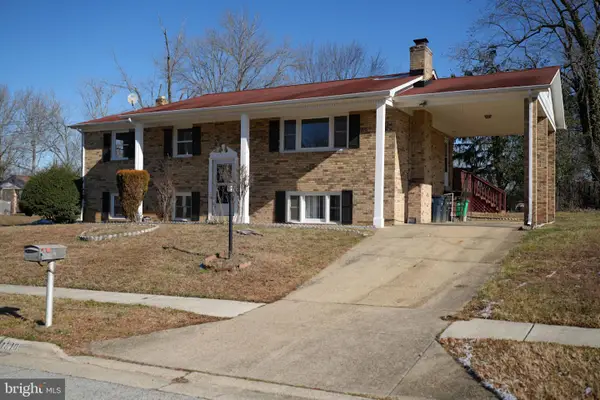 $445,000Pending5 beds 3 baths1,242 sq. ft.
$445,000Pending5 beds 3 baths1,242 sq. ft.10100 White Ave, CLINTON, MD 20735
MLS# MDPG2189248Listed by: KELLER WILLIAMS PREFERRED PROPERTIES

