5506 San Juan Dr, Clinton, MD 20735
Local realty services provided by:O'BRIEN REALTY ERA POWERED
5506 San Juan Dr,Clinton, MD 20735
$440,000
- 4 Beds
- 3 Baths
- 2,059 sq. ft.
- Single family
- Active
Upcoming open houses
- Sat, Dec 2001:00 pm - 03:00 pm
Listed by: carole a jones
Office: samson properties
MLS#:MDPG2179324
Source:BRIGHTMLS
Price summary
- Price:$440,000
- Price per sq. ft.:$213.7
About this home
Welcome to San Juan DR. a beautiful renovated single family home. This gorgeous spacious split-level brick house which features 4 bedrooms upstairs. The master bedroom has an en suite bathroom, 3 full bathrooms, one right off the master bedroom. The main level offers formal living and combined dining room space with an elegant firewood working fireplace to set the temperature for entertaining, which leads downstairs to a cozy family room and gourmet kitchen a prefect bend with stainless steel appliances, gas stove with cooktop. Kitchen also has built in recess lights throughout. This beautiful house has finished gleaming hardwood floors throughout. Additional highlights include an attached carport with a 3-car concrete driveway. It gets better; please don't let me forget to mention the spacious dynamic gigantic fenced in private backyard which sets the tone for any occasion; the home puts out a pleasant inviting functional layout the perfect blend of luxury and comfort. Inspections for informational purposes. MUST SEE!!!!!
Contact an agent
Home facts
- Year built:1963
- Listing ID #:MDPG2179324
- Added:69 day(s) ago
- Updated:December 18, 2025 at 02:45 PM
Rooms and interior
- Bedrooms:4
- Total bathrooms:3
- Full bathrooms:3
- Living area:2,059 sq. ft.
Heating and cooling
- Cooling:Central A/C
- Heating:Forced Air, Natural Gas
Structure and exterior
- Roof:Composite, Shingle
- Year built:1963
- Building area:2,059 sq. ft.
- Lot area:0.34 Acres
Schools
- High school:SURRATTSVILLE
- Elementary school:JAMES RYDER RANDALL
Utilities
- Water:Public
- Sewer:Public Sewer
Finances and disclosures
- Price:$440,000
- Price per sq. ft.:$213.7
- Tax amount:$4,599 (2024)
New listings near 5506 San Juan Dr
- Coming Soon
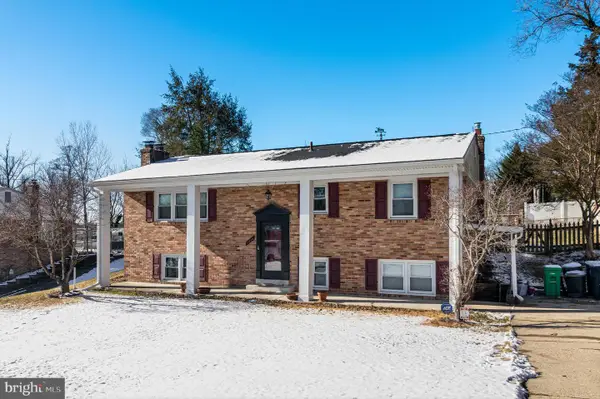 $458,999Coming Soon3 beds 3 baths
$458,999Coming Soon3 beds 3 baths11313 Marlee Ave, CLINTON, MD 20735
MLS# MDPG2186362Listed by: INFINITAS REALTY GROUP - New
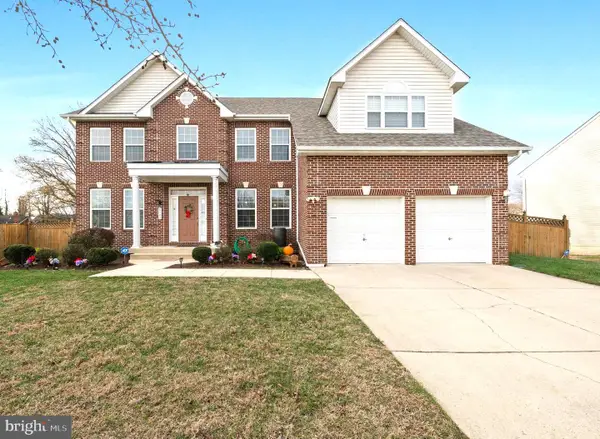 $777,000Active5 beds 4 baths2,702 sq. ft.
$777,000Active5 beds 4 baths2,702 sq. ft.6003 Plata St, CLINTON, MD 20735
MLS# MDPG2186130Listed by: CENTURY 21 NEW MILLENNIUM - Coming Soon
 $469,900Coming Soon4 beds 3 baths
$469,900Coming Soon4 beds 3 baths7811 Heflin Dr, CLINTON, MD 20735
MLS# MDPG2186262Listed by: EXIT HERE REALTY - New
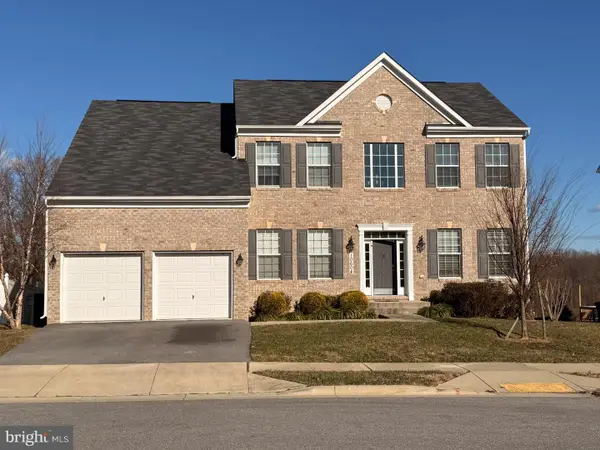 $700,000Active5 beds 5 baths3,820 sq. ft.
$700,000Active5 beds 5 baths3,820 sq. ft.10604 Sir Brendan Ave, CLINTON, MD 20735
MLS# MDPG2186226Listed by: CLARK PREMIER REALTY GROUP - New
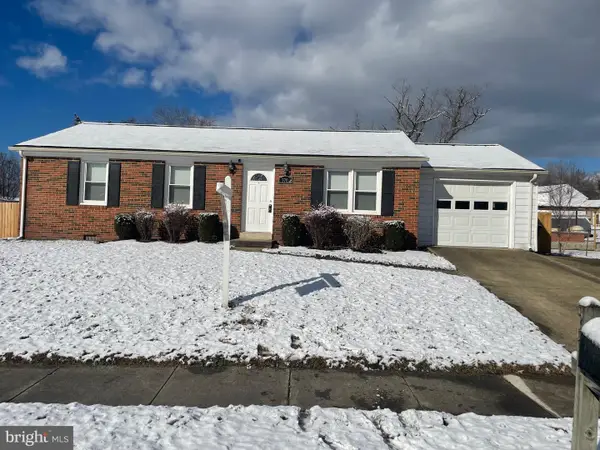 $475,000Active3 beds 1 baths1,025 sq. ft.
$475,000Active3 beds 1 baths1,025 sq. ft.3708 Blackwater Rd, CLINTON, MD 20735
MLS# MDPG2186200Listed by: SAMSON PROPERTIES - New
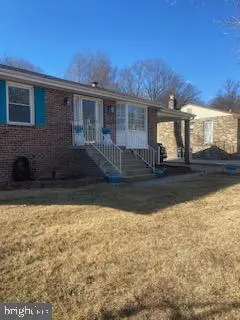 $449,000Active4 beds 2 baths1,276 sq. ft.
$449,000Active4 beds 2 baths1,276 sq. ft.11709 Butlers Branch Rd, CLINTON, MD 20735
MLS# MDPG2186080Listed by: TAYLOR PROPERTIES - New
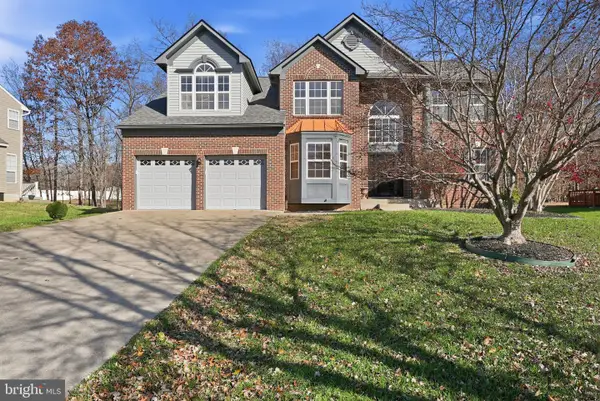 $599,000Active4 beds 4 baths3,693 sq. ft.
$599,000Active4 beds 4 baths3,693 sq. ft.8516 Shorthills Dr, CLINTON, MD 20735
MLS# MDPG2186178Listed by: TTR SOTHEBY'S INTERNATIONAL REALTY - New
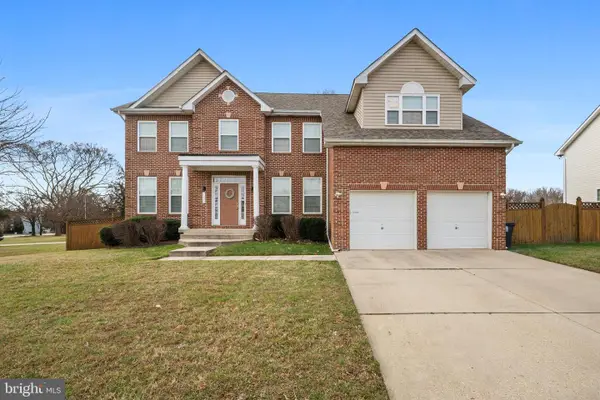 $675,000Active5 beds 4 baths2,682 sq. ft.
$675,000Active5 beds 4 baths2,682 sq. ft.6005 Plata St, CLINTON, MD 20735
MLS# MDPG2186128Listed by: CENTURY 21 NEW MILLENNIUM - New
 $349,990Active3 beds 2 baths1,100 sq. ft.
$349,990Active3 beds 2 baths1,100 sq. ft.9202 Surratts Manor Dr, CLINTON, MD 20735
MLS# MDPG2185476Listed by: KELLER WILLIAMS FLAGSHIP - New
 $449,900Active4 beds 2 baths1,634 sq. ft.
$449,900Active4 beds 2 baths1,634 sq. ft.9505 Pryde Dr, CLINTON, MD 20735
MLS# MDPG2185798Listed by: RE/MAX UNITED REAL ESTATE
