5513 Tinkers Creek Pl, CLINTON, MD 20735
Local realty services provided by:ERA Central Realty Group
5513 Tinkers Creek Pl,CLINTON, MD 20735
$550,000
- 6 Beds
- 4 Baths
- 3,512 sq. ft.
- Single family
- Active
Listed by:cecelia m bell
Office:samson properties
MLS#:MDPG2166714
Source:BRIGHTMLS
Price summary
- Price:$550,000
- Price per sq. ft.:$156.61
About this home
Welcome to this beautifully updated colonial home offering 6 bedrooms, 3.5 baths, with three finished levels of light-filled living. and a finished basement with a sizeable laundry room. The open, chef-friendly kitchen features white shaker cabinetry, quartz countertops, stainless steel appliances, and a wrap-around peninsula that offers seating for 3–4, plus built-in storage. The adjacent family room, anchored by a cozy fireplace, flows effortlessly, ideal for gatherings. 2 car garage, spacious backyard with a lovey deck. Every level exudes modern style and comfort. The luxurious primary suite is drenched in natural light and includes a spa-worthy bath with a freestanding tub, frameless glass shower, dual vanities, and high-end finishes. Additional bedrooms are generously sized, and baths feature tasteful tilework and matte black fixtures. Head downstairs to the fully finished basement, an ideal bonus den or multi-use rec room with a full bath for flexibility.
Major systems have been thoughtfully updated for peace of mind: new roof, HVAC, and water heater ensure long-term efficiency. Outdoors, enjoy privacy from the existing deck
Why Buyers Love This Location:
Commute-friendly: Approx. 25 min to Washington, D.C.; 20–25 min to Northern Virginia; 10 min to Joint Base Andrews.
Minutes from shopping, dining, parks, and major routes like Suitland Parkway and 495—perfect for both families and professionals.
This home shines from top to bottom, turn-key ready, supremely practical, and full of style. Don’t miss the chance to make it yours!
Contact an agent
Home facts
- Year built:1989
- Listing ID #:MDPG2166714
- Added:5 day(s) ago
- Updated:September 15, 2025 at 01:58 PM
Rooms and interior
- Bedrooms:6
- Total bathrooms:4
- Full bathrooms:3
- Half bathrooms:1
- Living area:3,512 sq. ft.
Heating and cooling
- Cooling:Ceiling Fan(s), Central A/C
- Heating:90% Forced Air, Central, Natural Gas
Structure and exterior
- Roof:Architectural Shingle
- Year built:1989
- Building area:3,512 sq. ft.
- Lot area:0.46 Acres
Schools
- High school:SURRATTSVILLE
- Middle school:STEPHEN DECATUR
- Elementary school:JAMES RYDER RANDALL
Utilities
- Water:Public
- Sewer:Public Sewer
Finances and disclosures
- Price:$550,000
- Price per sq. ft.:$156.61
- Tax amount:$6,721 (2024)
New listings near 5513 Tinkers Creek Pl
- Coming Soon
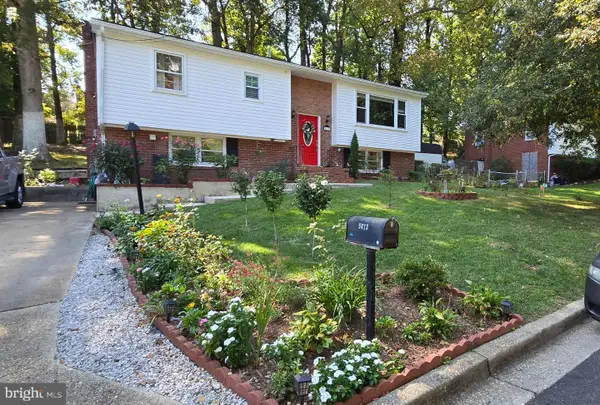 $449,900Coming Soon-- beds -- baths
$449,900Coming Soon-- beds -- baths5413 Trent St, CLINTON, MD 20735
MLS# MDPG2166886Listed by: CENTURY 21 REDWOOD REALTY - Coming SoonOpen Sat, 12 to 2pm
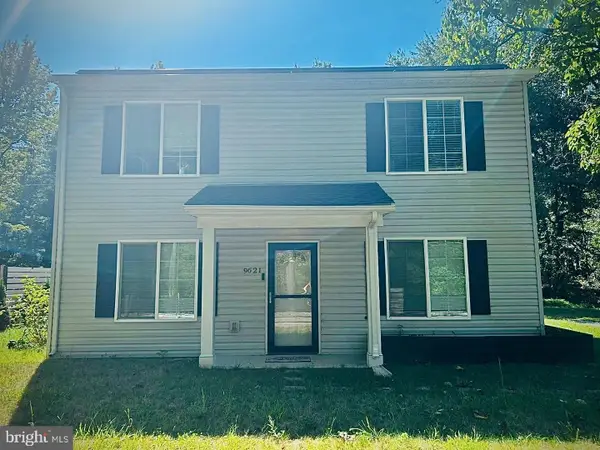 $479,000Coming Soon3 beds 3 baths
$479,000Coming Soon3 beds 3 baths9621 Temple Hill Rd, CLINTON, MD 20735
MLS# MDPG2167136Listed by: LONG & FOSTER REAL ESTATE, INC. - Coming Soon
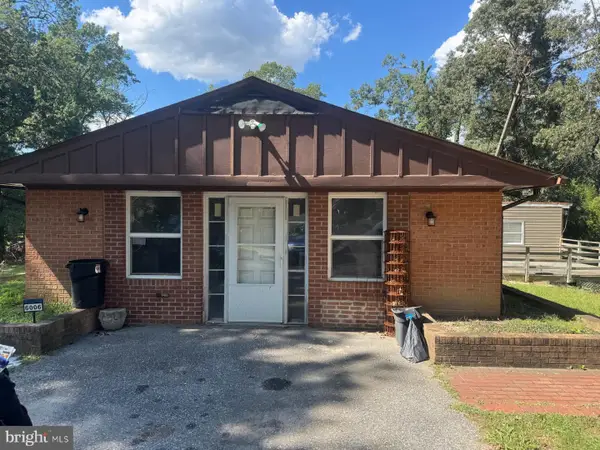 $519,000Coming Soon3 beds 4 baths
$519,000Coming Soon3 beds 4 baths6006 Runnymeade Ave, CLINTON, MD 20735
MLS# MDPG2166890Listed by: SMART REALTY, LLC - Coming Soon
 $399,999Coming Soon4 beds 2 baths
$399,999Coming Soon4 beds 2 baths6704 Crafton Ln, CLINTON, MD 20735
MLS# MDPG2166990Listed by: IGOLDENONE REALTY AND CONCIERGE LLC - New
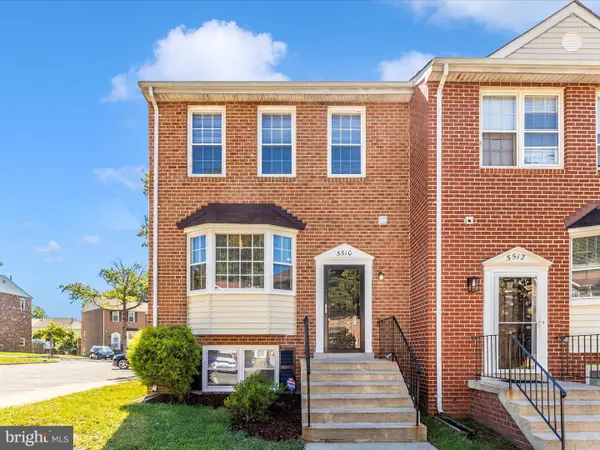 $399,000Active4 beds 4 baths1,360 sq. ft.
$399,000Active4 beds 4 baths1,360 sq. ft.5510 E Boniwood Turn, CLINTON, MD 20735
MLS# MDPG2166154Listed by: KELLER WILLIAMS PREFERRED PROPERTIES - Coming Soon
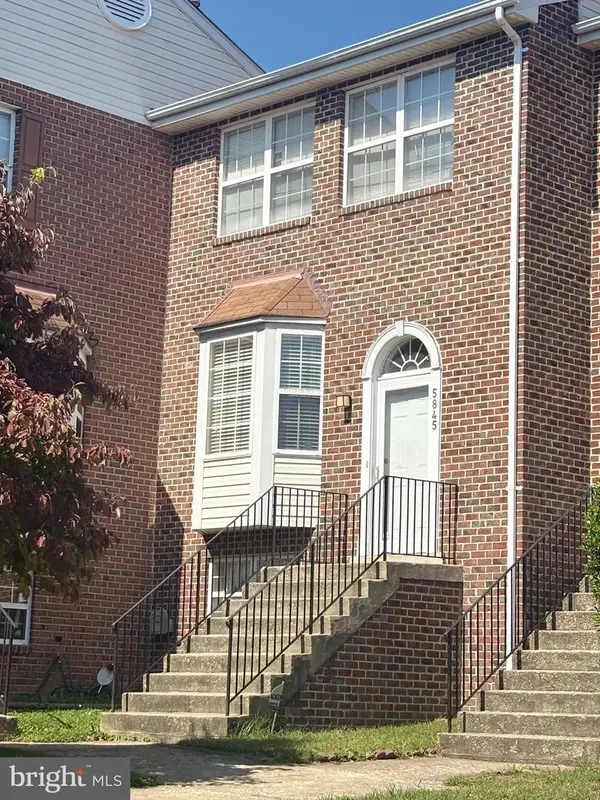 $380,000Coming Soon4 beds 4 baths
$380,000Coming Soon4 beds 4 baths5845 E Boniwood Turn, CLINTON, MD 20735
MLS# MDPG2166856Listed by: CAPITAL STRUCTURES REAL ESTATE, LLC. - New
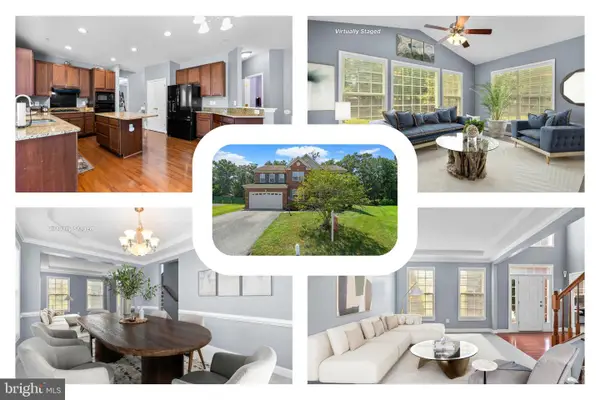 $675,000Active4 beds 4 baths4,776 sq. ft.
$675,000Active4 beds 4 baths4,776 sq. ft.8301 Cedarview Ct, CLINTON, MD 20735
MLS# MDPG2166626Listed by: REDFIN CORP - Coming Soon
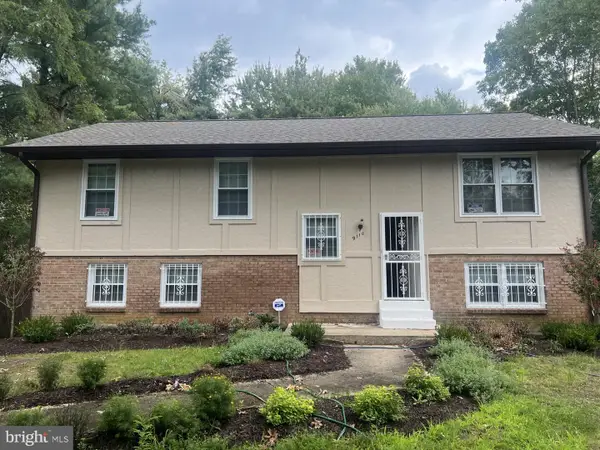 $440,000Coming Soon6 beds 3 baths
$440,000Coming Soon6 beds 3 baths9110 Stuart Ln, CLINTON, MD 20735
MLS# MDPG2166724Listed by: LONG & FOSTER REAL ESTATE, INC. - New
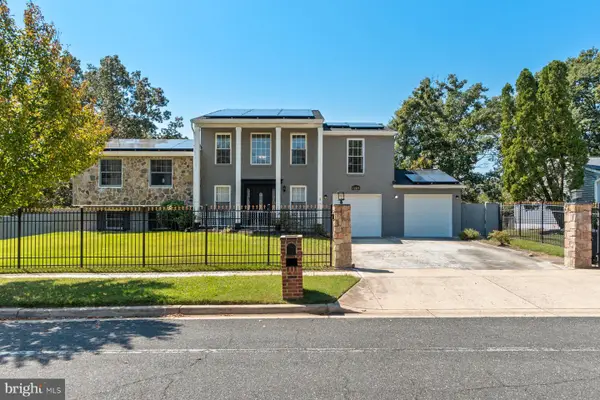 $530,000Active5 beds 4 baths3,362 sq. ft.
$530,000Active5 beds 4 baths3,362 sq. ft.12111 Windbrook Dr, CLINTON, MD 20735
MLS# MDPG2166576Listed by: VYBE REALTY
