6118 Hellen Lee Dr, Clinton, MD 20735
Local realty services provided by:Mountain Realty ERA Powered
Upcoming open houses
- Sun, Nov 0212:00 pm - 03:00 pm
Listed by:burhan khan
Office:h2yl properties llc.
MLS#:MDPG2181084
Source:BRIGHTMLS
Price summary
- Price:$525,000
- Price per sq. ft.:$302.94
About this home
Step into modern luxury with this beautifully fully renovated 2-level colonial featuring a 1-car garage and an open, seamless layout. Every detail has been thoughtfully upgraded from top to bottom to offer both style and comfort. The home features brand-new LVP flooring throughout, all-new recessed “pizzazz” lighting, and a stunning designer kitchen complete with a large island, sleek cabinetry, and modern finishes. Enjoy three completely renovated bathrooms—two on the upper level and one on the lower level—each showcasing contemporary fixtures and clean design. Upstairs, you’ll find three spacious bedrooms with great natural light. The lower level offers a massive bedroom along with a flex room perfect for a home office, gym, or gaming setup. Love outdoor space? The property sits on nearly half an acre, offering a huge backyard ideal for landscaping enthusiasts, family gatherings, and weekend BBQs. This home delivers modern 2026 design, space to live and grow, and a layout that supports both everyday living and entertaining. Come Schedule a Tour today before its gone!
Contact an agent
Home facts
- Year built:1974
- Listing ID #:MDPG2181084
- Added:7 day(s) ago
- Updated:November 02, 2025 at 02:45 PM
Rooms and interior
- Bedrooms:4
- Total bathrooms:3
- Full bathrooms:3
- Living area:1,733 sq. ft.
Heating and cooling
- Cooling:Central A/C
- Heating:Central, Natural Gas
Structure and exterior
- Year built:1974
- Building area:1,733 sq. ft.
- Lot area:0.3 Acres
Schools
- High school:SURRATTSVILLE
- Elementary school:WALDON WOODS
Utilities
- Water:Public
- Sewer:Public Sewer
Finances and disclosures
- Price:$525,000
- Price per sq. ft.:$302.94
- Tax amount:$5,173 (2024)
New listings near 6118 Hellen Lee Dr
- New
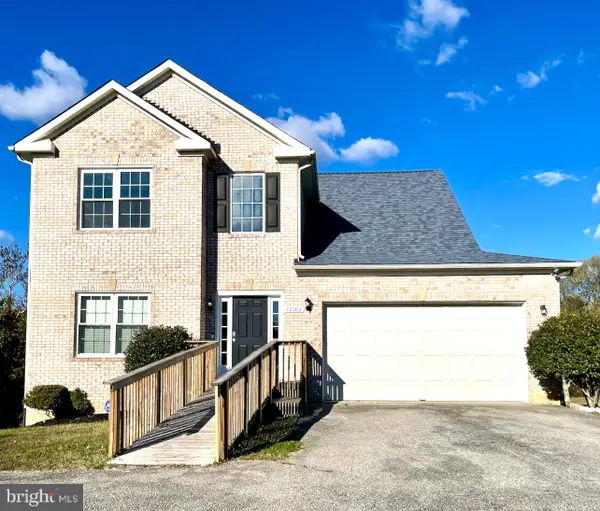 $599,000Active5 beds 4 baths3,150 sq. ft.
$599,000Active5 beds 4 baths3,150 sq. ft.12003 E Piscataway Rd, CLINTON, MD 20735
MLS# MDPG2181578Listed by: SAMSON PROPERTIES - New
 $499,000Active4 beds 3 baths1,456 sq. ft.
$499,000Active4 beds 3 baths1,456 sq. ft.12118 Birchview Dr, CLINTON, MD 20735
MLS# MDPG2181654Listed by: VALU - New
 $1,200,000Active18 Acres
$1,200,000Active18 AcresJoseph Dr, CLINTON, MD 20735
MLS# MDPG2181796Listed by: JASON MITCHELL GROUP - New
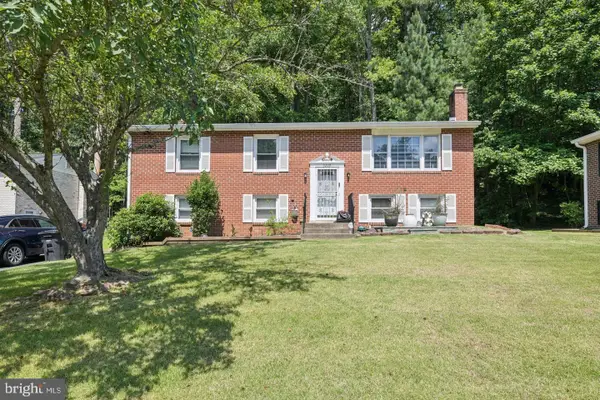 $350,000Active4 beds 3 baths1,212 sq. ft.
$350,000Active4 beds 3 baths1,212 sq. ft.5210 W Boniwood Turn, CLINTON, MD 20735
MLS# MDPG2181406Listed by: KELLER WILLIAMS PREFERRED PROPERTIES - Open Sun, 11am to 1pmNew
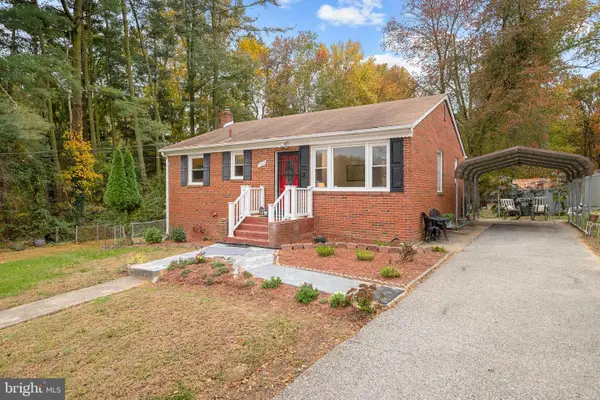 $360,000Active3 beds 2 baths1,960 sq. ft.
$360,000Active3 beds 2 baths1,960 sq. ft.7807 Colonial Ln, CLINTON, MD 20735
MLS# MDPG2181344Listed by: KW METRO CENTER - New
 $99,900Active3 beds 2 baths1,560 sq. ft.
$99,900Active3 beds 2 baths1,560 sq. ft.8601 Temple Hills Rd #5, TEMPLE HILLS, MD 20748
MLS# MDPG2181502Listed by: ABR 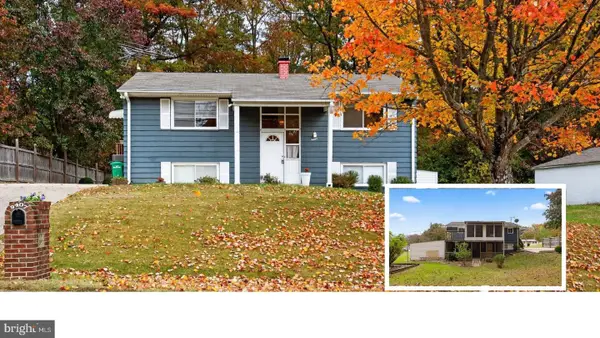 $375,000Pending4 beds 2 baths1,026 sq. ft.
$375,000Pending4 beds 2 baths1,026 sq. ft.9407 Cheltenham Ave, CLINTON, MD 20735
MLS# MDPG2180844Listed by: EXP REALTY, LLC- New
 $450,000Active6 beds 5 baths2,838 sq. ft.
$450,000Active6 beds 5 baths2,838 sq. ft.9502 Brandywine Rd, CLINTON, MD 20735
MLS# MDPG2181308Listed by: HOMESMART - Coming Soon
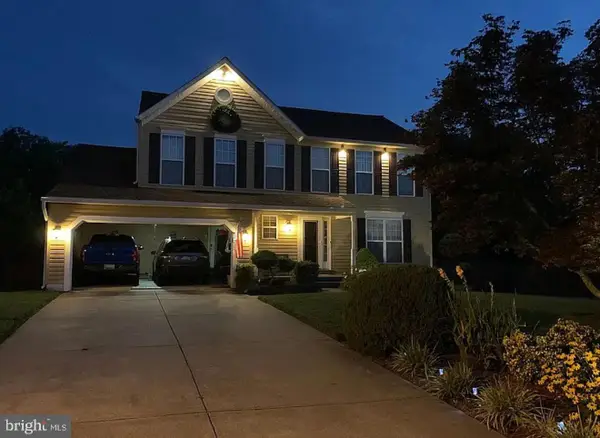 $575,000Coming Soon4 beds 4 baths
$575,000Coming Soon4 beds 4 baths7207 Glenelg Ct, CLINTON, MD 20735
MLS# MDPG2181280Listed by: BENNETT REALTY SOLUTIONS
