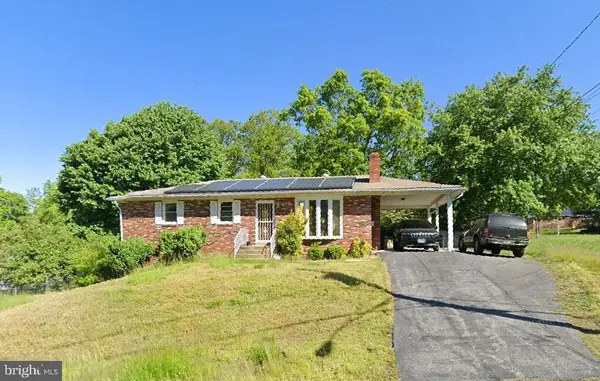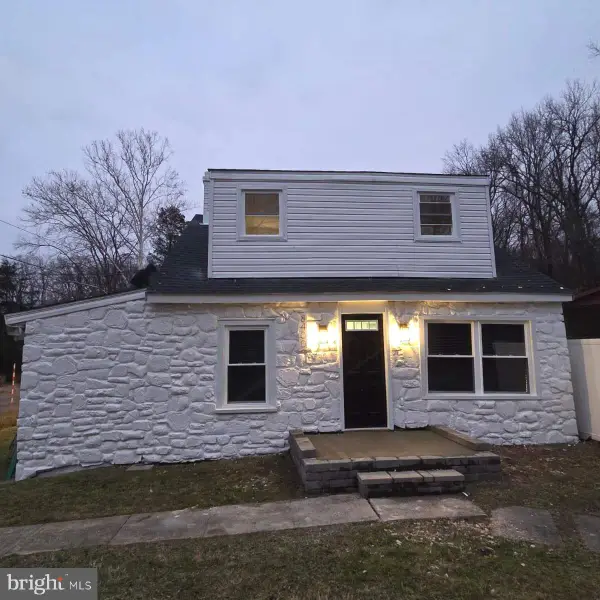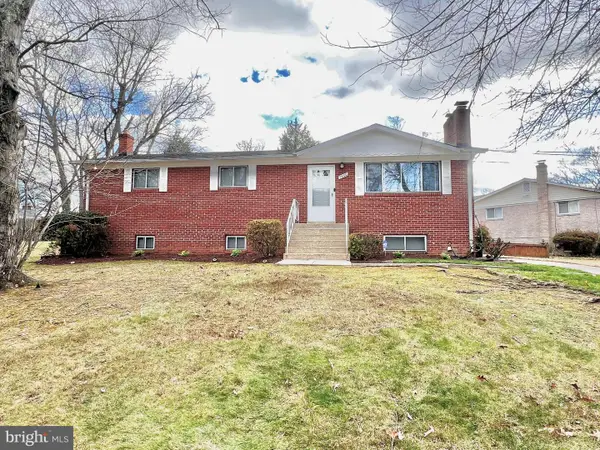6610 Bullrush Ct, Clinton, MD 20735
Local realty services provided by:ERA Central Realty Group
6610 Bullrush Ct,Clinton, MD 20735
$500,000
- 3 Beds
- 4 Baths
- 1,969 sq. ft.
- Townhouse
- Active
Listed by: marlena d mcwilliams
Office: keller williams capital properties
MLS#:MDPG2177778
Source:BRIGHTMLS
Price summary
- Price:$500,000
- Price per sq. ft.:$253.94
- Monthly HOA dues:$100
About this home
Welcome to 6610 Bullrush Ct, Clinton—an updated, well-located residence offering balanced indoor–outdoor living and strong regional connectivity. The main level features a bright living/dining area and an eat-in kitchen that steps onto a patio/deck, ideal for entertaining and everyday relaxation. A 1-car garage provides secure parking and extra storage. Upstairs, comfortably scaled 3 bedrooms offer generous closet space. The finished lower level adds valuable flexibility with a recreation/office area, a full bathroom, and direct walkout access to the fully fenced backyard—perfect for effortless entertaining or low-maintenance outdoor time. Commuting is efficient via Branch Avenue Metro (Green Line) and major routes MD-5 and I-495, with Joint Base Andrews nearby. Leisure options include Louise F. Cosca Regional Park, the historic Surratt House Museum, and the National Harbor waterfront—home to the Capital Wheel, MGM National Harbor, and Tanger Outlets.
Contact an agent
Home facts
- Year built:2023
- Listing ID #:MDPG2177778
- Added:98 day(s) ago
- Updated:January 08, 2026 at 02:50 PM
Rooms and interior
- Bedrooms:3
- Total bathrooms:4
- Full bathrooms:3
- Half bathrooms:1
- Living area:1,969 sq. ft.
Heating and cooling
- Cooling:Central A/C
- Heating:Central, Natural Gas
Structure and exterior
- Roof:Shingle
- Year built:2023
- Building area:1,969 sq. ft.
- Lot area:0.05 Acres
Schools
- High school:SURRATTSVILLE
Utilities
- Water:Public
- Sewer:Public Sewer
Finances and disclosures
- Price:$500,000
- Price per sq. ft.:$253.94
- Tax amount:$5,571 (2024)
New listings near 6610 Bullrush Ct
- Coming Soon
 $324,900Coming Soon3 beds 2 baths
$324,900Coming Soon3 beds 2 baths5704 San Juan Dr, CLINTON, MD 20735
MLS# MDPG2187996Listed by: EXIT FIRST REALTY - Coming Soon
 $324,900Coming Soon3 beds 1 baths
$324,900Coming Soon3 beds 1 baths8400 Temple Hill Rd, TEMPLE HILLS, MD 20748
MLS# MDPG2187950Listed by: PREMIERE REALTY - New
 $429,999Active3 beds 4 baths2,324 sq. ft.
$429,999Active3 beds 4 baths2,324 sq. ft.8831 Hardesty Dr, CLINTON, MD 20735
MLS# MDPG2187726Listed by: GALLERY COLLECTIVE - Open Fri, 6 to 8pmNew
 $499,000Active5 beds 3 baths1,344 sq. ft.
$499,000Active5 beds 3 baths1,344 sq. ft.6917 Crafton Ln, CLINTON, MD 20735
MLS# MDPG2187718Listed by: KELLER WILLIAMS PREFERRED PROPERTIES - Open Sun, 12 to 3pmNew
 $799,900Active5 beds 6 baths4,752 sq. ft.
$799,900Active5 beds 6 baths4,752 sq. ft.9015 Helmsley Dr, CLINTON, MD 20735
MLS# MDPG2187610Listed by: RE/MAX UNITED REAL ESTATE - Coming Soon
 $415,000Coming Soon3 beds 3 baths
$415,000Coming Soon3 beds 3 baths5210 Vienna Dr, CLINTON, MD 20735
MLS# MDPG2187592Listed by: BENNETT REALTY SOLUTIONS - Coming Soon
 $359,000Coming Soon5 beds 2 baths
$359,000Coming Soon5 beds 2 baths9501 Juliette Dr, CLINTON, MD 20735
MLS# MDPG2187602Listed by: BENNETT REALTY SOLUTIONS - New
 $520,000Active4 beds 3 baths2,117 sq. ft.
$520,000Active4 beds 3 baths2,117 sq. ft.11406 Accolade Ter, CLINTON, MD 20735
MLS# MDPG2187362Listed by: CENTURY 21 NEW MILLENNIUM  $295,000Active3 beds 3 baths2,048 sq. ft.
$295,000Active3 beds 3 baths2,048 sq. ft.11403 Cosca Park Pl, CLINTON, MD 20735
MLS# MDPG2187034Listed by: SIMMS AND ASSOCIATES $445,000Active4 beds 3 baths2 sq. ft.
$445,000Active4 beds 3 baths2 sq. ft.7400 Pembroke Dr, CLINTON, MD 20735
MLS# MDPG2186092Listed by: EXIT COMMUNITY REALTY
