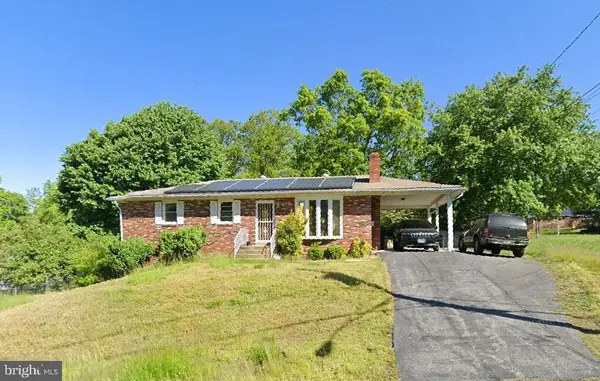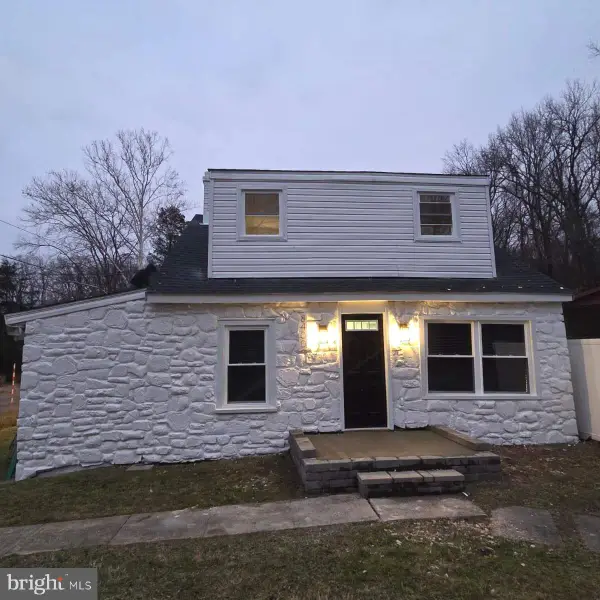8518 Cedar Chase Dr, Clinton, MD 20735
Local realty services provided by:ERA Central Realty Group
Upcoming open houses
- Sat, Jan 1001:00 pm - 03:00 pm
Listed by: shayla r gaskins
Office: long & foster real estate, inc.
MLS#:MDPG2182268
Source:BRIGHTMLS
Price summary
- Price:$599,000
- Price per sq. ft.:$264.58
- Monthly HOA dues:$41
About this home
New Year, New Home!!! Welcome to 8518 Cedar Chase Drive where space light and everyday comfort come together in a way that feels right from the moment you enter. This Colonial offers generous living across three finished levels giving room to grow gather and settle in with ease.
The main level opens with a welcoming flow that supports both quiet mornings and full family days. The kitchen is designed for real use with ample counter space and a center island that naturally connects to the family room and warm fireplace creating a central place to live and unwind. Also on the first floor is an office space inviting via eloquent French doors.
Upstairs the primary bedroom offers privacy and calm with a walk in closet and a spacious bath that invites slower mornings and restful evenings. Additional bedrooms are well sized and flexible making room for family guests or work from home needs.
The finished walk out lower level expands what this home can offer with a fifth bedroom a full bath, additional bonus room ready for a home office fitness space or creative room, and finally a beautiful open space that walks out to the lower patio. Once outside, you’ll notice the fenced yard with deck and patio framed by wooded views that give a sense of separation and peace.
A two car garage and additional storage complete the home while the Cedar Chase location places you close to daily conveniences major routes and regional access without sacrificing neighborhood comfort. Close to 95/5/495.
This home offers space intention and long term value for buyers seeking a strong Southern Maryland address at a price point that still makes sense.
Upcoming Events:
(1) Come join our Instagram live @MDHelpfulRealtor this Friday at 6:45pm to learn about finance options for this home too.
(2) Open house January 10th from 1-4pm est
Contact an agent
Home facts
- Year built:2014
- Listing ID #:MDPG2182268
- Added:66 day(s) ago
- Updated:January 10, 2026 at 01:53 AM
Rooms and interior
- Bedrooms:5
- Total bathrooms:4
- Full bathrooms:3
- Half bathrooms:1
- Living area:2,264 sq. ft.
Heating and cooling
- Cooling:Central A/C
- Heating:Central, Electric, Natural Gas
Structure and exterior
- Year built:2014
- Building area:2,264 sq. ft.
- Lot area:0.46 Acres
Schools
- High school:FREDERICK DOUGLASS
- Elementary school:MELWOOD
Utilities
- Water:Public
- Sewer:Public Sewer
Finances and disclosures
- Price:$599,000
- Price per sq. ft.:$264.58
- Tax amount:$6,795 (2025)
New listings near 8518 Cedar Chase Dr
- New
 $425,000Active3 beds 2 baths1,915 sq. ft.
$425,000Active3 beds 2 baths1,915 sq. ft.6905 E Clinton St, CLINTON, MD 20735
MLS# MDPG2187902Listed by: RE/MAX ONE - New
 $329,000Active5 beds 3 baths1,344 sq. ft.
$329,000Active5 beds 3 baths1,344 sq. ft.11502 Keystone Ave, CLINTON, MD 20735
MLS# MDPG2187290Listed by: OWN REAL ESTATE - New
 $349,987Active3 beds 2 baths1,821 sq. ft.
$349,987Active3 beds 2 baths1,821 sq. ft.6210 Buckler Rd, CLINTON, MD 20735
MLS# MDPG2187792Listed by: RE/MAX LEADING EDGE - Coming Soon
 $324,900Coming Soon3 beds 2 baths
$324,900Coming Soon3 beds 2 baths5704 San Juan Dr, CLINTON, MD 20735
MLS# MDPG2187996Listed by: EXIT FIRST REALTY - Coming Soon
 $324,900Coming Soon3 beds 1 baths
$324,900Coming Soon3 beds 1 baths8400 Temple Hill Rd, TEMPLE HILLS, MD 20748
MLS# MDPG2187950Listed by: PREMIERE REALTY - New
 $429,999Active3 beds 4 baths2,324 sq. ft.
$429,999Active3 beds 4 baths2,324 sq. ft.8831 Hardesty Dr, CLINTON, MD 20735
MLS# MDPG2187726Listed by: GALLERY COLLECTIVE - New
 $499,000Active5 beds 3 baths1,344 sq. ft.
$499,000Active5 beds 3 baths1,344 sq. ft.6917 Crafton Ln, CLINTON, MD 20735
MLS# MDPG2187718Listed by: KELLER WILLIAMS PREFERRED PROPERTIES - Open Sun, 12 to 3pmNew
 $799,900Active5 beds 6 baths4,752 sq. ft.
$799,900Active5 beds 6 baths4,752 sq. ft.9015 Helmsley Dr, CLINTON, MD 20735
MLS# MDPG2187610Listed by: RE/MAX UNITED REAL ESTATE - Coming Soon
 $415,000Coming Soon3 beds 3 baths
$415,000Coming Soon3 beds 3 baths5210 Vienna Dr, CLINTON, MD 20735
MLS# MDPG2187592Listed by: BENNETT REALTY SOLUTIONS - Coming Soon
 $359,000Coming Soon5 beds 2 baths
$359,000Coming Soon5 beds 2 baths9501 Juliette Dr, CLINTON, MD 20735
MLS# MDPG2187602Listed by: BENNETT REALTY SOLUTIONS
