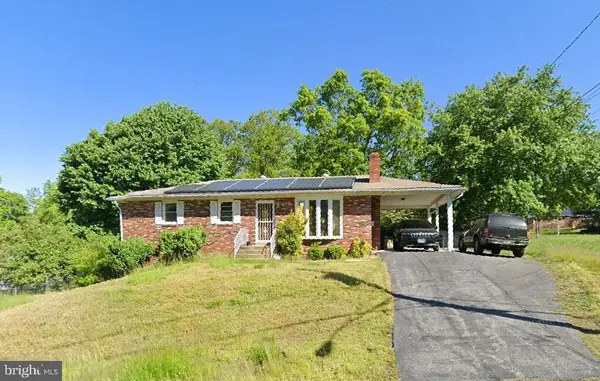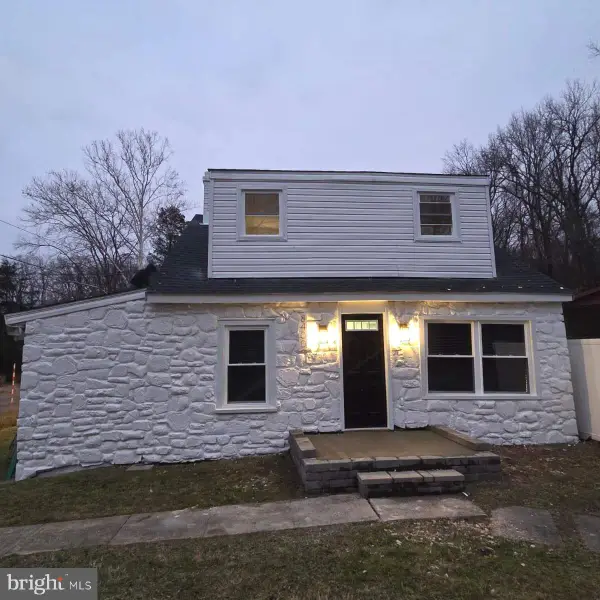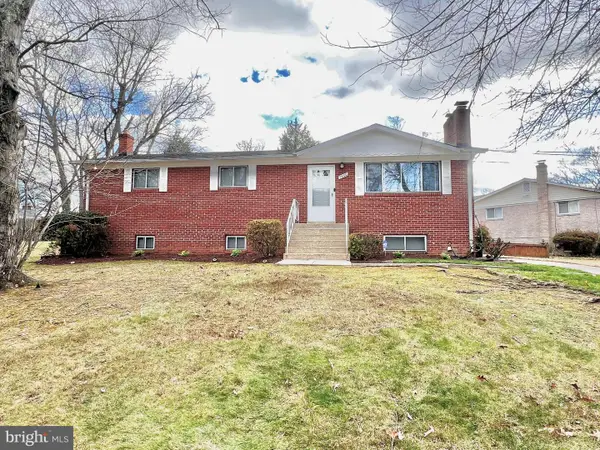8713 Kittama Dr, Clinton, MD 20735
Local realty services provided by:ERA Valley Realty
8713 Kittama Dr,Clinton, MD 20735
$1,120,000
- 5 Beds
- 6 Baths
- 4,964 sq. ft.
- Single family
- Active
Upcoming open houses
- Sat, Jan 1012:00 pm - 02:00 pm
Listed by: geneva s butler
Office: fairfax realty premier
MLS#:MDPG2182322
Source:BRIGHTMLS
Price summary
- Price:$1,120,000
- Price per sq. ft.:$225.62
- Monthly HOA dues:$120
About this home
Welcome to 8713 Kittama Drive, an exquisite modern-colonial estate that blends timeless architecture with refined luxury in one of Clinton’s most desirable communities. Built in 2016, this expansive residence offers more than 7,200 sq ft including above level and a fully finished lower level with a private suite and second kitchen — ideal for multi-generational living or elegant entertaining.
The main level features a grand two-story foyer, formal living and dining rooms, and a sun-filled family room with fireplace. The chef’s kitchen is a centerpiece with granite counters, stainless-steel appliances, an oversized island, and a bright morning room that opens to the backyard. Upstairs, the primary suite impresses with a spa-inspired bath, sitting area, and dual walk-in closets.
The lower level is designed for entertainment and comfort, featuring a home theater, spacious recreation area, and a complete in-law suite with kitchen and private bedroom.
Step outside to your own retreat — a screened-in porch with hot tub, extended paver patio, and a professionally landscaped 0.69-acre lot perfect for gatherings or quiet relaxation.
Additional highlights include a three-car side-entry garage, two fireplaces, low HOA, and a location just minutes from Andrews AFB, National Harbor, and Washington, DC.
The perfect blend of luxury, comfort, and convenience — 8713 Kittama Drive offers a lifestyle you’ll love coming home to.
Contact an agent
Home facts
- Year built:2016
- Listing ID #:MDPG2182322
- Added:62 day(s) ago
- Updated:January 08, 2026 at 02:50 PM
Rooms and interior
- Bedrooms:5
- Total bathrooms:6
- Full bathrooms:5
- Half bathrooms:1
- Living area:4,964 sq. ft.
Heating and cooling
- Cooling:Central A/C
- Heating:Heat Pump(s), Natural Gas
Structure and exterior
- Year built:2016
- Building area:4,964 sq. ft.
- Lot area:0.69 Acres
Utilities
- Water:Public
- Sewer:Public Sewer
Finances and disclosures
- Price:$1,120,000
- Price per sq. ft.:$225.62
- Tax amount:$11,330 (2024)
New listings near 8713 Kittama Dr
- Coming Soon
 $324,900Coming Soon3 beds 2 baths
$324,900Coming Soon3 beds 2 baths5704 San Juan Dr, CLINTON, MD 20735
MLS# MDPG2187996Listed by: EXIT FIRST REALTY - Coming Soon
 $324,900Coming Soon3 beds 1 baths
$324,900Coming Soon3 beds 1 baths8400 Temple Hill Rd, TEMPLE HILLS, MD 20748
MLS# MDPG2187950Listed by: PREMIERE REALTY - New
 $429,999Active3 beds 4 baths2,324 sq. ft.
$429,999Active3 beds 4 baths2,324 sq. ft.8831 Hardesty Dr, CLINTON, MD 20735
MLS# MDPG2187726Listed by: GALLERY COLLECTIVE - Open Fri, 6 to 8pmNew
 $499,000Active5 beds 3 baths1,344 sq. ft.
$499,000Active5 beds 3 baths1,344 sq. ft.6917 Crafton Ln, CLINTON, MD 20735
MLS# MDPG2187718Listed by: KELLER WILLIAMS PREFERRED PROPERTIES - Open Sun, 12 to 3pmNew
 $799,900Active5 beds 6 baths4,752 sq. ft.
$799,900Active5 beds 6 baths4,752 sq. ft.9015 Helmsley Dr, CLINTON, MD 20735
MLS# MDPG2187610Listed by: RE/MAX UNITED REAL ESTATE - Coming Soon
 $415,000Coming Soon3 beds 3 baths
$415,000Coming Soon3 beds 3 baths5210 Vienna Dr, CLINTON, MD 20735
MLS# MDPG2187592Listed by: BENNETT REALTY SOLUTIONS - Coming Soon
 $359,000Coming Soon5 beds 2 baths
$359,000Coming Soon5 beds 2 baths9501 Juliette Dr, CLINTON, MD 20735
MLS# MDPG2187602Listed by: BENNETT REALTY SOLUTIONS - New
 $520,000Active4 beds 3 baths2,117 sq. ft.
$520,000Active4 beds 3 baths2,117 sq. ft.11406 Accolade Ter, CLINTON, MD 20735
MLS# MDPG2187362Listed by: CENTURY 21 NEW MILLENNIUM  $295,000Active3 beds 3 baths2,048 sq. ft.
$295,000Active3 beds 3 baths2,048 sq. ft.11403 Cosca Park Pl, CLINTON, MD 20735
MLS# MDPG2187034Listed by: SIMMS AND ASSOCIATES $445,000Active4 beds 3 baths2 sq. ft.
$445,000Active4 beds 3 baths2 sq. ft.7400 Pembroke Dr, CLINTON, MD 20735
MLS# MDPG2186092Listed by: EXIT COMMUNITY REALTY
