18216 Piedmont Dr, COBB ISLAND, MD 20625
Local realty services provided by:ERA Byrne Realty
18216 Piedmont Dr,COBB ISLAND, MD 20625
$460,000
- 3 Beds
- 2 Baths
- 1,839 sq. ft.
- Single family
- Active
Listed by:mary c stokely
Office:century 21 new millennium
MLS#:MDCH2046974
Source:BRIGHTMLS
Price summary
- Price:$460,000
- Price per sq. ft.:$250.14
About this home
REAL ISLAND LIVING...right here in Southern Maryland. Turn Off Crain Highway passing corn and soybean fields, Local Farm Stands, Historic Mount Republic, Swan Point Golf Course & Club and then Cross the Bridge to the Isle of Cobb surrounded by the Potomac River on One Side and Neale Sound on the Other....Both Bodies Merge at the Wicomico River. This Modern Rambler features Extraordinary Outdoor Living Spaces including Screened Front Porch, Maintenance Free Rear Deck, Fire Pit, Patio Area for Lounging Plus an Outdoor Dining Area (Really for Crab Picking!) as well as Exceptionally Appointed Interior Updated in 2024. Hardwood Engineered Plank Flooring throughout Living Areas, Cathedral Ceilings, (Propane) Gas Free Standing Stove, Ceiling Fans Throughout, Front and Rear Double Windows that Fill the Living Area w/Natural Light. Primary Bedroom Features Ample Walk-in Closet, and En Suite Bath...Look at the Photos!!. Walk in Tiled Shower, Vanity with Granite Top Offers Double Bowls, Storage, Mirrors & Lighting. Considered a Split Plan w/ 2 Additional Bedrooms and Full Bath at Front, w/ Primary Bedroom on the Opposite Side of the House Complete the Bedroom Spaces. NOW, For the Kitchen... Updated in 2024. Subway Tile Back Splash, Blush Finish Cabinets, Task Lighting, Granite Countertops & Breakfast Bar, (Propane) Gas Cooking Range, Dishwasher, Deep Stainless Steel Sink, Side by Side Refrigerator...ALL STAINLESS STEEL APPLIANCES. Shelved Pantry. In Addition, Separate Combination Laundry/Storage/Utility Room on the Main Level with Excellent Natural Light. Rear Door From Great Room to Rear Deck. Blue Stone Gravel Driveway for Off Street Parking. AND, Another NOW FOR THE SHED, Looks like an Old Fashioned Cottage or a Saloon or Performing Stage!! (See Pictures) Electric Service and Work Tables/Benches Around, Double Door Front Entrance with Side Single Garage Door for Outdoor Storage like Kayaks, Paddle Boards, Canoes, Golf Cart....(Really with imagination and a portable cooling/heating unit, it could be a campers' cottage for extra guests). The Attached Auxiliary Dwelling Unit is Currently Rented /Private Entrance.(See Remarks re: Showing) The unit features Spacious Great Room w/Fully Equipped Kitchen and Sitting/Lounging area, Full Bath and One Bedroom. Approximately 350 +/- square feet is perfect for In-Law Suite/Au Pair Owner Loves Landscaping. Property Features Multiple Varieties of Native Perennial (Come Back Each Year) Plants and Shrubs. Weekly Recycle is Provided by County. Additional Features: Gas Generator (You're on an Island), Washer and Dryer; Fire Pit What a Great Location to Retire. You'll Love Island Living. Cobb Island Citizens' Association is a voluntary Civic Association that is crazy active. Paddle Boarding Group; Cobb Island Day; Monarch Butterfly Day; Cobb Island Fire Department Oyster Roast; Holiday Fireworks; Community Christmas Tree & Santa Visit Parade .
Contact an agent
Home facts
- Year built:1998
- Listing ID #:MDCH2046974
- Added:3 day(s) ago
- Updated:September 17, 2025 at 01:47 PM
Rooms and interior
- Bedrooms:3
- Total bathrooms:2
- Full bathrooms:2
- Living area:1,839 sq. ft.
Heating and cooling
- Cooling:Ceiling Fan(s), Central A/C
- Heating:Electric, Heat Pump(s)
Structure and exterior
- Roof:Fiberglass
- Year built:1998
- Building area:1,839 sq. ft.
- Lot area:0.26 Acres
Schools
- High school:LA PLATA
- Middle school:PICCOWAXEN
- Elementary school:DR T L HIGDON
Utilities
- Water:Well
- Sewer:Public Sewer
Finances and disclosures
- Price:$460,000
- Price per sq. ft.:$250.14
- Tax amount:$3,309 (2025)
New listings near 18216 Piedmont Dr
- New
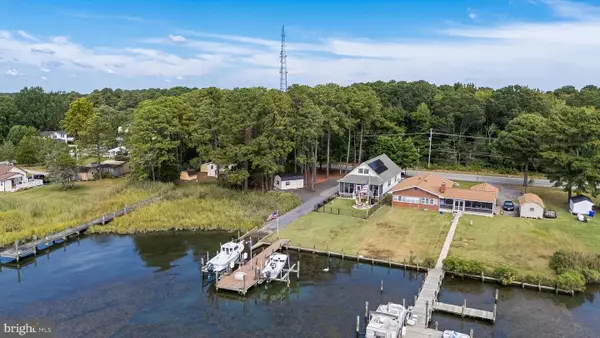 $669,000Active3 beds 2 baths2,172 sq. ft.
$669,000Active3 beds 2 baths2,172 sq. ft.16077 Cobb Island Rd, COBB ISLAND, MD 20625
MLS# MDCH2046752Listed by: RE/MAX UNITED REAL ESTATE - New
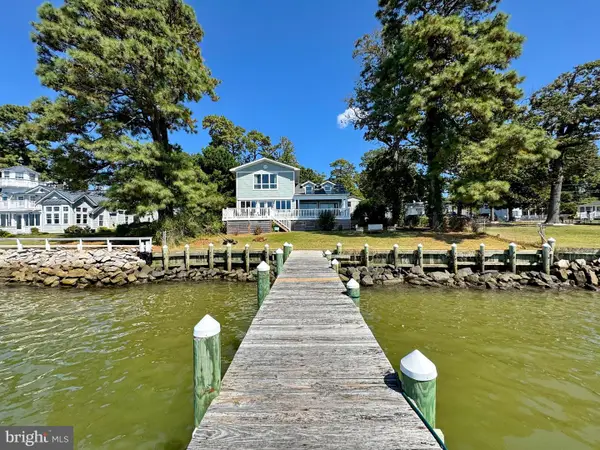 $950,000Active4 beds 3 baths2,554 sq. ft.
$950,000Active4 beds 3 baths2,554 sq. ft.15445 Potomac River Dr, COBB ISLAND, MD 20625
MLS# MDCH2047242Listed by: BALDUS REAL ESTATE, INC. 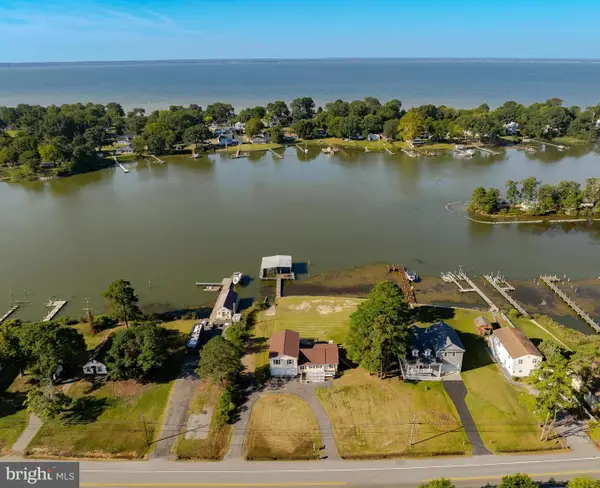 $549,900Active4 beds 2 baths1,944 sq. ft.
$549,900Active4 beds 2 baths1,944 sq. ft.16157 Cobb Island Rd, NEWBURG, MD 20664
MLS# MDCH2046578Listed by: CENTURY 21 NEW MILLENNIUM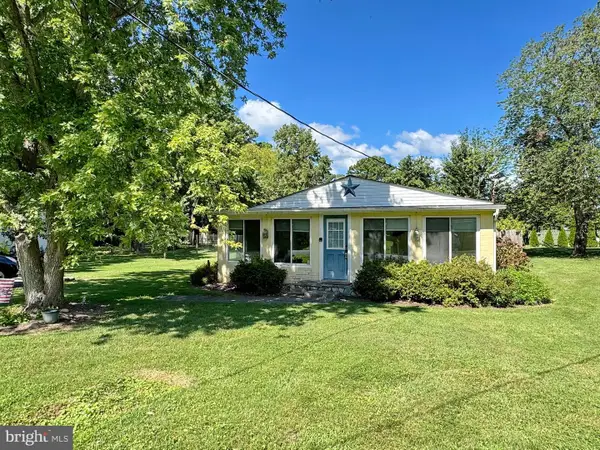 $267,900Pending1 beds 2 baths1,256 sq. ft.
$267,900Pending1 beds 2 baths1,256 sq. ft.18117 Piedmont Dr, COBB ISLAND, MD 20625
MLS# MDCH2046484Listed by: CENTURY 21 NEW MILLENNIUM $225,000Active3 beds 2 baths1,136 sq. ft.
$225,000Active3 beds 2 baths1,136 sq. ft.17535 Oriole Dr, COBB ISLAND, MD 20625
MLS# MDCH2046198Listed by: LONG & FOSTER REAL ESTATE, INC. $315,000Pending3 beds 2 baths1,176 sq. ft.
$315,000Pending3 beds 2 baths1,176 sq. ft.18256 Piedmont Dr, COBB ISLAND, MD 20625
MLS# MDCH2046194Listed by: RE/MAX ONE $435,000Active3 beds 2 baths1,444 sq. ft.
$435,000Active3 beds 2 baths1,444 sq. ft.12350 Neale Sound Dr, COBB ISLAND, MD 20625
MLS# MDCH2044490Listed by: KELLER WILLIAMS LUCIDO AGENCY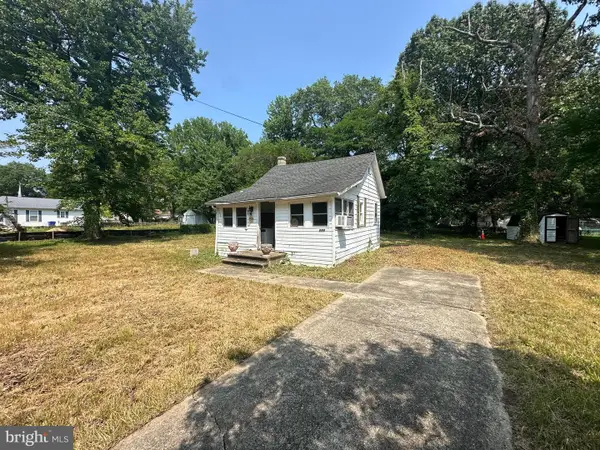 $118,900Active1 beds 1 baths600 sq. ft.
$118,900Active1 beds 1 baths600 sq. ft.17100 Cobb Island Rd, COBB ISLAND, MD 20625
MLS# MDCH2043898Listed by: MACNIFICENT PROPERTIES $399,900Active1 beds 3 baths2,440 sq. ft.
$399,900Active1 beds 3 baths2,440 sq. ft.12133 Neale Sound Dr, COBB ISLAND, MD 20625
MLS# MDCH2043310Listed by: CENTURY 21 NEW MILLENNIUM
