419 Wake Robin Dr, Cockeysville, MD 21030
Local realty services provided by:O'BRIEN REALTY ERA POWERED
419 Wake Robin Dr,Cockeysville, MD 21030
$489,000
- 4 Beds
- 3 Baths
- 2,100 sq. ft.
- Single family
- Pending
Listed by:tania habib
Office:krauss real property brokerage
MLS#:MDBC2142574
Source:BRIGHTMLS
Price summary
- Price:$489,000
- Price per sq. ft.:$232.86
About this home
Live authentically. A spectacularly renovated rancher serenely nestled in the heart of Cockeysville awaits you. Luxurious chef's kitchen was tastefully redone in 2025 and opened up with the addition of new backsplash, counters, cabinets, fridge and gas range. Easy flow into the living room for entertaining. Relax on the brand new deck and breathe in the crisp fall air while looking out to the beautifully landscaped and newly fenced backyard. Lush and expansive with room to run, play and enjoy the outdoors. Gleaming refinished floors on the main floor and bright, happy rooms. Lower level was renovated in 2024 to create a dream guest suite adorned with a stone-stacked fireplace. Cedar closet and ample storage closet space. Private patio for dining al fresco under the stars. Incredibly convenient location close to shopping, Hunt Valley Towne Center, the I-83 and so much more. Cultivate your existence. The art of uniting human and home.
Contact an agent
Home facts
- Year built:1961
- Listing ID #:MDBC2142574
- Added:23 day(s) ago
- Updated:November 01, 2025 at 07:28 AM
Rooms and interior
- Bedrooms:4
- Total bathrooms:3
- Full bathrooms:2
- Half bathrooms:1
- Living area:2,100 sq. ft.
Heating and cooling
- Cooling:Central A/C
- Heating:Heat Pump(s), Natural Gas
Structure and exterior
- Year built:1961
- Building area:2,100 sq. ft.
- Lot area:0.55 Acres
Utilities
- Water:Public
- Sewer:On Site Septic
Finances and disclosures
- Price:$489,000
- Price per sq. ft.:$232.86
- Tax amount:$4,481 (2024)
New listings near 419 Wake Robin Dr
- New
 $495,000Active3 beds 3 baths2,176 sq. ft.
$495,000Active3 beds 3 baths2,176 sq. ft.1034 Saxon Hill Dr, COCKEYSVILLE, MD 21030
MLS# MDBC2144658Listed by: AMERICAN PREMIER REALTY, LLC - New
 $599,000Active5 beds 3 baths3,661 sq. ft.
$599,000Active5 beds 3 baths3,661 sq. ft.824-a Staffordshire Rd, COCKEYSVILLE, MD 21030
MLS# MDBC2144734Listed by: RE/MAX ADVANTAGE REALTY - Open Sun, 1 to 3pmNew
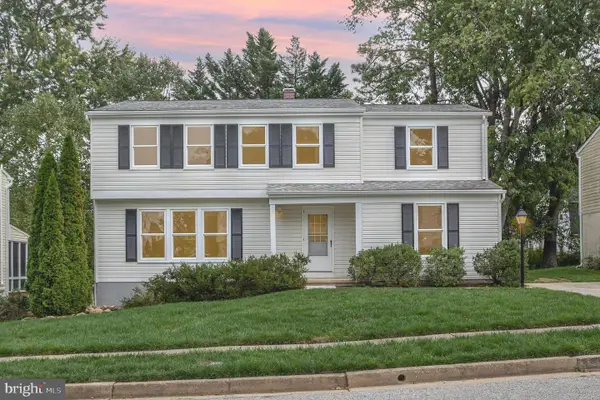 $489,900Active4 beds 3 baths2,030 sq. ft.
$489,900Active4 beds 3 baths2,030 sq. ft.10509 Longbranch Rd, COCKEYSVILLE, MD 21030
MLS# MDBC2144698Listed by: RE/MAX ADVANTAGE REALTY - New
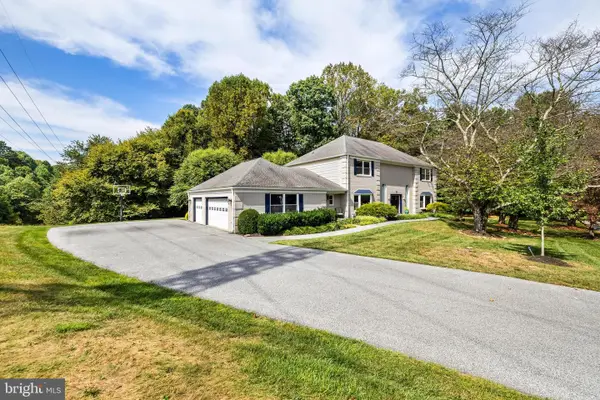 $997,000Active5 beds 5 baths5,833 sq. ft.
$997,000Active5 beds 5 baths5,833 sq. ft.20 Highfield Ct, COCKEYSVILLE, MD 21030
MLS# MDBC2144476Listed by: BERKSHIRE HATHAWAY HOMESERVICES HOMESALE REALTY 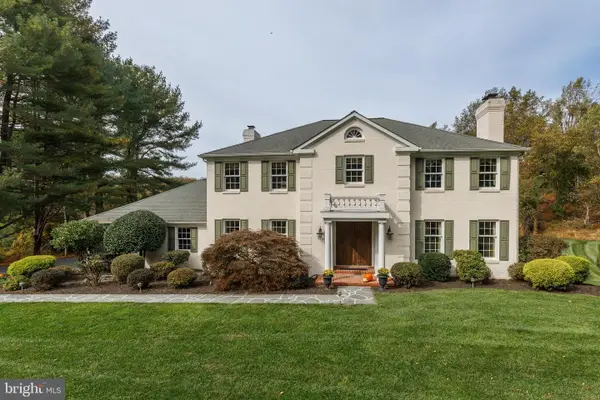 $1,250,000Active4 beds 4 baths3,189 sq. ft.
$1,250,000Active4 beds 4 baths3,189 sq. ft.14213 Greencroft Ln, COCKEYSVILLE, MD 21030
MLS# MDBC2142128Listed by: LONG & FOSTER REAL ESTATE, INC.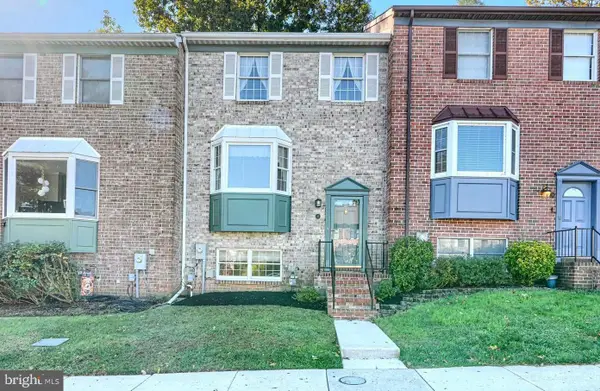 $387,000Pending3 beds 4 baths2,120 sq. ft.
$387,000Pending3 beds 4 baths2,120 sq. ft.41 Cherrywood Ct, COCKEYSVILLE, MD 21030
MLS# MDBC2143562Listed by: CUMMINGS & CO REALTORS $1,150,000Pending5 beds 5 baths5,092 sq. ft.
$1,150,000Pending5 beds 5 baths5,092 sq. ft.1642 Worthington Heights Pkwy, COCKEYSVILLE, MD 21030
MLS# MDBC2143618Listed by: CUMMINGS & CO. REALTORS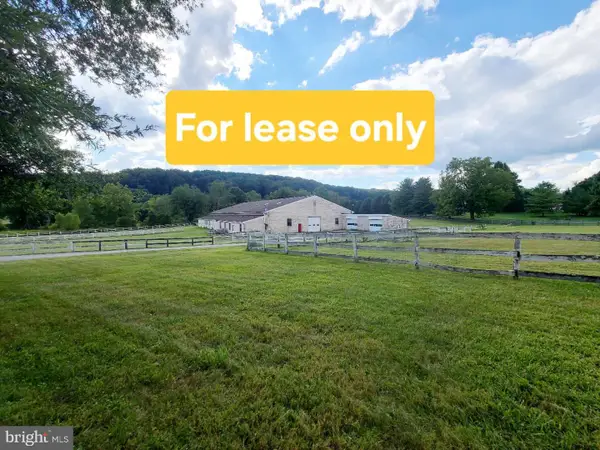 $3,000Active4 beds 5 baths5,427 sq. ft.
$3,000Active4 beds 5 baths5,427 sq. ft.R13212-r Beaver Dam Rd, COCKEYSVILLE, MD 21030
MLS# MDBC2143314Listed by: MULAN REALTY, CORP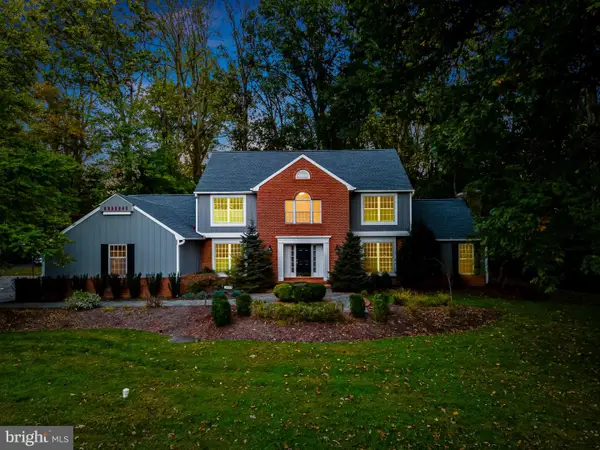 $1,095,000Pending4 beds 5 baths3,552 sq. ft.
$1,095,000Pending4 beds 5 baths3,552 sq. ft.12303 Michaelsford Rd, COCKEYSVILLE, MD 21030
MLS# MDBC2140556Listed by: HUBBLE BISBEE CHRISTIE'S INTERNATIONAL REAL ESTATE
