5120 Kenesaw St, College Park, MD 20740
Local realty services provided by:O'BRIEN REALTY ERA POWERED
5120 Kenesaw St,College Park, MD 20740
$369,000
- 3 Beds
- 1 Baths
- 978 sq. ft.
- Single family
- Pending
Listed by: brittany stinney
Office: exp realty, llc.
MLS#:MDPG2164542
Source:BRIGHTMLS
Price summary
- Price:$369,000
- Price per sq. ft.:$377.3
About this home
Back on the market! Don’t miss this charming 3-bedroom, 1-bath single-level home in the heart of College Park!
Thoughtfully updated and filled with natural light, this inviting home blends comfort, convenience, and character. Recent updates include new flooring (except kitchen and backroom), freshly painted walls and kitchen cabinets, new appliances, a stylishly refreshed bathroom with reglazed tub, modern lighting, and mirror, new glass sliding doors, and a brand-new washer and dryer.
Enjoy great curb appeal and easy, single-level living on a quiet street with mature trees and friendly neighbors. The location couldn’t be better—walk to MOM’s Organic Market, nearby parks, and local dining, or take a quick drive to Beltway Plaza Mall featuring Target, Giant, TJ Maxx, and more. Costco, IKEA, and Home Depot are all within a 15–20 minute radius for ultimate convenience.
Commuters will appreciate the proximity to the Greenbelt and College Park Metro stations, as well as easy access to major routes including I-495, Baltimore Avenue (US-1), and Kenilworth Avenue. With the University of Maryland just minutes away, this well-connected neighborhood offers the perfect balance of suburban comfort and urban accessibility.
A fantastic opportunity to own a move-in ready home in a vibrant, central College Park community!
Contact an agent
Home facts
- Year built:1952
- Listing ID #:MDPG2164542
- Added:173 day(s) ago
- Updated:February 11, 2026 at 08:32 AM
Rooms and interior
- Bedrooms:3
- Total bathrooms:1
- Full bathrooms:1
- Living area:978 sq. ft.
Heating and cooling
- Cooling:Ceiling Fan(s), Central A/C
- Heating:Central, Natural Gas
Structure and exterior
- Roof:Composite, Shingle
- Year built:1952
- Building area:978 sq. ft.
- Lot area:0.13 Acres
Schools
- High school:PARKDALE
- Middle school:BUCK LODGE
- Elementary school:PAINT BRANCH
Utilities
- Water:Public
- Sewer:Public Sewer
Finances and disclosures
- Price:$369,000
- Price per sq. ft.:$377.3
- Tax amount:$4,944 (2024)
New listings near 5120 Kenesaw St
- New
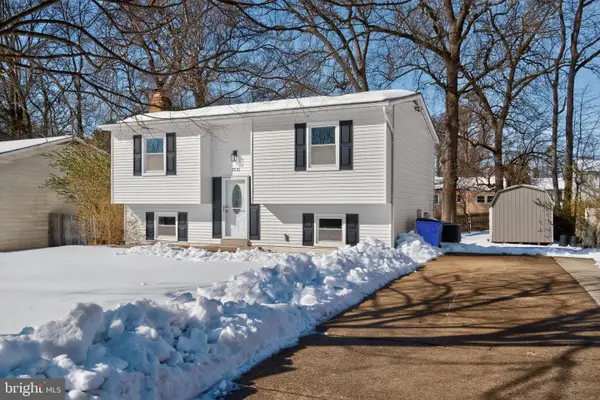 $489,900Active3 beds 2 baths1,569 sq. ft.
$489,900Active3 beds 2 baths1,569 sq. ft.9510 48th Pl, COLLEGE PARK, MD 20740
MLS# MDPG2191386Listed by: FOSTER SPAHR AND COMPANY - New
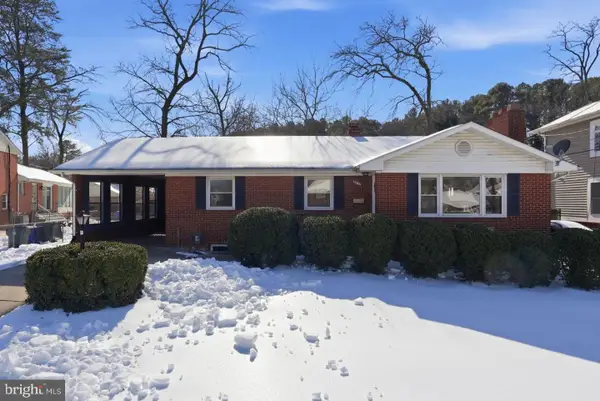 $532,500Active3 beds 3 baths1,867 sq. ft.
$532,500Active3 beds 3 baths1,867 sq. ft.3417 Duke St, COLLEGE PARK, MD 20740
MLS# MDPG2141350Listed by: LONG & FOSTER REAL ESTATE, INC. - New
 $474,000Active3 beds 2 baths1,670 sq. ft.
$474,000Active3 beds 2 baths1,670 sq. ft.8504 49th Ave, COLLEGE PARK, MD 20740
MLS# MDPG2190702Listed by: RE/MAX UNITED REAL ESTATE - New
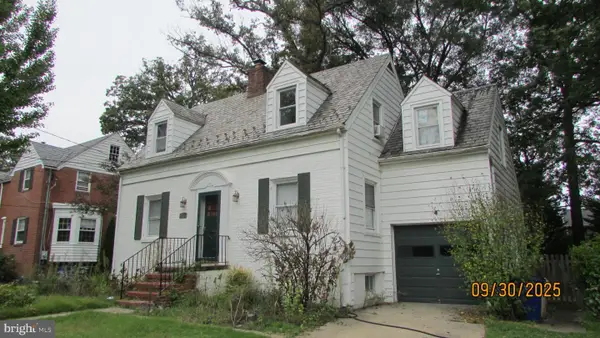 $525,000Active4 beds 2 baths1,698 sq. ft.
$525,000Active4 beds 2 baths1,698 sq. ft.4614 Beechwood Rd, COLLEGE PARK, MD 20740
MLS# MDPG2190744Listed by: RE/MAX UNITED REAL ESTATE - New
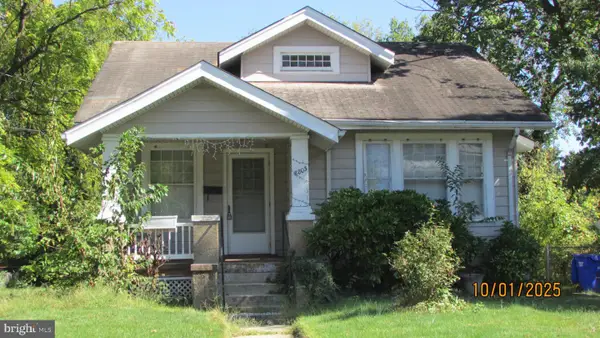 $375,000Active5 beds 2 baths2,330 sq. ft.
$375,000Active5 beds 2 baths2,330 sq. ft.8803 48th Ave, COLLEGE PARK, MD 20740
MLS# MDPG2190630Listed by: RE/MAX UNITED REAL ESTATE - New
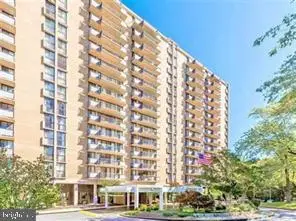 $165,000Active2 beds 2 baths1,390 sq. ft.
$165,000Active2 beds 2 baths1,390 sq. ft.6100 Westchester Park Dr #tr11, COLLEGE PARK, MD 20740
MLS# MDPG2190718Listed by: RE/MAX PROFESSIONALS - New
 $2,150,000Active7 beds 4 baths2,500 sq. ft.
$2,150,000Active7 beds 4 baths2,500 sq. ft.4702 N. Tecumseh St, BERWYN HEIGHTS, MD 20740
MLS# MDPG2190592Listed by: REAL BROKER, LLC - GAITHERSBURG 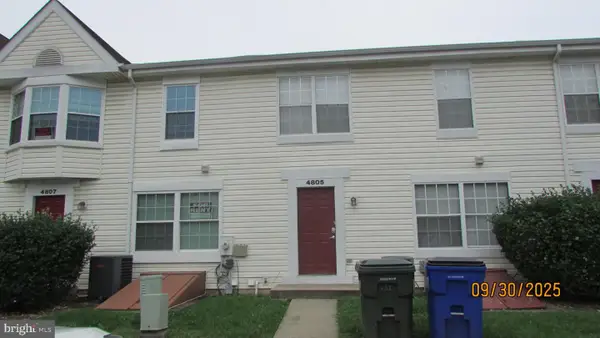 $315,000Active-- beds -- baths1,397 sq. ft.
$315,000Active-- beds -- baths1,397 sq. ft.4805 Berwyn House Rd #a4805, COLLEGE PARK, MD 20740
MLS# MDPG2190452Listed by: RE/MAX UNITED REAL ESTATE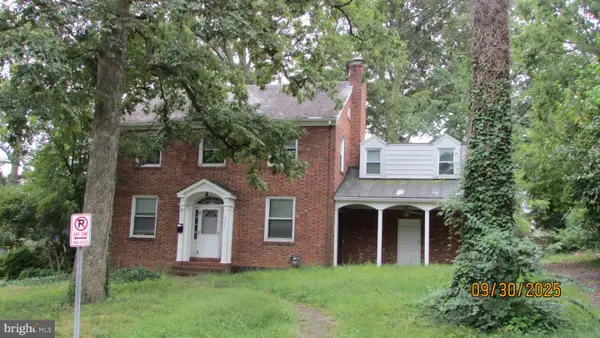 $535,000Active5 beds 3 baths2,464 sq. ft.
$535,000Active5 beds 3 baths2,464 sq. ft.4501 Beechwood Rd, COLLEGE PARK, MD 20740
MLS# MDPG2190458Listed by: RE/MAX UNITED REAL ESTATE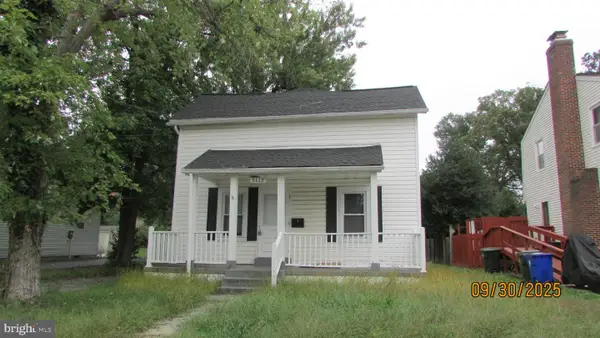 $415,000Active4 beds 2 baths1,632 sq. ft.
$415,000Active4 beds 2 baths1,632 sq. ft.5112 Navahoe St, COLLEGE PARK, MD 20740
MLS# MDPG2190430Listed by: RE/MAX UNITED REAL ESTATE

