5801 Pontiac St, COLLEGE PARK, MD 20740
Local realty services provided by:ERA Cole Realty
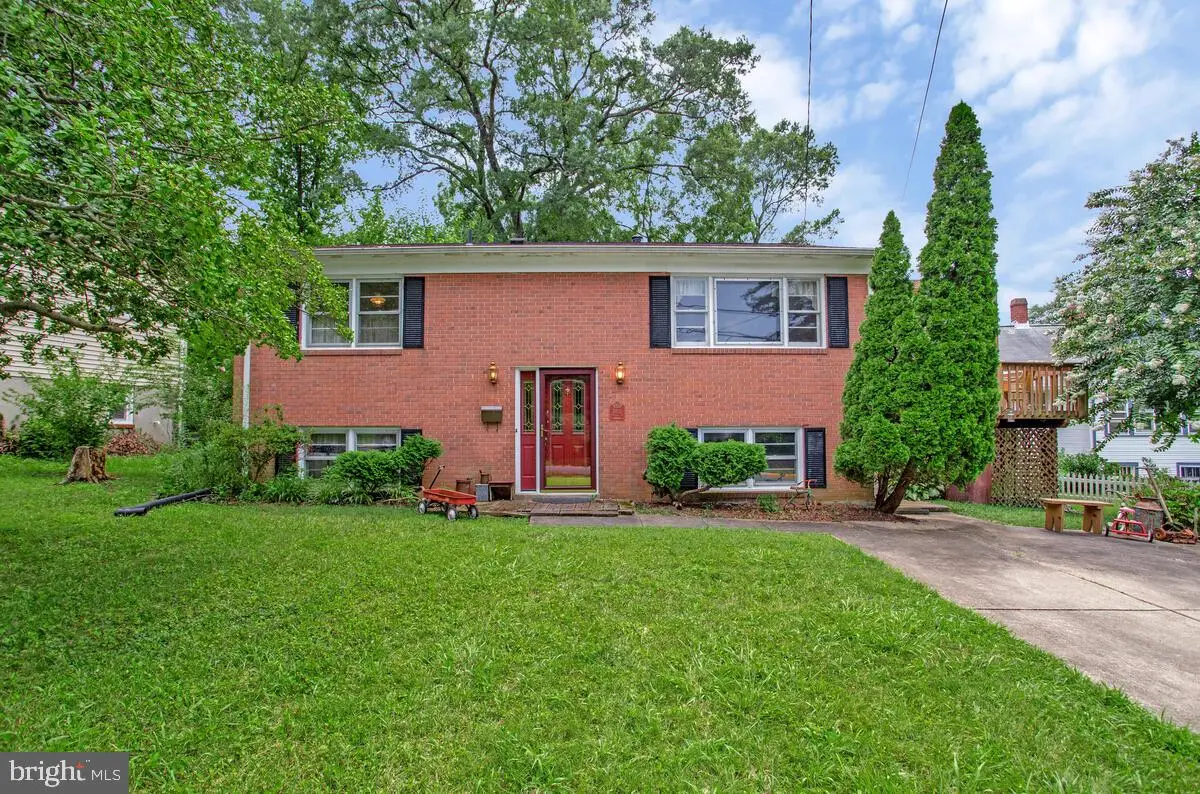
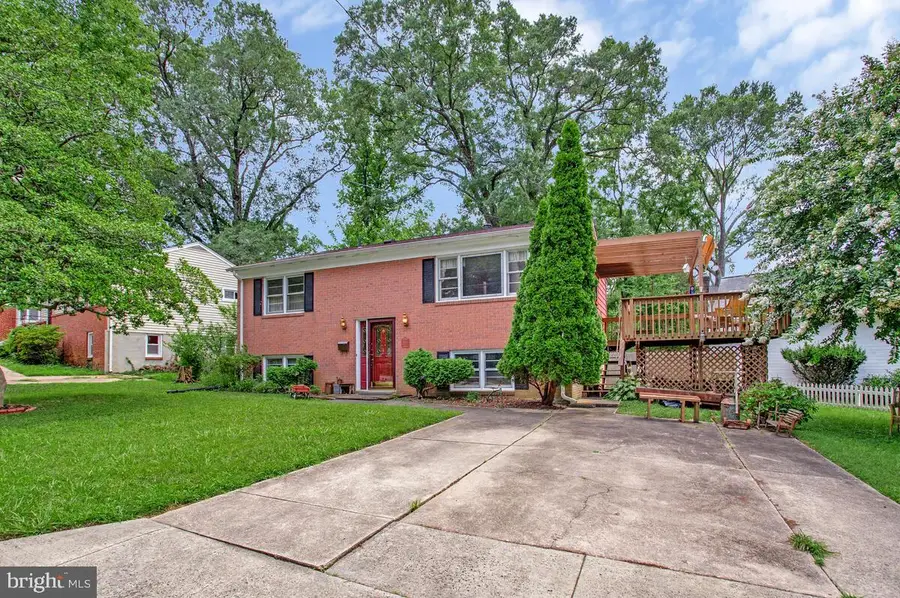
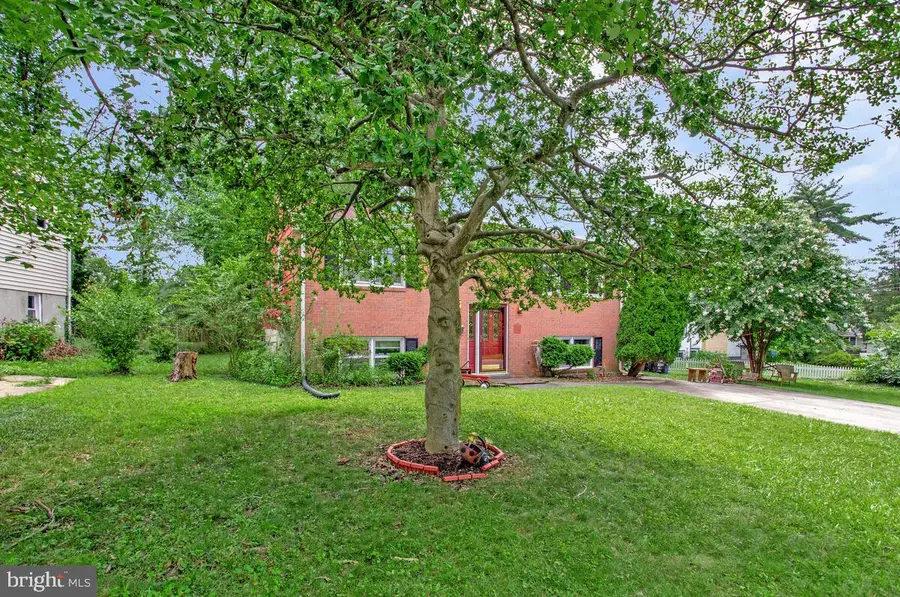
5801 Pontiac St,COLLEGE PARK, MD 20740
$469,900
- 4 Beds
- 2 Baths
- 1,008 sq. ft.
- Single family
- Pending
Listed by:shauna e aurich
Office:long & foster real estate, inc.
MLS#:MDPG2159816
Source:BRIGHTMLS
Price summary
- Price:$469,900
- Price per sq. ft.:$466.17
About this home
Welcome to this spacious and beautifully maintained split foyer home featuring 4 bedrooms and 2 full baths. The main level offers a bright, layout with hardwood floors and updated full bathroom showcasing a modern walk-in shower. The kitchen boasts stainless steel appliances and opens to a spacious deck — ideal for entertaining — complete with a retractable awning for shade on warm days. The finished lower level includes a private bedroom, a full bath, family room with electric fireplace and a versatile laundry/workroom, perfect for guests, home office, or additional storage. Additional highlights include a driveway with parking for two cars & shed in backyard. Close to bus routes, Metro & shopping, Lake Artemesia. This move-in-ready home has everything you need in a layout that truly works for family/friend entertaining. (See Special Features Sheet outlining appliance ages, recent updates, and warranty information in documents)
Contact an agent
Home facts
- Year built:1969
- Listing Id #:MDPG2159816
- Added:25 day(s) ago
- Updated:August 17, 2025 at 07:24 AM
Rooms and interior
- Bedrooms:4
- Total bathrooms:2
- Full bathrooms:2
- Living area:1,008 sq. ft.
Heating and cooling
- Cooling:Central A/C
- Heating:90% Forced Air, Natural Gas
Structure and exterior
- Roof:Shingle
- Year built:1969
- Building area:1,008 sq. ft.
- Lot area:0.15 Acres
Schools
- High school:PARKDALE
- Middle school:GREENBELT
- Elementary school:BERWYN HEIGHTS
Utilities
- Water:Public
- Sewer:Public Sewer
Finances and disclosures
- Price:$469,900
- Price per sq. ft.:$466.17
- Tax amount:$6,763 (2024)
New listings near 5801 Pontiac St
- Coming Soon
 $485,000Coming Soon4 beds 2 baths
$485,000Coming Soon4 beds 2 baths5015 Iroquois St, COLLEGE PARK, MD 20740
MLS# MDPG2164002Listed by: COMPASS - New
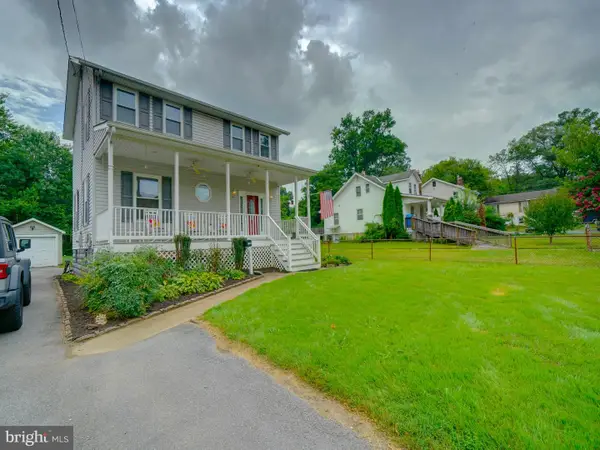 $650,000Active5 beds 3 baths1,984 sq. ft.
$650,000Active5 beds 3 baths1,984 sq. ft.4909 Fox St, COLLEGE PARK, MD 20740
MLS# MDPG2163516Listed by: MARYLAND REAL ESTATE NETWORK - New
 $424,900Active4 beds 2 baths988 sq. ft.
$424,900Active4 beds 2 baths988 sq. ft.6214 Seminole St, COLLEGE PARK, MD 20740
MLS# MDPG2163426Listed by: SMART REALTY, LLC - Coming Soon
 $700,000Coming Soon5 beds 3 baths
$700,000Coming Soon5 beds 3 baths8200 Potomac Ave, COLLEGE PARK, MD 20740
MLS# MDPG2163112Listed by: SAMSON PROPERTIES - Coming Soon
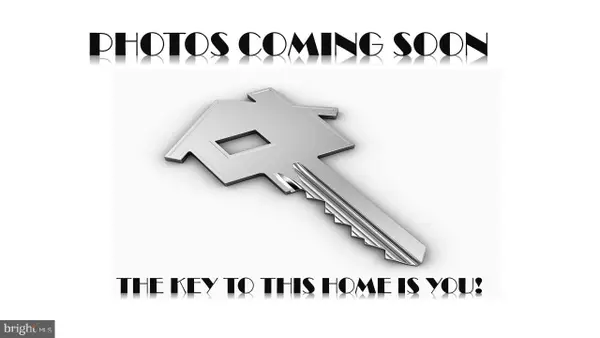 $535,000Coming Soon2 beds 1 baths
$535,000Coming Soon2 beds 1 baths5005 Stewart Ct ##b, COLLEGE PARK, MD 20740
MLS# MDPG2163284Listed by: METRO CITY REALTY - New
 $450,000Active5 beds 3 baths1,479 sq. ft.
$450,000Active5 beds 3 baths1,479 sq. ft.4823 Osage St, COLLEGE PARK, MD 20740
MLS# MDPG2161766Listed by: RE/MAX UNITED REAL ESTATE - New
 $400,000Active5 beds 2 baths1,542 sq. ft.
$400,000Active5 beds 2 baths1,542 sq. ft.4724 Branchville Rd, COLLEGE PARK, MD 20740
MLS# MDPG2162268Listed by: RE/MAX UNITED REAL ESTATE - Open Sun, 12 to 2pmNew
 $740,000Active6 beds 4 baths4,425 sq. ft.
$740,000Active6 beds 4 baths4,425 sq. ft.9214 Davidson St, COLLEGE PARK, MD 20740
MLS# MDPG2163204Listed by: FIRST DECISION REALTY LLC  $475,000Pending4 beds 2 baths1,770 sq. ft.
$475,000Pending4 beds 2 baths1,770 sq. ft.4807 Harvard Rd, COLLEGE PARK, MD 20740
MLS# MDPG2161782Listed by: RE/MAX UNITED REAL ESTATE- New
 $489,900Active3 beds 3 baths1,862 sq. ft.
$489,900Active3 beds 3 baths1,862 sq. ft.7508 Creighton Dr, COLLEGE PARK, MD 20740
MLS# MDPG2163154Listed by: LONG & FOSTER REAL ESTATE, INC.
