10182 Cape Ann Dr, Columbia, MD 21046
Local realty services provided by:ERA OakCrest Realty, Inc.
Listed by:robert a kinnear
Office:re/max advantage realty
MLS#:MDHW2060504
Source:BRIGHTMLS
Price summary
- Price:$745,000
- Monthly HOA dues:$137
About this home
Stunning single family home with all the right upgrades located on a premium lot backing to trees and open space! This turn-key home is both functional and stylish and features luxury vinyl plank flooring on the main level and custom decor throughout. The chef's kitchen features on-trend white cabinetry, a large island with quartz countertops, upgraded stainless steel appliances including a double oven, a custom marble backsplash and opens to a spacious dining area. Relax in the main level family room with a cozy wood burning fireplace or entertain in the large living room filled with natural light. The mud room & laundry area are perfect for home organization. Upstairs you will find five true bedrooms. The primary bedroom features an en-suite bath and dressing area with a custom closet and double sink/vanity with marble countertops. The spacious secondary bedrooms feature ample closet space and share an upgraded hall bath. The lower level is a great place to relax and unwind and features a game area, plenty of space to binge watch your favorite shows, a half bath and a large storage area. The private, composite deck overlooks the flat, fenced back yard backing to open space. This home is steps to the CA walking path and is conveniently located near shopping, recreation and commuter routes.
Contact an agent
Home facts
- Year built:1978
- Listing ID #:MDHW2060504
- Added:1 day(s) ago
- Updated:October 09, 2025 at 01:36 AM
Rooms and interior
- Bedrooms:5
- Total bathrooms:4
- Full bathrooms:2
- Half bathrooms:2
Heating and cooling
- Cooling:Central A/C, Heat Pump(s)
- Heating:Electric, Forced Air, Heat Pump(s)
Structure and exterior
- Roof:Shingle
- Year built:1978
Schools
- High school:HAMMOND
- Middle school:HAMMOND
- Elementary school:ATHOLTON
Utilities
- Water:Public
- Sewer:Public Sewer
Finances and disclosures
- Price:$745,000
- Tax amount:$7,382 (2025)
New listings near 10182 Cape Ann Dr
- New
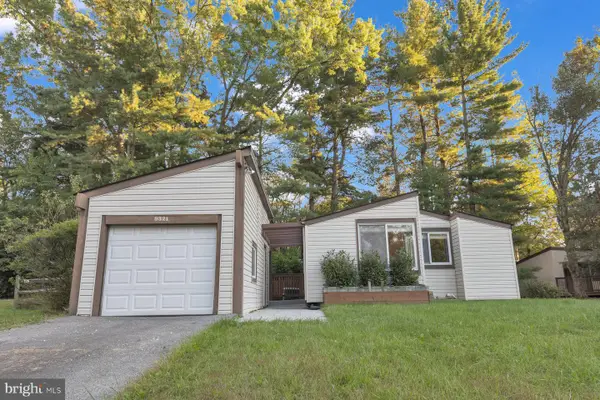 $385,000Active2 beds 1 baths846 sq. ft.
$385,000Active2 beds 1 baths846 sq. ft.9321 Farewell Rd, COLUMBIA, MD 21045
MLS# MDHW2060586Listed by: SAMSON PROPERTIES - Coming Soon
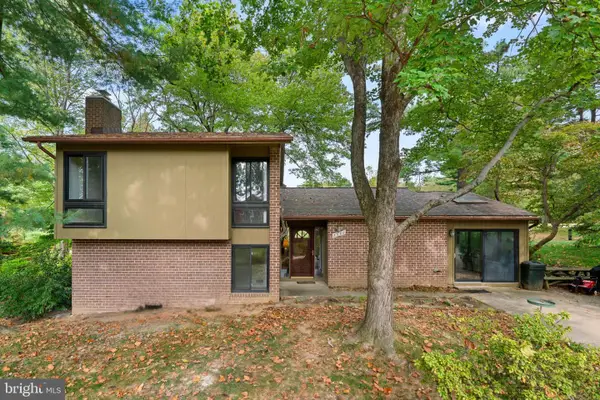 $625,000Coming Soon4 beds 3 baths
$625,000Coming Soon4 beds 3 baths5380 Graywing Ct, COLUMBIA, MD 21045
MLS# MDHW2058362Listed by: VYBE REALTY - New
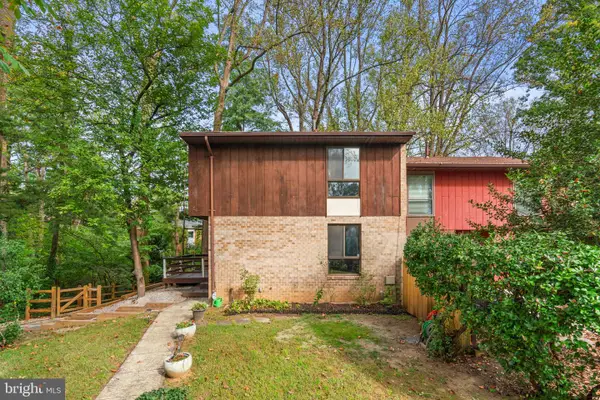 $450,000Active3 beds 3 baths1,794 sq. ft.
$450,000Active3 beds 3 baths1,794 sq. ft.5665 Thicket Ln, COLUMBIA, MD 21044
MLS# MDHW2060554Listed by: RED CEDAR REAL ESTATE, LLC - Coming Soon
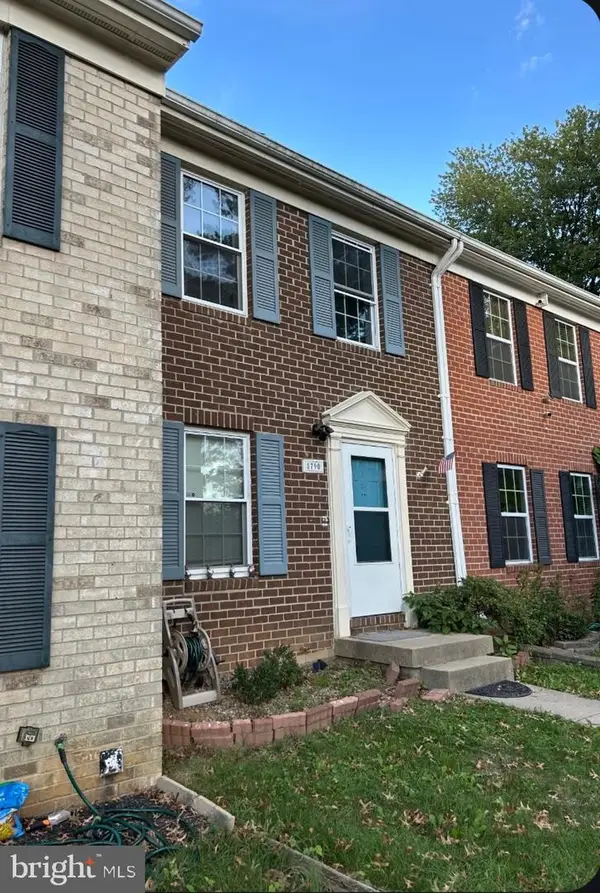 $349,999Coming Soon3 beds 3 baths
$349,999Coming Soon3 beds 3 baths8790 Tamar Dr #14-7, COLUMBIA, MD 21045
MLS# MDHW2060564Listed by: THE KW COLLECTIVE - Coming Soon
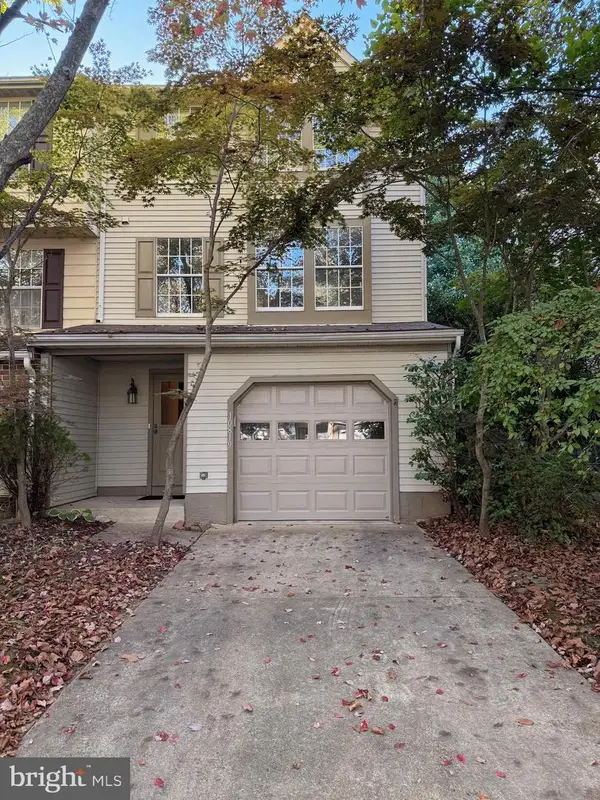 $450,000Coming Soon4 beds 3 baths
$450,000Coming Soon4 beds 3 baths10819 Olde Woods Way Way, COLUMBIA, MD 21044
MLS# MDHW2060536Listed by: COMPASS - Coming Soon
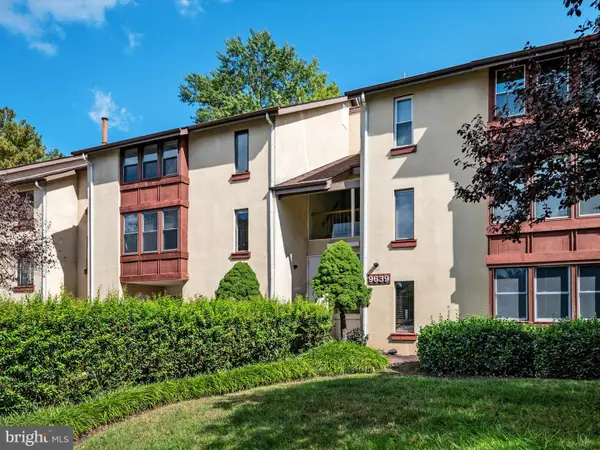 $175,000Coming Soon1 beds 1 baths
$175,000Coming Soon1 beds 1 baths9639 Whiteacre Rd #b-1, COLUMBIA, MD 21045
MLS# MDHW2060538Listed by: KELLER WILLIAMS FLAGSHIP - New
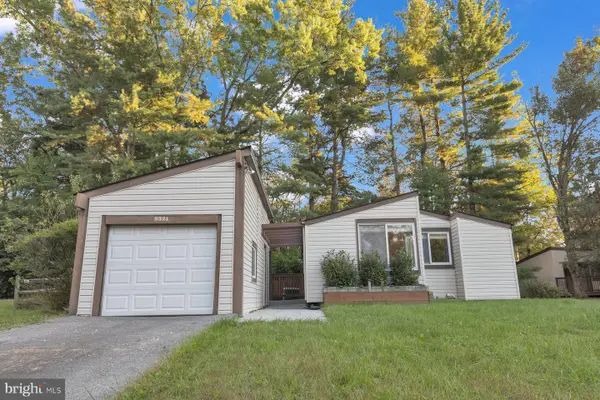 $375,000Active2 beds 1 baths846 sq. ft.
$375,000Active2 beds 1 baths846 sq. ft.9321 Farewell Rd, COLUMBIA, MD 21045
MLS# MDHW2060292Listed by: SAMSON PROPERTIES - New
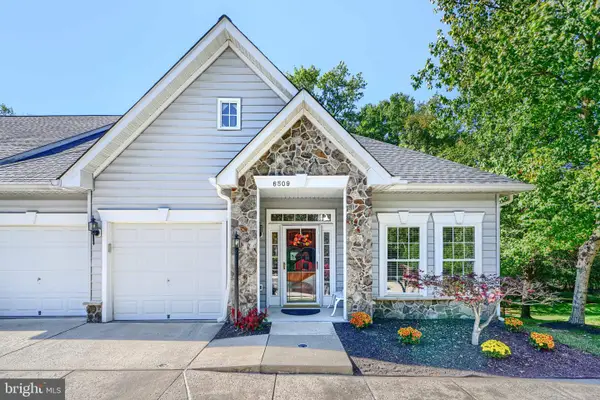 $625,000Active2 beds 3 baths2,358 sq. ft.
$625,000Active2 beds 3 baths2,358 sq. ft.6509 Golden Spring Ln #76, COLUMBIA, MD 21044
MLS# MDHW2060396Listed by: CUMMINGS & CO. REALTORS - Coming Soon
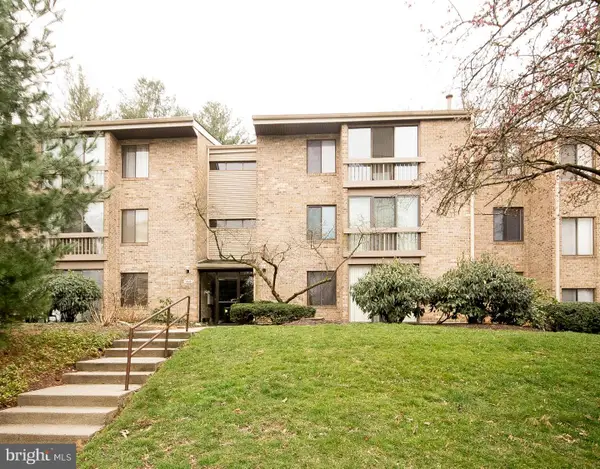 $210,000Coming Soon1 beds 1 baths
$210,000Coming Soon1 beds 1 baths10528 Cross Fox Ln #c-2, COLUMBIA, MD 21044
MLS# MDHW2059750Listed by: KELLER WILLIAMS REALTY CENTRE
