10203 Brighton Ridge Way, COLUMBIA, MD 21044
Local realty services provided by:Mountain Realty ERA Powered
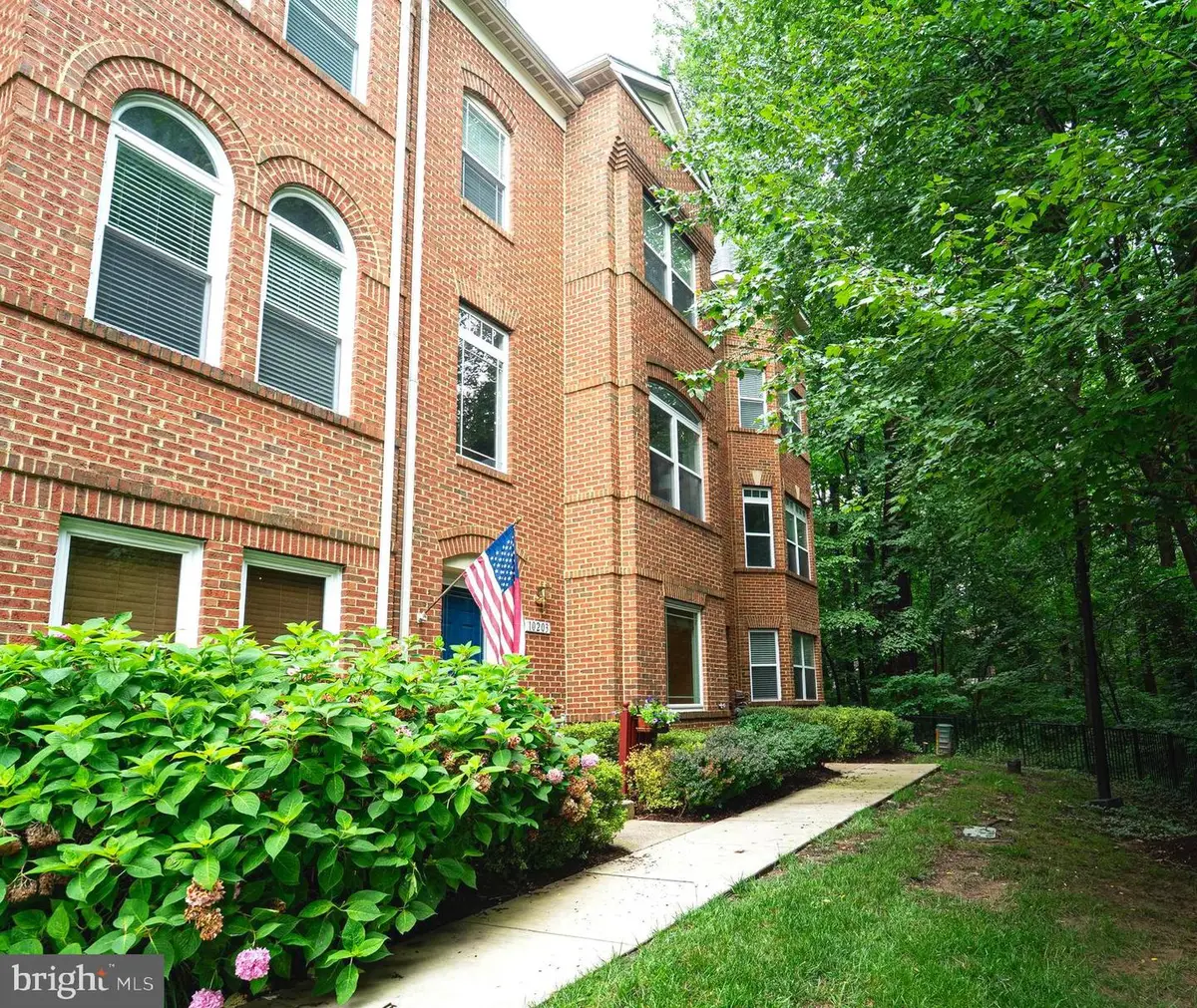
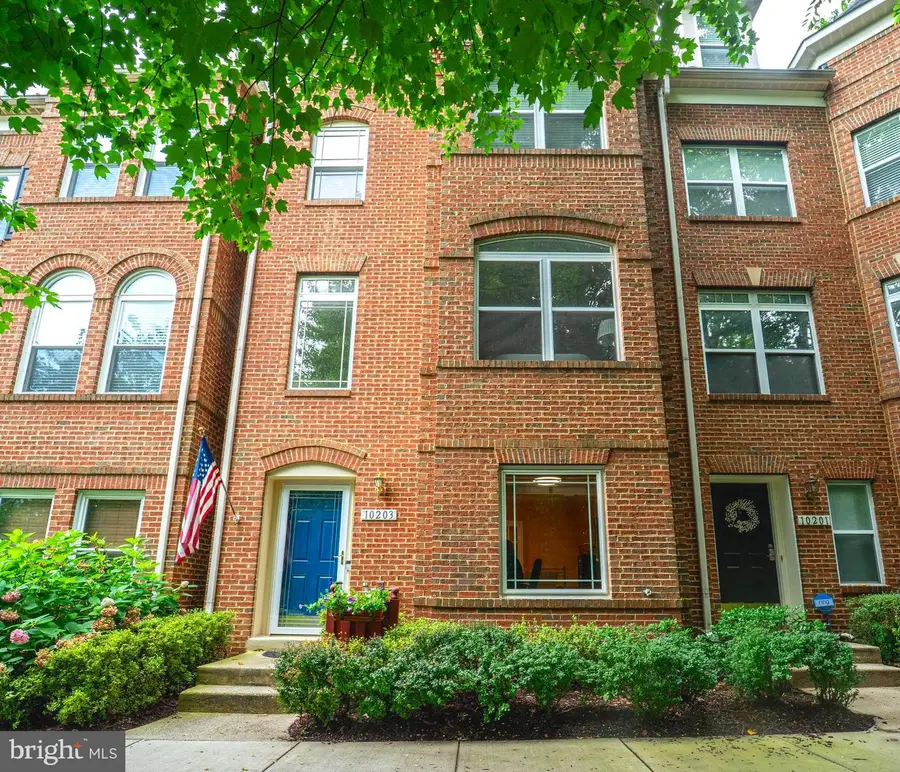

10203 Brighton Ridge Way,COLUMBIA, MD 21044
$550,000
- 4 Beds
- 4 Baths
- 2,430 sq. ft.
- Townhouse
- Pending
Listed by:lisa e kittleman
Office:the kw collective
MLS#:MDHW2056300
Source:BRIGHTMLS
Price summary
- Price:$550,000
- Price per sq. ft.:$226.34
- Monthly HOA dues:$252
About this home
Welcome to this stunning and meticulously maintained 4-level townhome located in the desirable Governor’s Grant neighborhood of Columbia. Featuring stunning updates, hardwood floors, recessed lighting, and plantation shutters, this home is the perfect blend of modern elegance and thoughtful design
The entry level includes a welcoming foyer, a versatile office or flex space with French doors, a convenient powder room, laundry area, and access to the finished attached rear 2- car garage with customized storage.
The main level features a bright, open layout with expansive living and dining areas accented by elegant crown molding. The gourmet kitchen flows seamlessly into a welcoming breakfast or family room, centered around a striking gas fireplace with a sleek black surround. Culinary enthusiasts will appreciate the 42" wood cabinetry, stainless steel appliances, including a new refrigerator, gas stove, dishwasher, and updated lighting, along with a center island, balcony access to a Trex deck, and a newly added custom pantry organizer for optimized storage. A stylish half bath completes this level.
Upstairs, the spacious primary suite impresses with soaring vaulted ceilings, a wall of windows that fill the room with natural light, and a custom-designed walk-in closet with built-in shelving. The luxurious en suite bath boasts upgraded dual vanities, a jetted soaking tub, and a separate glass-enclosed shower for a spa-like retreat. Two additional bedrooms and an updated full hall bathroom complete this level.
At the top, a stunning full-level loft offers the ultimate flex space—perfect as a private guest suite, inspiring home office, or imaginative playroom. Bright and impressively spacious, this versatile retreat truly sets the home apart with its endless potential. Notable recent upgrades include a brand-new roof, new HVAC system, new hot water heater, updated ceiling fans and light fixtures, and a newer balcony (2021).
Ideally located just minutes from The Mall in Columbia and the Merriweather District, this home offers convenient access to premier shopping, dining, and entertainment. Enjoy nearby attractions such as Fairway Hills Golf Course, Hobbit’s Glen Golf Course, Howard Community College, and Merriweather Post Pavilion. For commuters, major routes including US-29, MD-32, and Route 100 are just around the corner, making travel easy and efficient.
Don’t miss this exceptional home with stylish updates and a fantastic location—schedule your tour today!
Contact an agent
Home facts
- Year built:2004
- Listing Id #:MDHW2056300
- Added:37 day(s) ago
- Updated:August 17, 2025 at 07:24 AM
Rooms and interior
- Bedrooms:4
- Total bathrooms:4
- Full bathrooms:2
- Half bathrooms:2
- Living area:2,430 sq. ft.
Heating and cooling
- Cooling:Ceiling Fan(s), Central A/C
- Heating:Forced Air, Natural Gas
Structure and exterior
- Year built:2004
- Building area:2,430 sq. ft.
Schools
- High school:WILDE LAKE
- Middle school:WILDE LAKE
- Elementary school:BRYANT WOODS
Utilities
- Water:Public
- Sewer:Public Sewer
Finances and disclosures
- Price:$550,000
- Price per sq. ft.:$226.34
- Tax amount:$6,660 (2024)
New listings near 10203 Brighton Ridge Way
- Coming Soon
 $235,000Coming Soon1 beds 1 baths
$235,000Coming Soon1 beds 1 baths5390 Smooth Meadow Way #b2d-02, COLUMBIA, MD 21044
MLS# MDHW2058390Listed by: GRAND ELM - Coming Soon
 $285,000Coming Soon2 beds 2 baths
$285,000Coming Soon2 beds 2 baths9060 Gracious End Ct #204, COLUMBIA, MD 21046
MLS# MDHW2058248Listed by: KELLER WILLIAMS REALTY CENTRE - New
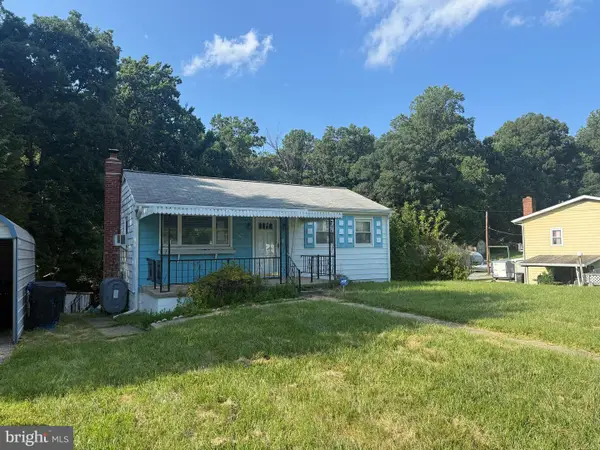 $330,000Active2 beds 1 baths840 sq. ft.
$330,000Active2 beds 1 baths840 sq. ft.7941 Harriet Tubman Ln, COLUMBIA, MD 21044
MLS# MDHW2058388Listed by: RE/MAX DISTINCTIVE REAL ESTATE, INC. - Open Sun, 12 to 3pmNew
 $599,900Active5 beds 3 baths2,148 sq. ft.
$599,900Active5 beds 3 baths2,148 sq. ft.9437 Wandering Way, COLUMBIA, MD 21045
MLS# MDHW2058386Listed by: DISTRICT PRO REALTY - Coming SoonOpen Sun, 1 to 3pm
 $695,000Coming Soon4 beds 4 baths
$695,000Coming Soon4 beds 4 baths7508 Broadcloth Way, COLUMBIA, MD 21046
MLS# MDHW2058144Listed by: LONG & FOSTER REAL ESTATE, INC. - Coming Soon
 $380,000Coming Soon3 beds 2 baths
$380,000Coming Soon3 beds 2 baths8761 Hayshed Ln, COLUMBIA, MD 21045
MLS# MDHW2058146Listed by: RE/MAX EXCELLENCE REALTY - Coming Soon
 $325,000Coming Soon3 beds 3 baths
$325,000Coming Soon3 beds 3 baths10662 Green Mountain Cir #15-9, COLUMBIA, MD 21044
MLS# MDHW2058186Listed by: RE/MAX ADVANTAGE REALTY - Coming Soon
 $962,031Coming Soon4 beds 3 baths
$962,031Coming Soon4 beds 3 baths6417 Erin Dr, CLARKSVILLE, MD 21029
MLS# MDHW2057726Listed by: THE BLACKSTONE REAL ESTATE LLC - Coming Soon
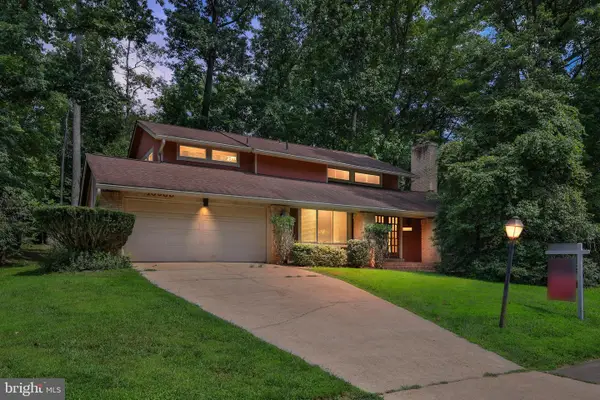 $660,000Coming Soon3 beds 3 baths
$660,000Coming Soon3 beds 3 baths10958 Swansfield Rd, COLUMBIA, MD 21044
MLS# MDHW2057820Listed by: KELLER WILLIAMS SELECT REALTORS OF ANNAPOLIS - New
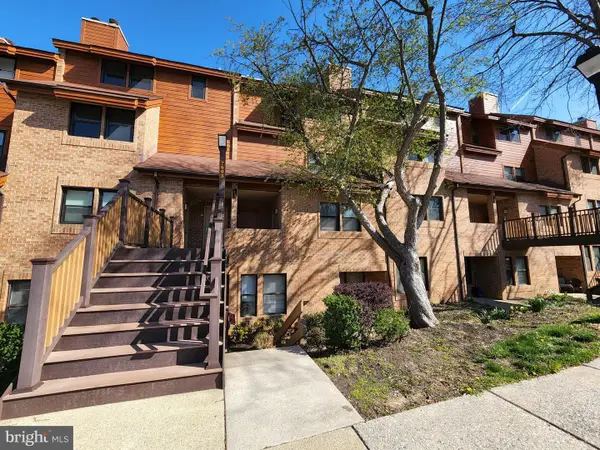 $235,000Active2 beds 1 baths952 sq. ft.
$235,000Active2 beds 1 baths952 sq. ft.7603 Weather Worn Way #f, COLUMBIA, MD 21046
MLS# MDHW2057500Listed by: THE KW COLLECTIVE

