10234 Brighton Ridge Way #105, COLUMBIA, MD 21044
Local realty services provided by:ERA Cole Realty
Listed by:rachael e siani
Office:northrop realty
MLS#:MDHW2059004
Source:BRIGHTMLS
Price summary
- Price:$525,000
- Price per sq. ft.:$215.16
- Monthly HOA dues:$254
About this home
Introducing this spectacular three-level townhome in the sought-after Governors Grant community in the heart of vibrant Columbia, offering three bedrooms, two full and two half bathrooms. As you arrive, landscaped grounds and lush greenery welcome you, blending a peaceful setting with the energy of urban living. Inside, the main level features a spacious front living room highlighted by hardwood floors and detailed trim moldings that flow throughout. The updated open-concept kitchen is equipped with stainless steel appliances, a center island with soft-close drawers, a pantry, and a timeless subway tile backsplash. A dining area with a cozy gas fireplace, elegant wainscoting, and a second pantry creates the perfect setting for gatherings, while the adjacent breakfast nook offers space for casual meals. A half bathroom completes this level. Upstairs, the luxurious primary bedroom suite boasts a soaring vaulted ceiling, a large walk-in closet, and a renovated private bathroom with dual vanities, a jetted tub, and a walk-in shower. Two additional bedrooms share an updated hall bathroom, and a convenient laundry closet adds functionality. Downstairs, the finished lower level includes a versatile recreation room, another half bathroom, and access to the two-car rear-loading garage. Explore Columbia Town Center just moments away with a wide variety of excellent shopping, dining, entertainment options with The Mall in Columbia, Merriweather District, Lake Kittamaqundi Waterfront, Merriweather Post Pavilion, and so much more, with quick access to Routes 29 and 175. Recent improvements include a new roof with an upgraded thermal underlayment (2024), new gutters and downspouts (2023), updated bathrooms, kitchen renovation, luxury vinyl plank flooring upstairs and more.
Contact an agent
Home facts
- Year built:2004
- Listing ID #:MDHW2059004
- Added:12 day(s) ago
- Updated:September 17, 2025 at 01:47 PM
Rooms and interior
- Bedrooms:3
- Total bathrooms:4
- Full bathrooms:2
- Half bathrooms:2
- Living area:2,440 sq. ft.
Heating and cooling
- Cooling:Central A/C, Programmable Thermostat
- Heating:Forced Air, Natural Gas, Programmable Thermostat
Structure and exterior
- Roof:Shingle
- Year built:2004
- Building area:2,440 sq. ft.
Utilities
- Water:Public
- Sewer:Public Sewer
Finances and disclosures
- Price:$525,000
- Price per sq. ft.:$215.16
- Tax amount:$6,695 (2024)
New listings near 10234 Brighton Ridge Way #105
- Coming Soon
 $750,000Coming Soon-- beds -- baths
$750,000Coming Soon-- beds -- baths7233 Second Time Ln, COLUMBIA, MD 21046
MLS# MDHW2059704Listed by: THE KW COLLECTIVE - Open Wed, 4 to 6pmNew
 $999,990Active3 beds 2 baths3,596 sq. ft.
$999,990Active3 beds 2 baths3,596 sq. ft.6475 S Trotter Rd, CLARKSVILLE, MD 21029
MLS# MDHW2059652Listed by: KELLER WILLIAMS LUCIDO AGENCY - Coming Soon
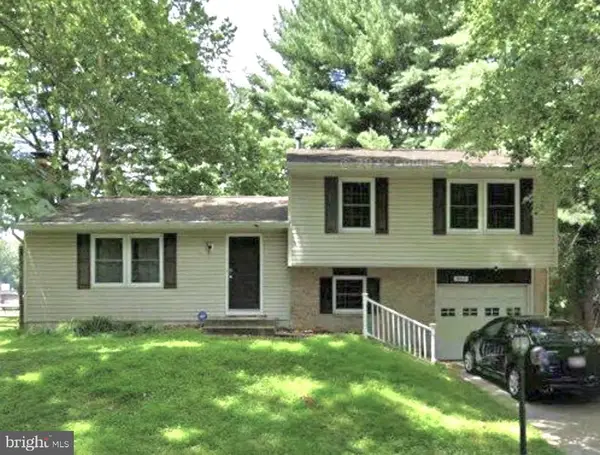 $600,000Coming Soon4 beds 3 baths
$600,000Coming Soon4 beds 3 baths9518 Pamplona Rd, COLUMBIA, MD 21045
MLS# MDHW2059636Listed by: KELLER WILLIAMS LUCIDO AGENCY - Coming Soon
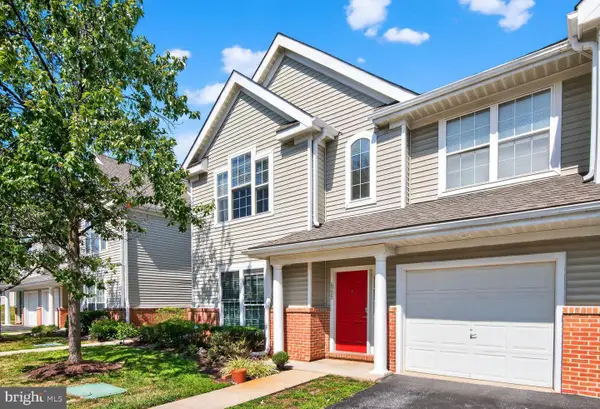 $425,000Coming Soon3 beds 2 baths
$425,000Coming Soon3 beds 2 baths6222 Wild Swan Way #203, COLUMBIA, MD 21045
MLS# MDHW2059112Listed by: LONG & FOSTER REAL ESTATE, INC. - Coming Soon
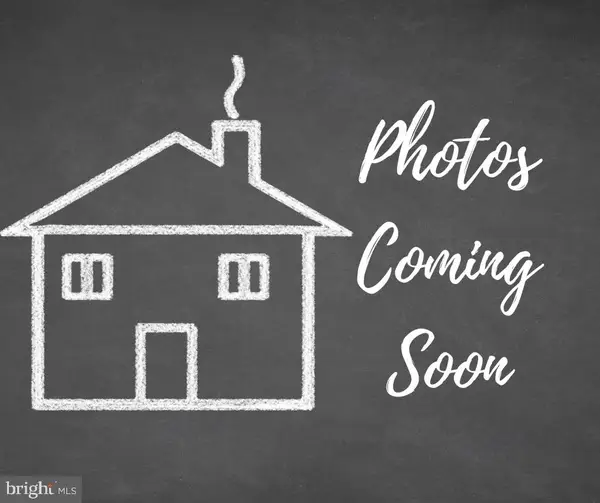 $775,000Coming Soon3 beds 4 baths
$775,000Coming Soon3 beds 4 baths7614 Cross Creek Dr, COLUMBIA, MD 21044
MLS# MDHW2059430Listed by: CUMMINGS & CO. REALTORS - Coming Soon
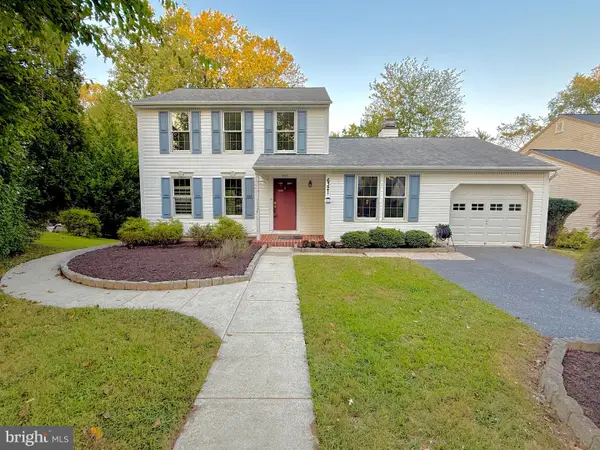 $600,000Coming Soon3 beds 3 baths
$600,000Coming Soon3 beds 3 baths6321 Summercrest Dr, COLUMBIA, MD 21045
MLS# MDHW2059608Listed by: WITZ REALTY, LLC - Coming Soon
 $307,900Coming Soon2 beds 2 baths
$307,900Coming Soon2 beds 2 baths9141 Gracious End Ct #202, COLUMBIA, MD 21046
MLS# MDHW2059612Listed by: COLDWELL BANKER REALTY - Coming Soon
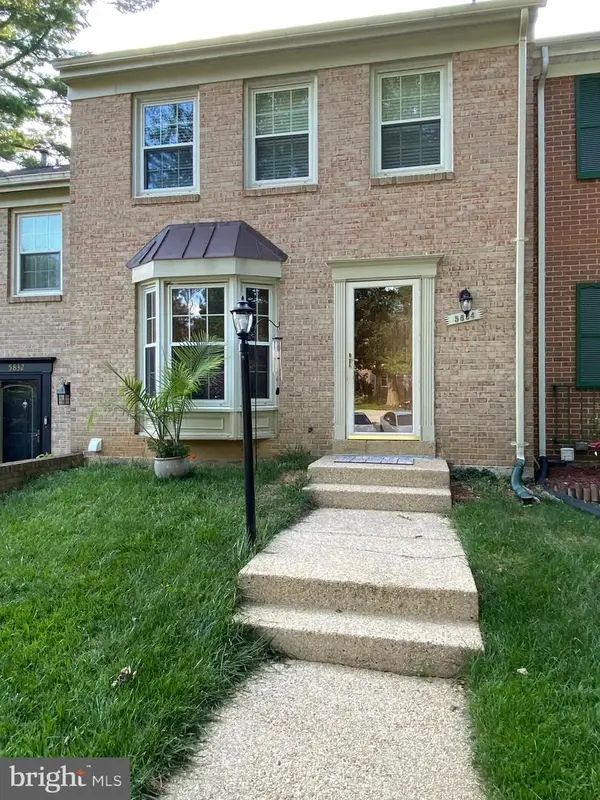 $390,000Coming Soon3 beds 3 baths
$390,000Coming Soon3 beds 3 baths5834 Morningbird Ln, COLUMBIA, MD 21045
MLS# MDHW2059544Listed by: SAMSON PROPERTIES - Coming Soon
 $850,000Coming Soon4 beds 3 baths
$850,000Coming Soon4 beds 3 baths7004 Rhythm Rock Way, COLUMBIA, MD 21044
MLS# MDHW2058940Listed by: KELLER WILLIAMS REALTY CENTRE - Open Sat, 1 to 3pmNew
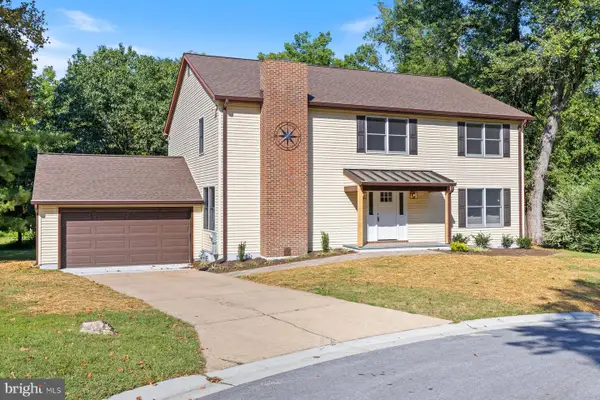 $749,000Active5 beds 4 baths2,992 sq. ft.
$749,000Active5 beds 4 baths2,992 sq. ft.10617 August Light Court, COLUMBIA, MD 21044
MLS# MDHW2059424Listed by: EXECUHOME REALTY
