10257 Rutland Round Rd #38, Columbia, MD 21044
Local realty services provided by:ERA OakCrest Realty, Inc.
10257 Rutland Round Rd #38,Columbia, MD 21044
$550,000
- 4 Beds
- 4 Baths
- 2,472 sq. ft.
- Townhouse
- Active
Listed by:mark a regal
Office:re/max advantage realty
MLS#:MDHW2059438
Source:BRIGHTMLS
Price summary
- Price:$550,000
- Price per sq. ft.:$222.49
- Monthly HOA dues:$70
About this home
Luxury Townhome in Prime Columbia Location!
Welcome to this stunning 4-bedroom, 2 full and 2 half bath executive townhome in the heart of Columbia. Spanning four finished levels, this home blends modern updates with spacious, functional living. The open-concept main level features sun-filled living and dining areas, and a chef’s kitchen with granite countertops, elegant cabinetry, stainless steel appliances, and a large center island—perfect for entertaining.
Upstairs, the vaulted-ceiling primary suite offers a serene retreat with a renovated ensuite bath and custom closet. Two additional bedrooms with fresh paint and new carpet (2021) share a second full bath. The top-level loft adds versatility with its own half bath—ideal for a home office, media room, or playroom.
The finished lower level includes, laundry with washer/dryer , another half bath, and direct access to a rare two-car garage.
Located in the sought-after Governor’s Grant , enjoy the Downtown Columbia location just a short walk to WholeFoods, the Merriweather District, The Mall in Columbia, Lake Kitamacundi, countless restaurants, trails, and top-rated Howard County schools.
All four levels have just been painted top tp bottom! Don’t miss this exceptional opportunity—schedule your showing today!
Contact an agent
Home facts
- Year built:2003
- Listing ID #:MDHW2059438
- Added:12 day(s) ago
- Updated:October 01, 2025 at 01:59 PM
Rooms and interior
- Bedrooms:4
- Total bathrooms:4
- Full bathrooms:2
- Half bathrooms:2
- Living area:2,472 sq. ft.
Heating and cooling
- Cooling:Ceiling Fan(s), Central A/C, Zoned
- Heating:Forced Air, Natural Gas, Zoned
Structure and exterior
- Roof:Architectural Shingle
- Year built:2003
- Building area:2,472 sq. ft.
Schools
- High school:WILDE LAKE
- Middle school:WILDE LAKE
- Elementary school:BRYANT WOODS
Utilities
- Water:Public
- Sewer:Community Septic Tank, Public Sewer
Finances and disclosures
- Price:$550,000
- Price per sq. ft.:$222.49
- Tax amount:$4,960 (2025)
New listings near 10257 Rutland Round Rd #38
- Coming SoonOpen Sun, 2 to 4pm
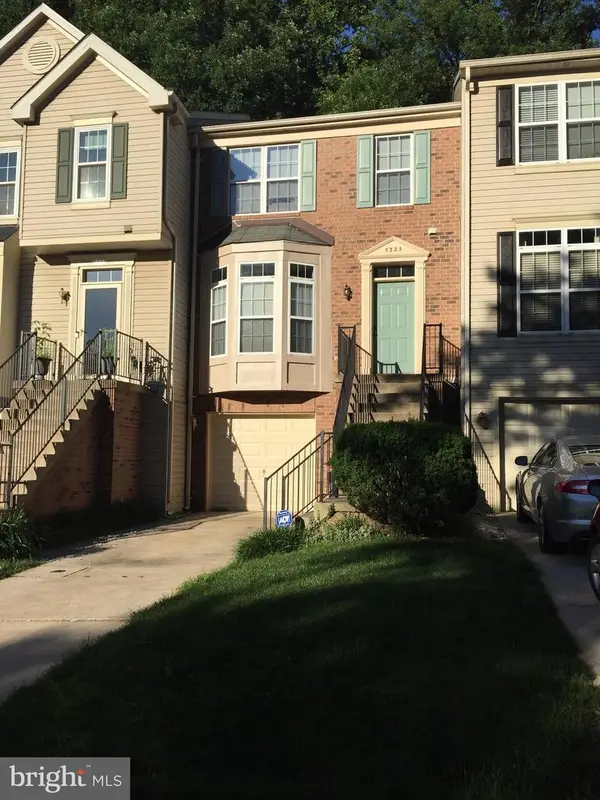 $489,000Coming Soon3 beds 4 baths
$489,000Coming Soon3 beds 4 baths5325 High Wheels Ct, COLUMBIA, MD 21044
MLS# MDHW2060116Listed by: LONG & FOSTER REAL ESTATE, INC. - New
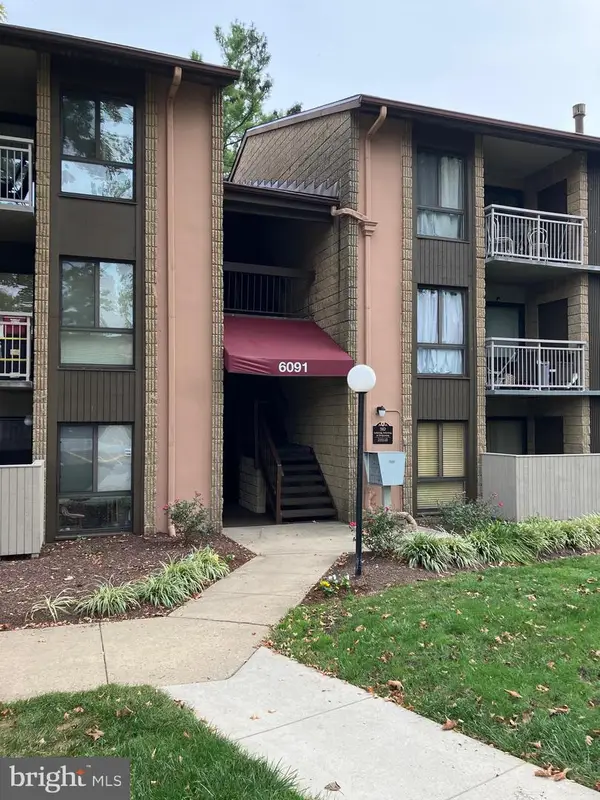 $225,000Active2 beds 1 baths872 sq. ft.
$225,000Active2 beds 1 baths872 sq. ft.6091 Majors Ln #11, COLUMBIA, MD 21045
MLS# MDHW2060236Listed by: CENTURY 21 NEW MILLENNIUM - New
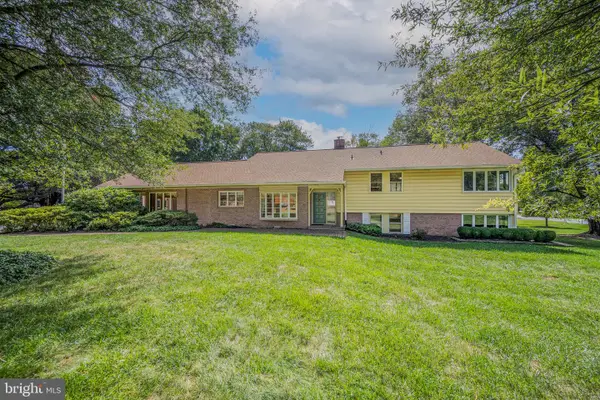 $700,000Active3 beds 2 baths3,508 sq. ft.
$700,000Active3 beds 2 baths3,508 sq. ft.5002 Durham Rd E, COLUMBIA, MD 21044
MLS# MDHW2059656Listed by: CUMMINGS & CO. REALTORS - Coming Soon
 $365,000Coming Soon3 beds 4 baths
$365,000Coming Soon3 beds 4 baths5475 El Camino #4 J, COLUMBIA, MD 21044
MLS# MDHW2060216Listed by: HOMESMART - Coming SoonOpen Thu, 5 to 7pm
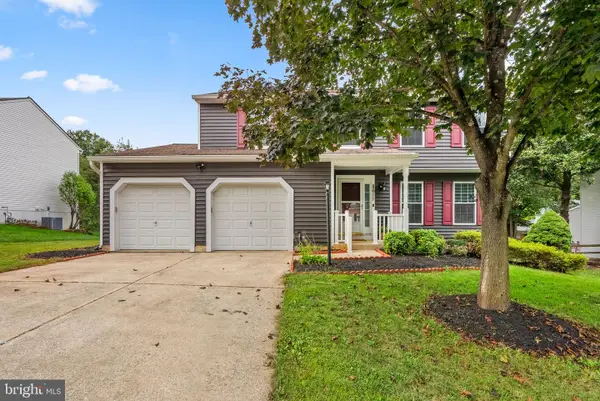 $625,000Coming Soon4 beds 3 baths
$625,000Coming Soon4 beds 3 baths8611 Open Meadow Way, COLUMBIA, MD 21045
MLS# MDHW2060174Listed by: THE KW COLLECTIVE - Coming Soon
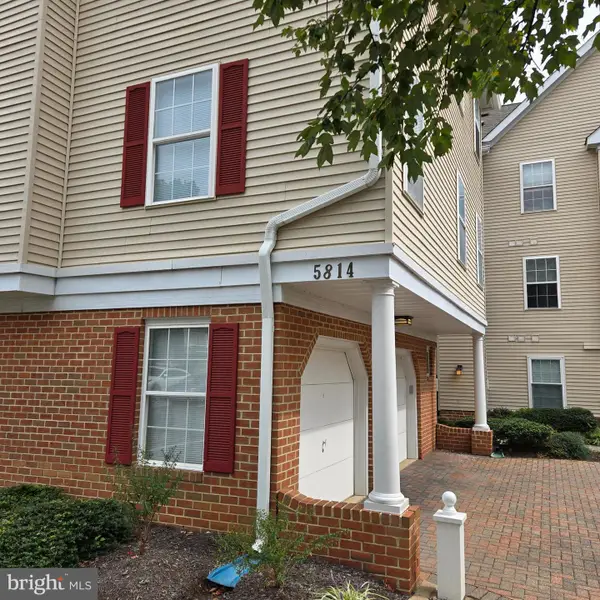 $347,000Coming Soon2 beds 1 baths
$347,000Coming Soon2 beds 1 baths5814 Wyndham Cir #301, COLUMBIA, MD 21044
MLS# MDHW2060072Listed by: DOUGLAS REALTY LLC - Open Sun, 1 to 3pmNew
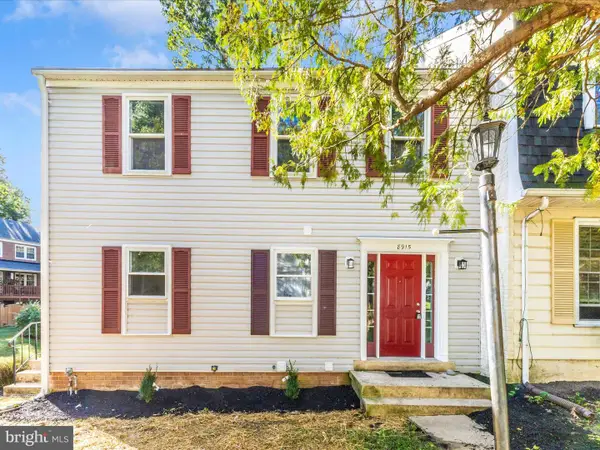 $450,000Active4 beds 4 baths1,954 sq. ft.
$450,000Active4 beds 4 baths1,954 sq. ft.8915 Blade Green Ln, COLUMBIA, MD 21045
MLS# MDHW2060144Listed by: EXP REALTY, LLC - New
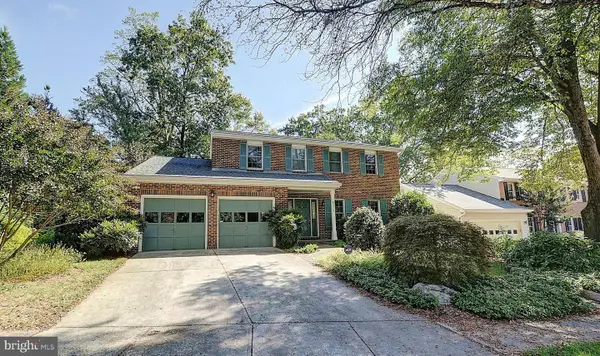 $668,000Active5 beds 4 baths3,129 sq. ft.
$668,000Active5 beds 4 baths3,129 sq. ft.6171 Campfire, COLUMBIA, MD 21045
MLS# MDHW2060018Listed by: CUMMINGS & CO. REALTORS - Coming Soon
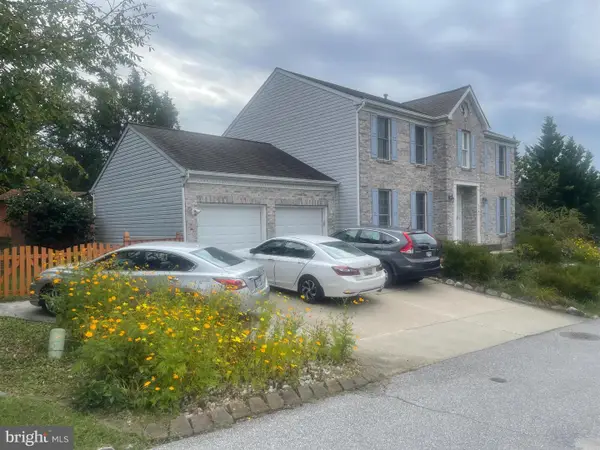 $810,000Coming Soon4 beds 4 baths
$810,000Coming Soon4 beds 4 baths6141 Golden Bell Way, COLUMBIA, MD 21045
MLS# MDHW2060140Listed by: SAMSON PROPERTIES - New
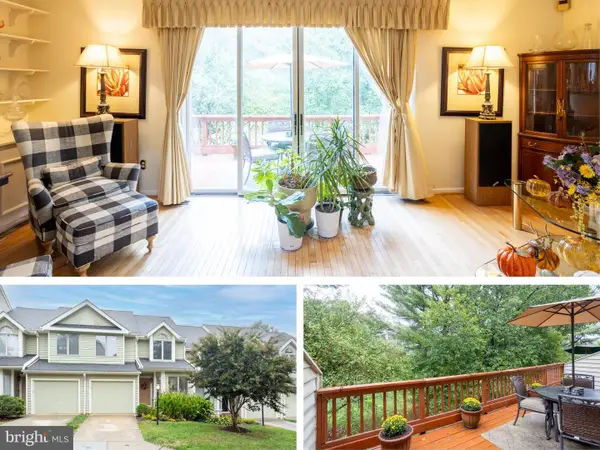 $475,000Active3 beds 4 baths2,344 sq. ft.
$475,000Active3 beds 4 baths2,344 sq. ft.5065 Columbia Rd #18 11, COLUMBIA, MD 21044
MLS# MDHW2060044Listed by: COLDWELL BANKER REALTY
