10265 Windstream Dr, Columbia, MD 21044
Local realty services provided by:ERA Byrne Realty
Listed by: zugell jamison
Office: cummings & co. realtors
MLS#:MDHW2061972
Source:BRIGHTMLS
Price summary
- Price:$375,000
- Price per sq. ft.:$216.01
- Monthly HOA dues:$81.42
About this home
Welcome home to this unique and spacious 3-bedroom, 3 full bathroom townhome over 2200 sq ft and boasting 2 sunrooms and centrally located one block from Columbia Town Center!! Although needing cosmetic updates (thus reflected in the price) major items have been replaced to include roof, HVAC, windows, and sliding doors. You won’t believe the living space available here that lets you enjoy the private rear of the property, with TWO sunrooms, one above the other and connected by a spiral staircase. The two off-street parking spaces in front of the unit are an added bonus!
The main level offers an eat-in kitchen and an open concept living and dining space. Walk through the slider that opens into the first sunroom, overlooking a private back yard. Upstairs there are 3 generous bedrooms. The primary suite includes abundant closet space and an ensuite with a separate vanity area. Two other bedrooms with wood flooring share a hall bath.
The lower level is finished and includes a third full bath and large family room. A slider opens into the second sunroom. This level offers laundry facilities including a utility sink, a bonus workroom, and more storage space. Enjoy a generous size lot with a stone retaining wall, ground covering for low maintenance and a shed.
Located to give easy access to Rt. 29 via Rt. 175, commuting is a breeze. Better yet, enjoy being just blocks from Columbia Town Center, the place to be for shopping, dining, concerts, movies, and more! Also nearby are two lakes: Wilde Lake and Lake Kittamaqundi. Don’t miss this opportunity to own this incredibly spacious townhome that is centrally located near all that Columbia has to offer! The property is in great condition but being sold as-is since this is an estate sale. View the 360 Photo Tour.
Contact an agent
Home facts
- Year built:1969
- Listing ID #:MDHW2061972
- Added:48 day(s) ago
- Updated:January 08, 2026 at 11:46 PM
Rooms and interior
- Bedrooms:3
- Total bathrooms:4
- Full bathrooms:3
- Half bathrooms:1
- Living area:1,736 sq. ft.
Heating and cooling
- Cooling:Ceiling Fan(s), Central A/C
- Heating:Forced Air, Natural Gas
Structure and exterior
- Roof:Architectural Shingle
- Year built:1969
- Building area:1,736 sq. ft.
- Lot area:0.02 Acres
Utilities
- Water:Public
- Sewer:Public Sewer
Finances and disclosures
- Price:$375,000
- Price per sq. ft.:$216.01
- Tax amount:$4,253 (2025)
New listings near 10265 Windstream Dr
- New
 $330,000Active3 beds 3 baths1,380 sq. ft.
$330,000Active3 beds 3 baths1,380 sq. ft.5512 Mystic Ct, COLUMBIA, MD 21044
MLS# MDHW2062906Listed by: CUMMINGS & CO. REALTORS - New
 $710,000Active5 beds 3 baths2,432 sq. ft.
$710,000Active5 beds 3 baths2,432 sq. ft.7100 Fountain Rock Way, COLUMBIA, MD 21046
MLS# MDHW2062872Listed by: BERKSHIRE HATHAWAY HOMESERVICES HOMESALE REALTY - Coming Soon
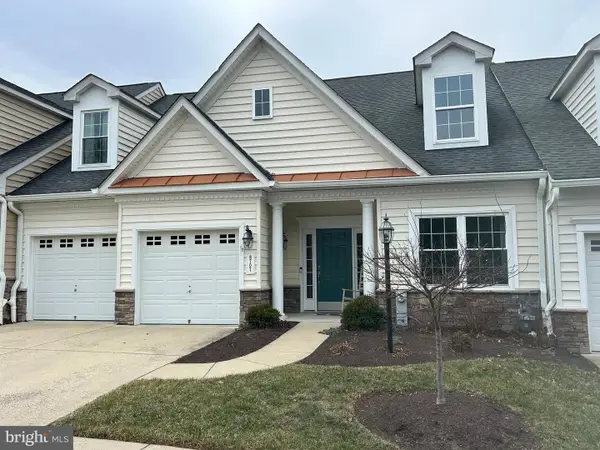 $650,000Coming Soon3 beds 3 baths
$650,000Coming Soon3 beds 3 baths8707 Sage Brush Way #54, COLUMBIA, MD 21045
MLS# MDHW2062770Listed by: RE/MAX ADVANTAGE REALTY - New
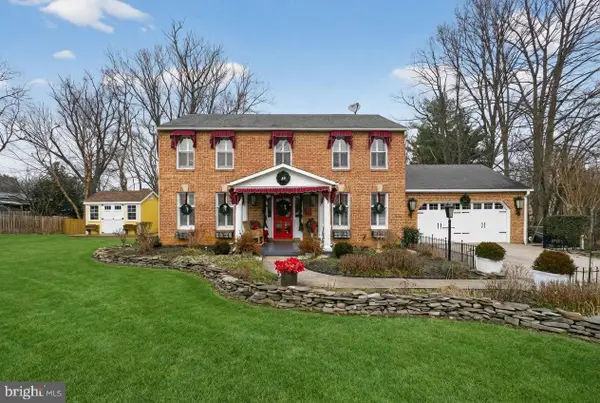 $695,000Active4 beds 3 baths2,278 sq. ft.
$695,000Active4 beds 3 baths2,278 sq. ft.6229 Free Stone Ct, COLUMBIA, MD 21045
MLS# MDHW2062890Listed by: REMAX PLATINUM REALTY - Open Sat, 11am to 3pmNew
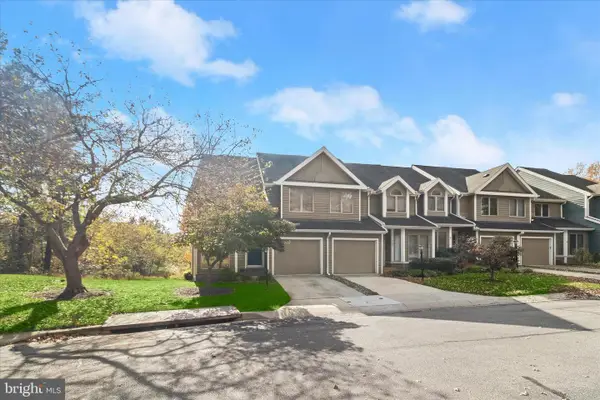 $500,000Active3 beds 4 baths2,374 sq. ft.
$500,000Active3 beds 4 baths2,374 sq. ft.5153 Columbia Rd #13 34, COLUMBIA, MD 21044
MLS# MDHW2062884Listed by: NORTHROP REALTY - Coming Soon
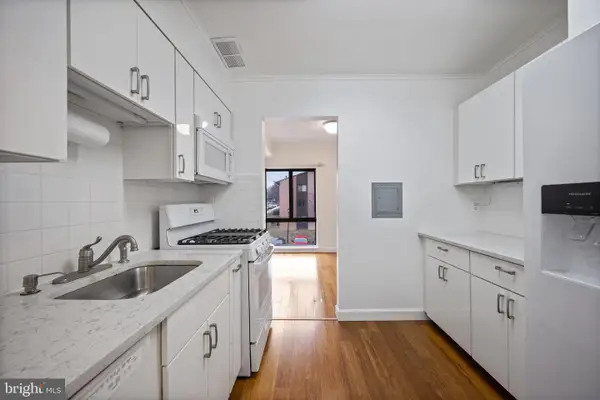 $225,000Coming Soon2 beds 1 baths
$225,000Coming Soon2 beds 1 baths5921 Tamar Dr #12 P12, COLUMBIA, MD 21045
MLS# MDHW2062592Listed by: VYBE REALTY - Coming Soon
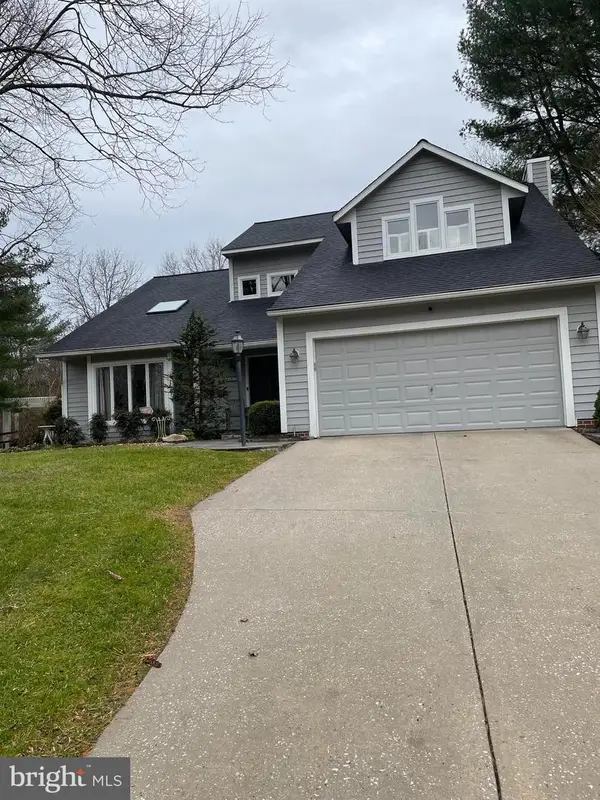 $850,000Coming Soon5 beds 5 baths
$850,000Coming Soon5 beds 5 baths11810 Far Edge Path, COLUMBIA, MD 21044
MLS# MDHW2062002Listed by: NORTHROP REALTY - Coming Soon
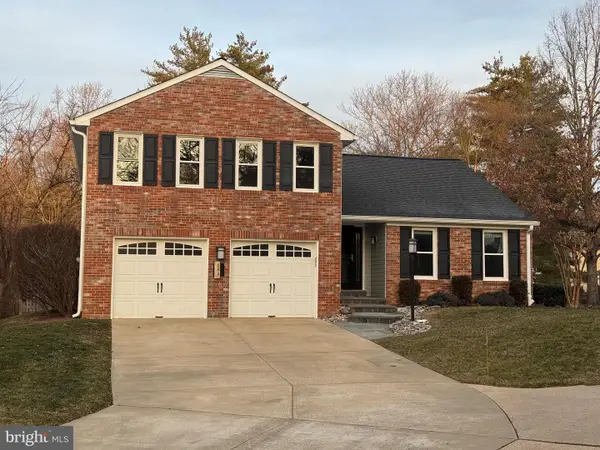 $675,000Coming Soon4 beds 3 baths
$675,000Coming Soon4 beds 3 baths6278 Branch Beech, COLUMBIA, MD 21044
MLS# MDHW2062776Listed by: CUMMINGS & CO. REALTORS - New
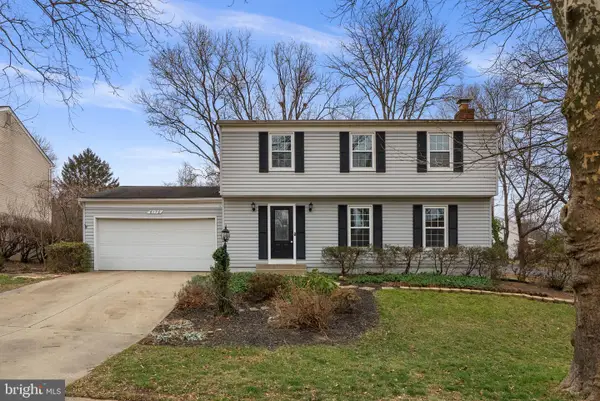 $599,900Active4 beds 3 baths1,802 sq. ft.
$599,900Active4 beds 3 baths1,802 sq. ft.6170 Commadore Ct, COLUMBIA, MD 21045
MLS# MDHW2062858Listed by: RED CEDAR REAL ESTATE, LLC - Open Sat, 11am to 1pmNew
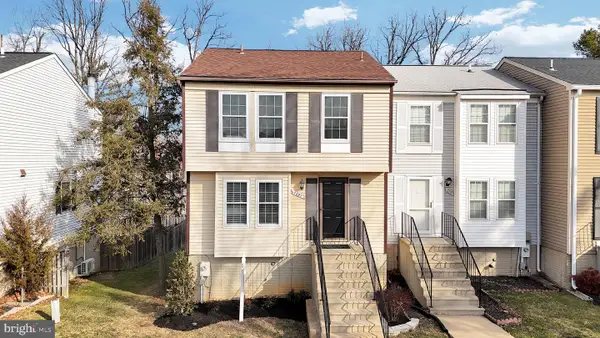 $390,000Active3 beds 3 baths1,362 sq. ft.
$390,000Active3 beds 3 baths1,362 sq. ft.7257 Procopio Cir, COLUMBIA, MD 21046
MLS# MDHW2062852Listed by: CUMMINGS & CO. REALTORS
