10528 Faulkner Ridge Cir #10 8, COLUMBIA, MD 21044
Local realty services provided by:ERA Byrne Realty
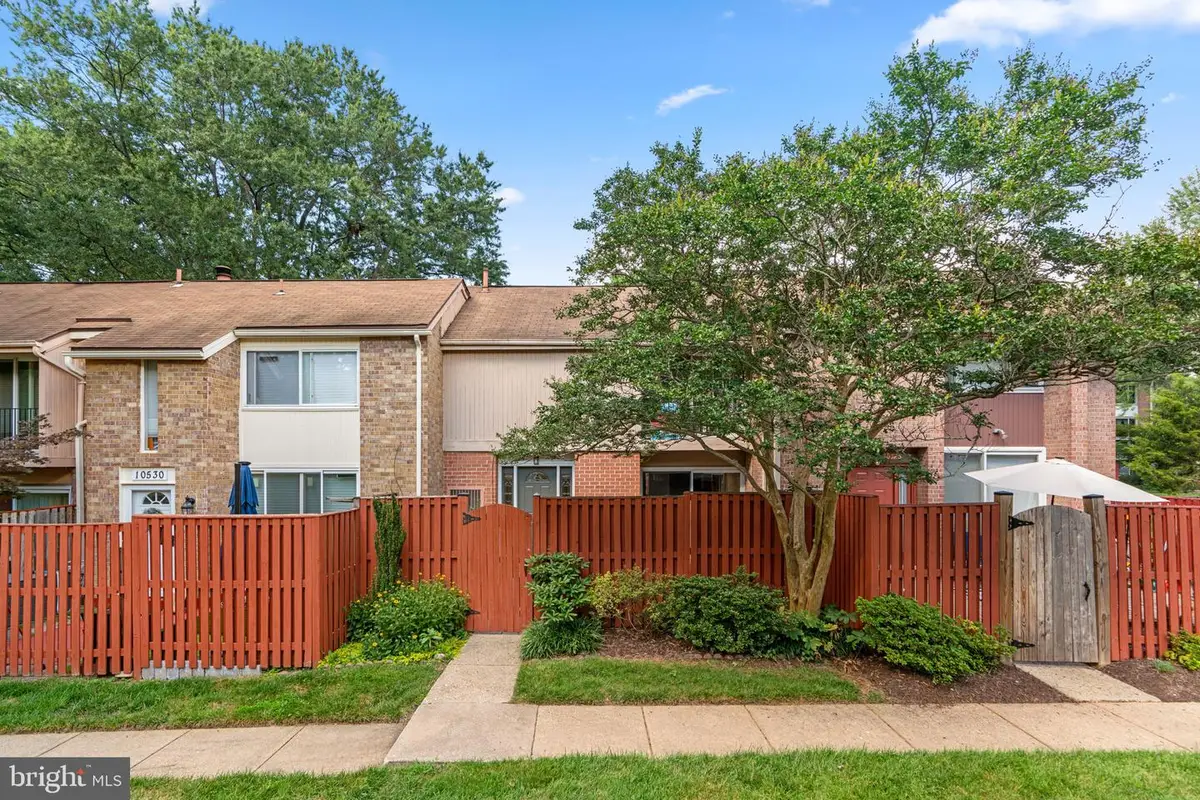
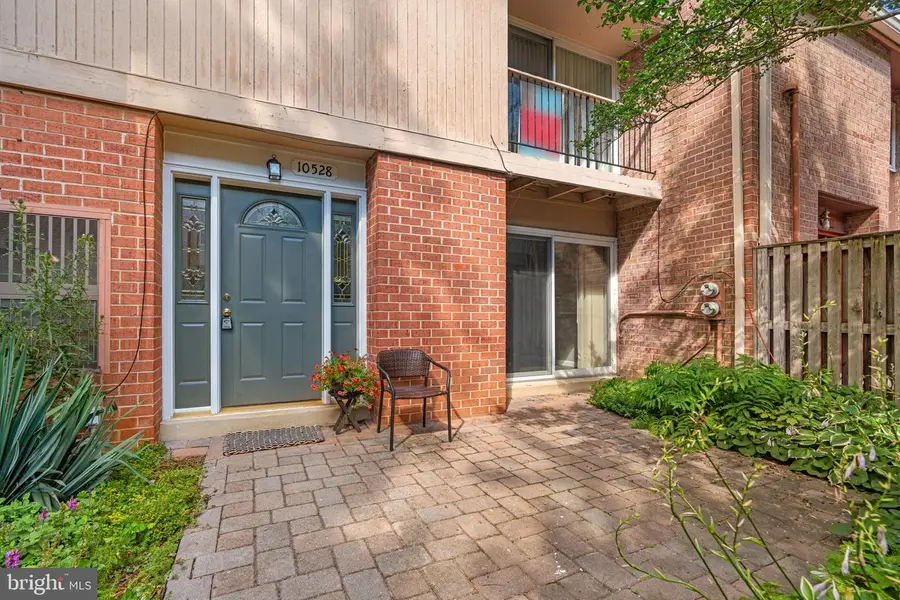

Listed by:charlotte savoy
Office:the kw collective
MLS#:MDHW2055886
Source:BRIGHTMLS
Price summary
- Price:$300,000
- Price per sq. ft.:$197.24
About this home
Welcome to this remarkable brick-front interior row/townhouse condo nestled in the heart of the Village of Wilde Lake. Step inside the fenced courtyard where you are surrounded by beauty from impeccable landscaping and beautiful flowers and blossoming bushes. Enter inside into the a foyer featuring fresh paint and brand-new carpet throughout. The beautifully updated eat-in kitchen boasts modern 42" cabinetry, granite countertops, a gas range, and a separate pantry for added storage. Enjoy a dedicated dining room and a generously sized family room with expansive, updated windows that flood the space with natural light. Upstairs, the primary suite offers ultimate comfort with an attached full bath, multiple closets, and access to a private balcony, perfect for relaxing. Two additional bedrooms share a full bath and provide ample closet space. The lower level includes a laundry area and extra storage. Condo fees cover water and roof repairs for added peace of mind. Ideally located near the Columbia Swim Center, Wilde Lake, Starbucks, Merriweather Park at Symphony Woods, Bailey Park, and Lake Kittamaqundi, this home offers convenience, comfort, and a vibrant community lifestyle.
Contact an agent
Home facts
- Year built:1983
- Listing Id #:MDHW2055886
- Added:38 day(s) ago
- Updated:August 17, 2025 at 07:24 AM
Rooms and interior
- Bedrooms:3
- Total bathrooms:3
- Full bathrooms:2
- Half bathrooms:1
- Living area:1,521 sq. ft.
Heating and cooling
- Cooling:Central A/C
- Heating:Forced Air, Natural Gas
Structure and exterior
- Year built:1983
- Building area:1,521 sq. ft.
Schools
- High school:WILDE LAKE
- Middle school:HARPER'S CHOICE
- Elementary school:LONGFELLOW
Utilities
- Water:Public
- Sewer:Public Sewer
Finances and disclosures
- Price:$300,000
- Price per sq. ft.:$197.24
- Tax amount:$3,720 (2024)
New listings near 10528 Faulkner Ridge Cir #10 8
- Coming Soon
 $235,000Coming Soon1 beds 1 baths
$235,000Coming Soon1 beds 1 baths5390 Smooth Meadow Way #b2d-02, COLUMBIA, MD 21044
MLS# MDHW2058390Listed by: GRAND ELM - Coming Soon
 $285,000Coming Soon2 beds 2 baths
$285,000Coming Soon2 beds 2 baths9060 Gracious End Ct #204, COLUMBIA, MD 21046
MLS# MDHW2058248Listed by: KELLER WILLIAMS REALTY CENTRE - New
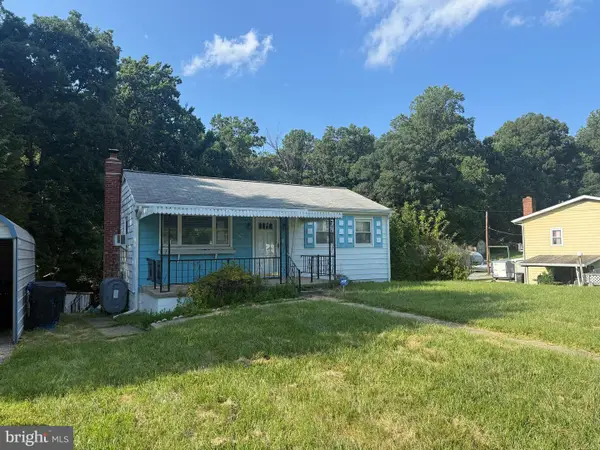 $330,000Active2 beds 1 baths840 sq. ft.
$330,000Active2 beds 1 baths840 sq. ft.7941 Harriet Tubman Ln, COLUMBIA, MD 21044
MLS# MDHW2058388Listed by: RE/MAX DISTINCTIVE REAL ESTATE, INC. - Open Sun, 12 to 3pmNew
 $599,900Active5 beds 3 baths2,148 sq. ft.
$599,900Active5 beds 3 baths2,148 sq. ft.9437 Wandering Way, COLUMBIA, MD 21045
MLS# MDHW2058386Listed by: DISTRICT PRO REALTY - Coming SoonOpen Sun, 1 to 3pm
 $695,000Coming Soon4 beds 4 baths
$695,000Coming Soon4 beds 4 baths7508 Broadcloth Way, COLUMBIA, MD 21046
MLS# MDHW2058144Listed by: LONG & FOSTER REAL ESTATE, INC. - Coming Soon
 $380,000Coming Soon3 beds 2 baths
$380,000Coming Soon3 beds 2 baths8761 Hayshed Ln, COLUMBIA, MD 21045
MLS# MDHW2058146Listed by: RE/MAX EXCELLENCE REALTY - Coming Soon
 $325,000Coming Soon3 beds 3 baths
$325,000Coming Soon3 beds 3 baths10662 Green Mountain Cir #15-9, COLUMBIA, MD 21044
MLS# MDHW2058186Listed by: RE/MAX ADVANTAGE REALTY - Coming Soon
 $962,031Coming Soon4 beds 3 baths
$962,031Coming Soon4 beds 3 baths6417 Erin Dr, CLARKSVILLE, MD 21029
MLS# MDHW2057726Listed by: THE BLACKSTONE REAL ESTATE LLC - Coming Soon
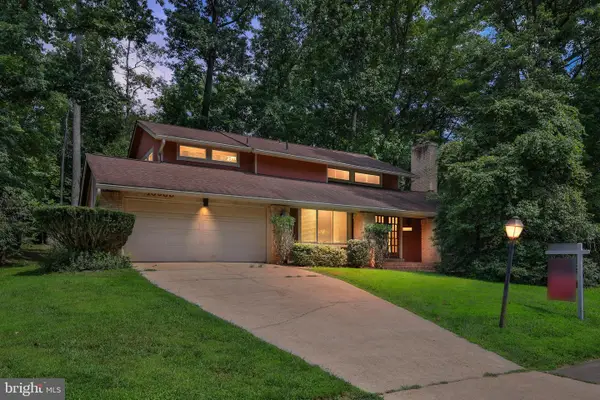 $660,000Coming Soon3 beds 3 baths
$660,000Coming Soon3 beds 3 baths10958 Swansfield Rd, COLUMBIA, MD 21044
MLS# MDHW2057820Listed by: KELLER WILLIAMS SELECT REALTORS OF ANNAPOLIS - New
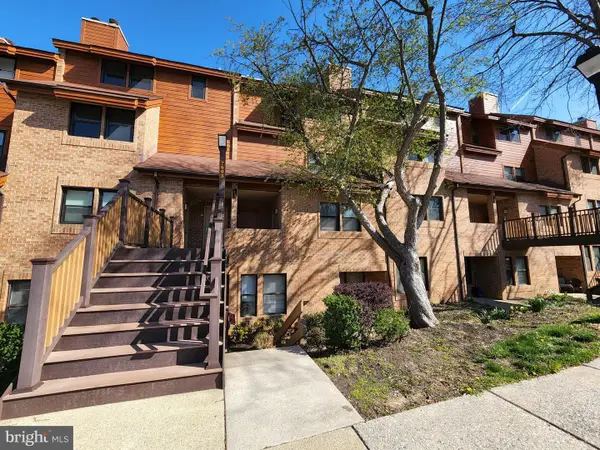 $235,000Active2 beds 1 baths952 sq. ft.
$235,000Active2 beds 1 baths952 sq. ft.7603 Weather Worn Way #f, COLUMBIA, MD 21046
MLS# MDHW2057500Listed by: THE KW COLLECTIVE

