11025 Gaither Hunt Ln, COLUMBIA, MD 21044
Local realty services provided by:ERA Martin Associates
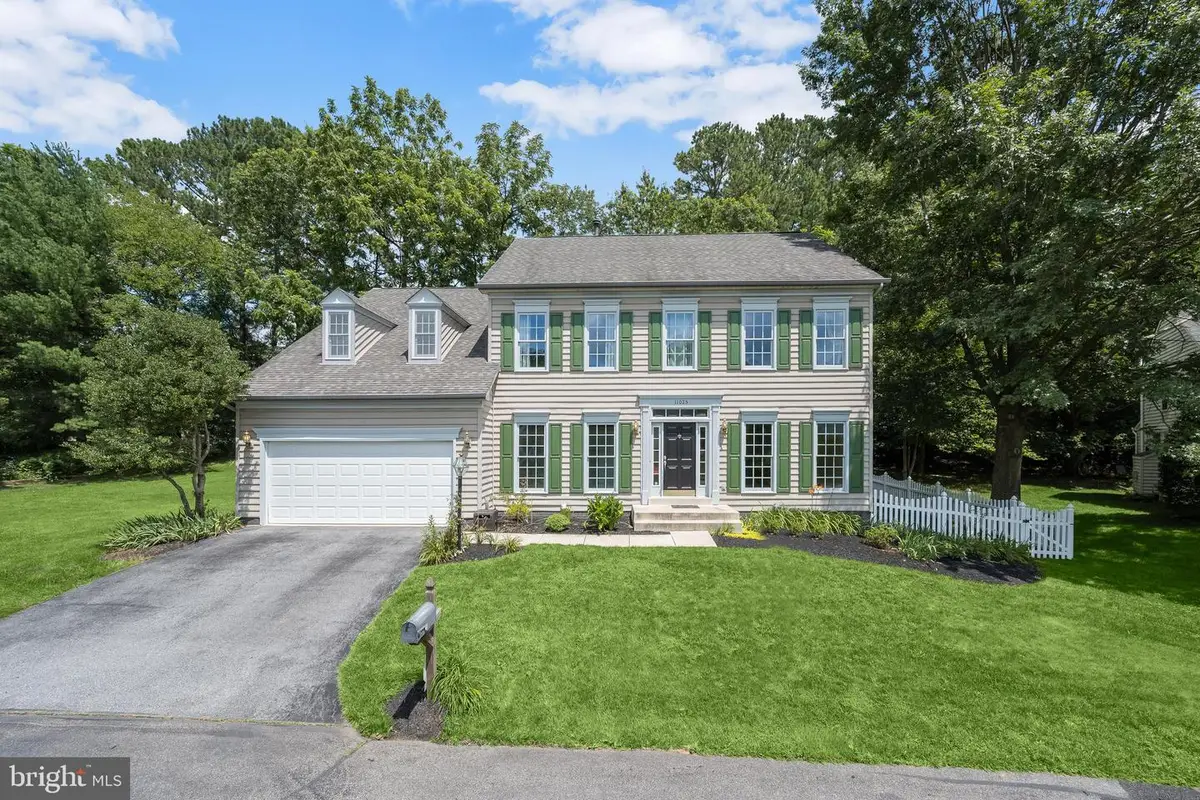
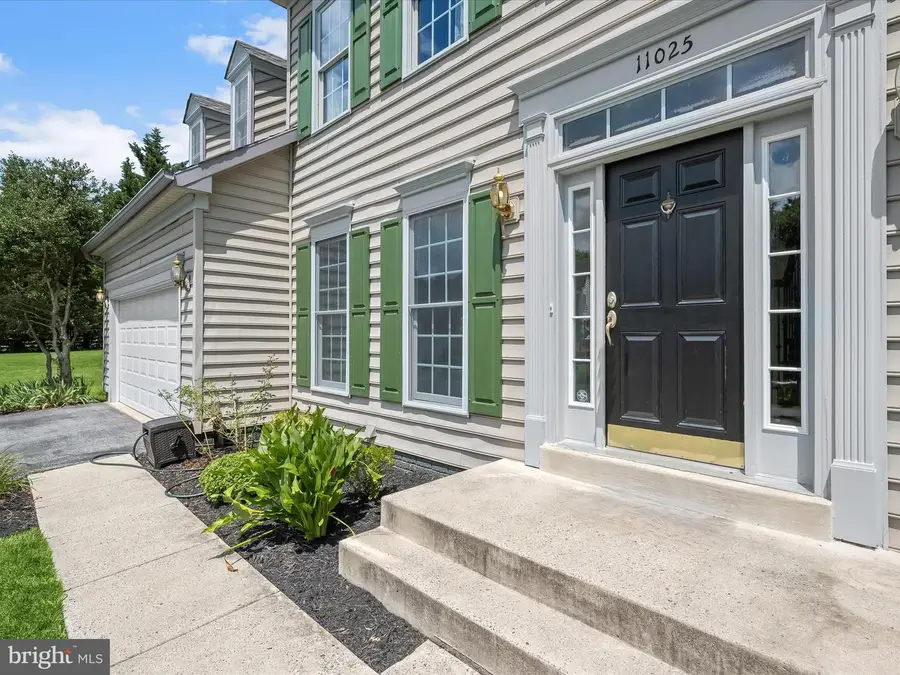
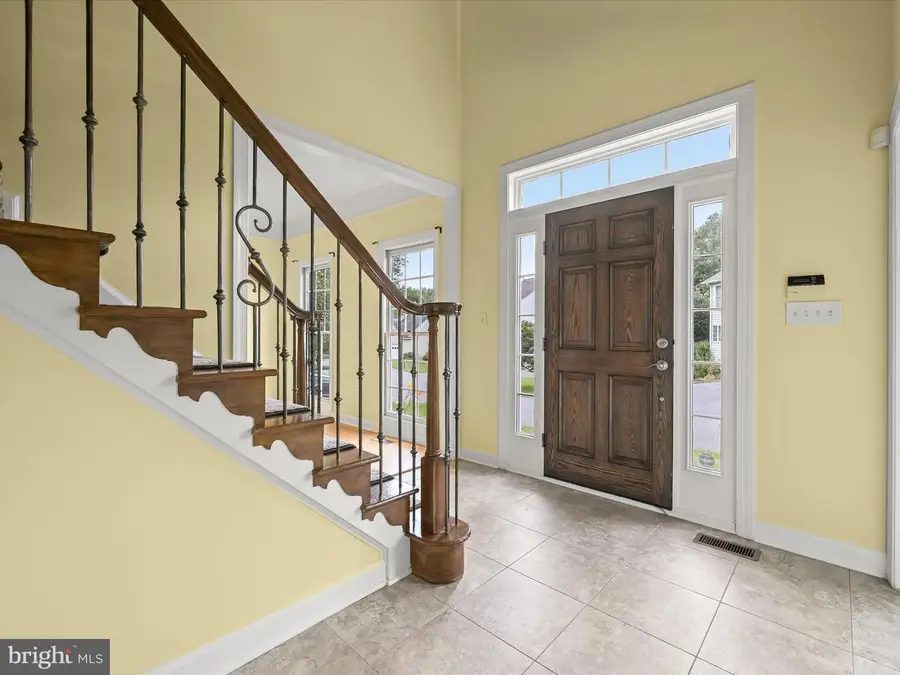
Listed by:creig e northrop iii
Office:northrop realty
MLS#:MDHW2054492
Source:BRIGHTMLS
Price summary
- Price:$800,000
- Price per sq. ft.:$261.1
- Monthly HOA dues:$45.83
About this home
Upgraded Colonial with Flexible Living in Gaither Hunt
Welcome to 11025 Gaither Hunt Lane—a beautifully updated colonial nestled on a quiet corner lot in the highly desirable Gaither Hunt community in Columbia. Backing to mature trees and surrounded by lush landscaping, this home on a spacious corner lot offers a perfect blend of indoor and outdoor living space.
Step into a bright two-story foyer that opens to a versatile flex room, perfect for a home office or playroom. Just beyond, the main level offers a formal living room and dining room enhanced by elegant details such as crown molding, chair rail, and updated hardwood flooring.
The heart of the home is the fully renovated kitchen, featuring hardwood floors, a center island, breakfast bar, cooktop, double oven, stainless steel appliances, and ample cabinetry. The adjacent breakfast room includes a large center picture window that brings in natural light and offers a peaceful view of the backyard. The kitchen unfolds seamlessly into the family room, also upgraded with hardwood floors, a brick fireplace, and recessed lighting create a warm, inviting space. Meander outside from the family room or the breakfast room into the rear screened porch, then step out onto an expansive patio for dining alfresco or gathering under the stars. This idyllic setting is perfect for relaxing or entertaining. Two side yards and a charming picket fence with dual entry gates completes the outdoor experience.
Upstairs, the home offers a spacious primary suite with cathedral ceilings, private sitting room enclosed with French doors, and a renovated en-suite bath featuring a walk-in shower, freestanding soaking tub and modern finishes. Three additional bedrooms share a full hall bath, providing ample space for family or guests.
Additional features include a two-car front-entry garage with inside access, driveway parking for four vehicles, and a full walkout basement with a rough in for a full bath and easy access to the rear activities. rear access—offering exceptional potential for future expansion . Located within the top-rated Howard County Public School system and just minutes from Columbia’s best shopping, dining, and commuter routes, this home delivers the space, style, and setting that today’s buyers are looking for.
Contact an agent
Home facts
- Year built:2000
- Listing Id #:MDHW2054492
- Added:57 day(s) ago
- Updated:August 17, 2025 at 07:24 AM
Rooms and interior
- Bedrooms:4
- Total bathrooms:3
- Full bathrooms:2
- Half bathrooms:1
- Living area:3,064 sq. ft.
Heating and cooling
- Cooling:Ceiling Fan(s), Central A/C, Zoned
- Heating:Forced Air, Natural Gas, Zoned
Structure and exterior
- Roof:Shingle
- Year built:2000
- Building area:3,064 sq. ft.
- Lot area:0.33 Acres
Schools
- High school:WILDE LAKE
- Middle school:HARPER'S CHOICE
- Elementary school:CLARKSVILLE
Utilities
- Water:Public
- Sewer:Public Sewer
Finances and disclosures
- Price:$800,000
- Price per sq. ft.:$261.1
- Tax amount:$11,064 (2024)
New listings near 11025 Gaither Hunt Ln
- Coming Soon
 $235,000Coming Soon1 beds 1 baths
$235,000Coming Soon1 beds 1 baths5390 Smooth Meadow Way #b2d-02, COLUMBIA, MD 21044
MLS# MDHW2058390Listed by: GRAND ELM - Coming Soon
 $285,000Coming Soon2 beds 2 baths
$285,000Coming Soon2 beds 2 baths9060 Gracious End Ct #204, COLUMBIA, MD 21046
MLS# MDHW2058248Listed by: KELLER WILLIAMS REALTY CENTRE - New
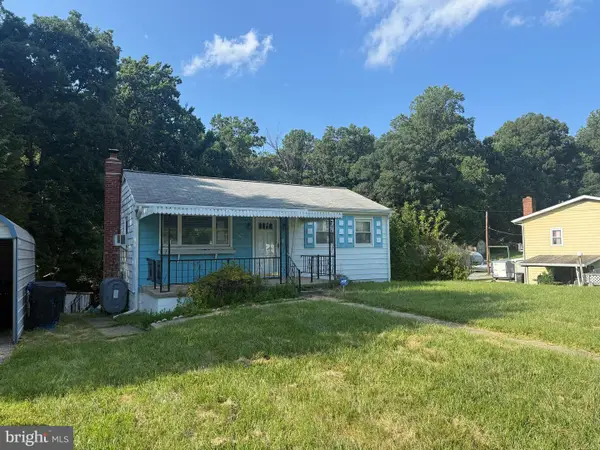 $330,000Active2 beds 1 baths840 sq. ft.
$330,000Active2 beds 1 baths840 sq. ft.7941 Harriet Tubman Ln, COLUMBIA, MD 21044
MLS# MDHW2058388Listed by: RE/MAX DISTINCTIVE REAL ESTATE, INC. - Open Sun, 12 to 3pmNew
 $599,900Active5 beds 3 baths2,148 sq. ft.
$599,900Active5 beds 3 baths2,148 sq. ft.9437 Wandering Way, COLUMBIA, MD 21045
MLS# MDHW2058386Listed by: DISTRICT PRO REALTY - Coming SoonOpen Sun, 1 to 3pm
 $695,000Coming Soon4 beds 4 baths
$695,000Coming Soon4 beds 4 baths7508 Broadcloth Way, COLUMBIA, MD 21046
MLS# MDHW2058144Listed by: LONG & FOSTER REAL ESTATE, INC. - Coming Soon
 $380,000Coming Soon3 beds 2 baths
$380,000Coming Soon3 beds 2 baths8761 Hayshed Ln, COLUMBIA, MD 21045
MLS# MDHW2058146Listed by: RE/MAX EXCELLENCE REALTY - Coming Soon
 $325,000Coming Soon3 beds 3 baths
$325,000Coming Soon3 beds 3 baths10662 Green Mountain Cir #15-9, COLUMBIA, MD 21044
MLS# MDHW2058186Listed by: RE/MAX ADVANTAGE REALTY - Coming Soon
 $962,031Coming Soon4 beds 3 baths
$962,031Coming Soon4 beds 3 baths6417 Erin Dr, CLARKSVILLE, MD 21029
MLS# MDHW2057726Listed by: THE BLACKSTONE REAL ESTATE LLC - Coming Soon
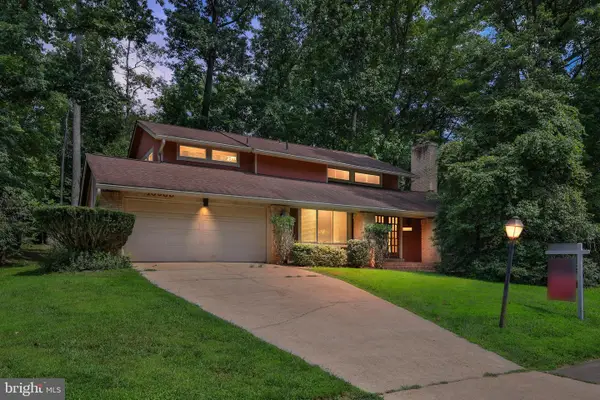 $660,000Coming Soon3 beds 3 baths
$660,000Coming Soon3 beds 3 baths10958 Swansfield Rd, COLUMBIA, MD 21044
MLS# MDHW2057820Listed by: KELLER WILLIAMS SELECT REALTORS OF ANNAPOLIS - New
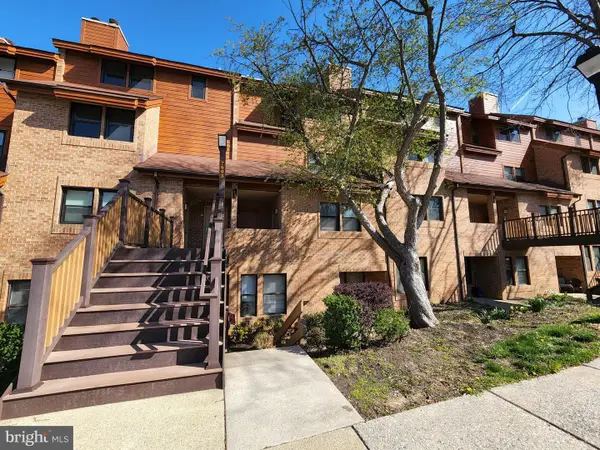 $235,000Active2 beds 1 baths952 sq. ft.
$235,000Active2 beds 1 baths952 sq. ft.7603 Weather Worn Way #f, COLUMBIA, MD 21046
MLS# MDHW2057500Listed by: THE KW COLLECTIVE

