11109 Wood Elves Way, COLUMBIA, MD 21044
Local realty services provided by:ERA Liberty Realty
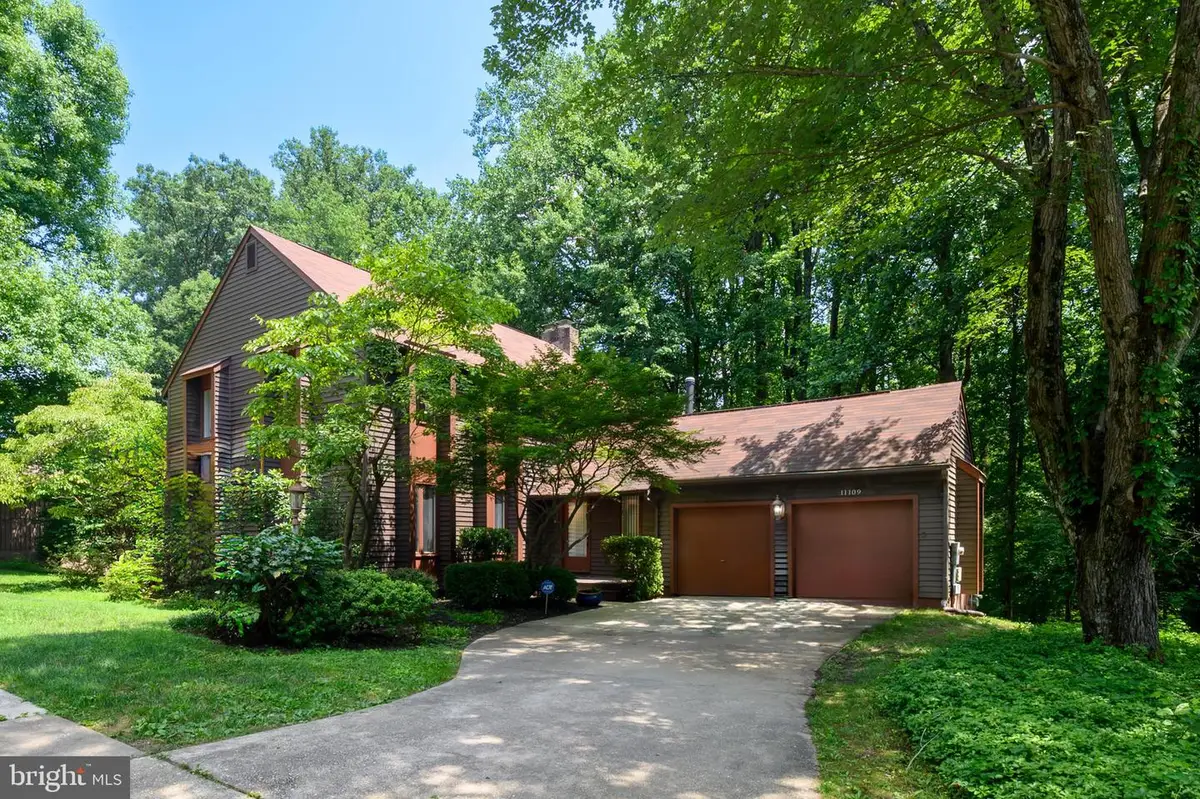
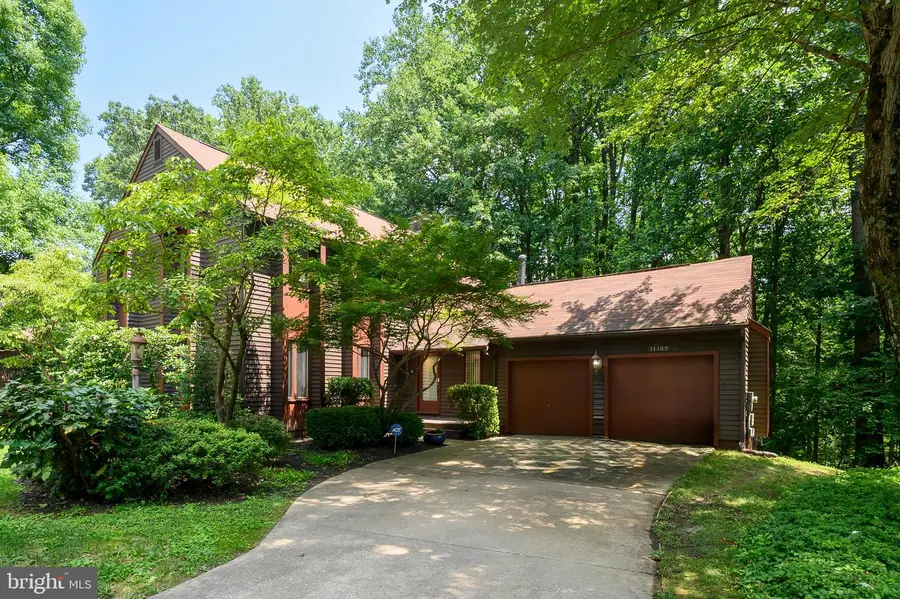

Listed by:deborah willis
Office:weichert realtors - mckenna & vane
MLS#:MDHW2055598
Source:BRIGHTMLS
Price summary
- Price:$799,999
- Price per sq. ft.:$220.08
- Monthly HOA dues:$150.08
About this home
OPEN HOUSES Sat. 7/26 & Sun. 7/27 - Hobbits Glen Hideaway - Expansive, Elegant & Ideally Located ... Luxury living nestled in the much sought-after, tranquil Hobbits Glen Neighborhood of Columbia within walking distance from Hobbits Glenn Golf Course and Turn House Restaurant. It's a short distance to downtown Columbia, Howard Community College, and Johns Hopkins Hospital. This custom designed home is an entertainer's delight with its large private backyard facing mother nature's mature trees, formal dining room, step down living room with built-in shelves, family room off the kitchen with slider onto large upper rear deck. Retreat to spacious bedrooms with amble closets and lots of space for storage. Primary bedroom features its own sitting room, dressing area, and private full bathroom. Enjoy hardwood floors on main and upper level. Cozy up to two brick wood burning fireplaces in main-level family room and lower-level recreation room during colder months. The eat-in kitchen features granite counter tops and stainless-steel appliances. The lower level is completely finished with a wet bar, fireplace, recreation room, game/exercise room, and half bath. There are two sliders leading onto the private rear concrete patio facing mother nature. This 4-bedroom, 2-full bathroom, and 2-half bathroom home has over 3,000 square feet of living space for your pleasure. New roof 2021.
Contact an agent
Home facts
- Year built:1976
- Listing Id #:MDHW2055598
- Added:37 day(s) ago
- Updated:August 16, 2025 at 01:42 PM
Rooms and interior
- Bedrooms:4
- Total bathrooms:4
- Full bathrooms:2
- Half bathrooms:2
- Living area:3,635 sq. ft.
Heating and cooling
- Cooling:Central A/C
- Heating:Forced Air, Natural Gas
Structure and exterior
- Roof:Architectural Shingle
- Year built:1976
- Building area:3,635 sq. ft.
- Lot area:0.37 Acres
Schools
- High school:WILDE LAKE
- Middle school:HARPER'S CHOICE
- Elementary school:CLARKSVILLE
Utilities
- Water:Public
- Sewer:Public Sewer
Finances and disclosures
- Price:$799,999
- Price per sq. ft.:$220.08
- Tax amount:$7,451 (2024)
New listings near 11109 Wood Elves Way
- New
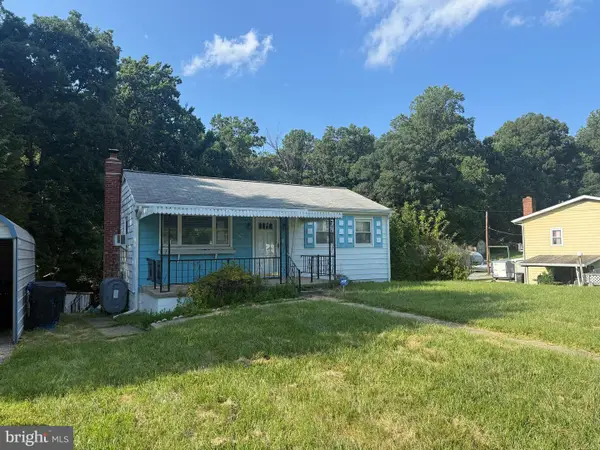 $330,000Active2 beds 1 baths840 sq. ft.
$330,000Active2 beds 1 baths840 sq. ft.7941 Harriet Tubman Ln, COLUMBIA, MD 21044
MLS# MDHW2058388Listed by: RE/MAX DISTINCTIVE REAL ESTATE, INC. - Coming Soon
 $695,000Coming Soon4 beds 4 baths
$695,000Coming Soon4 beds 4 baths7508 Broadcloth Way, COLUMBIA, MD 21046
MLS# MDHW2058144Listed by: LONG & FOSTER REAL ESTATE, INC. - Coming Soon
 $380,000Coming Soon3 beds 2 baths
$380,000Coming Soon3 beds 2 baths8761 Hayshed Ln, COLUMBIA, MD 21045
MLS# MDHW2058146Listed by: RE/MAX EXCELLENCE REALTY - Coming Soon
 $325,000Coming Soon3 beds 3 baths
$325,000Coming Soon3 beds 3 baths10662 Green Mountain Cir #15-9, COLUMBIA, MD 21044
MLS# MDHW2058186Listed by: RE/MAX ADVANTAGE REALTY - Coming Soon
 $962,031Coming Soon4 beds 3 baths
$962,031Coming Soon4 beds 3 baths6417 Erin Dr, CLARKSVILLE, MD 21029
MLS# MDHW2057726Listed by: THE BLACKSTONE REAL ESTATE LLC - Coming Soon
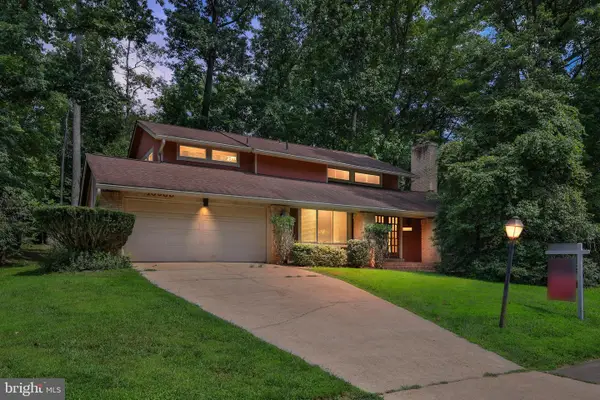 $660,000Coming Soon3 beds 3 baths
$660,000Coming Soon3 beds 3 baths10958 Swansfield Rd, COLUMBIA, MD 21044
MLS# MDHW2057820Listed by: KELLER WILLIAMS SELECT REALTORS OF ANNAPOLIS - New
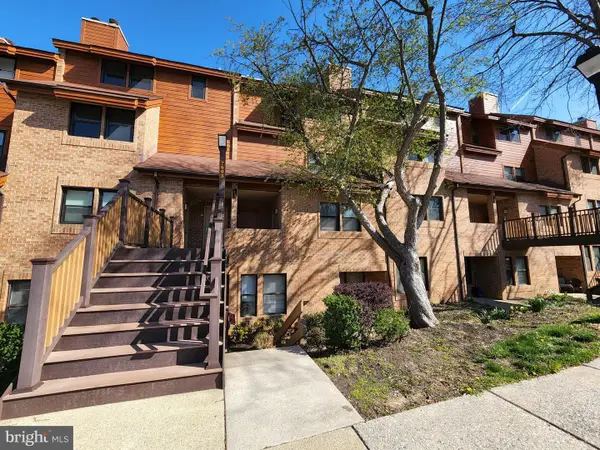 $235,000Active2 beds 1 baths952 sq. ft.
$235,000Active2 beds 1 baths952 sq. ft.7603 Weather Worn Way #f, COLUMBIA, MD 21046
MLS# MDHW2057500Listed by: THE KW COLLECTIVE - Coming Soon
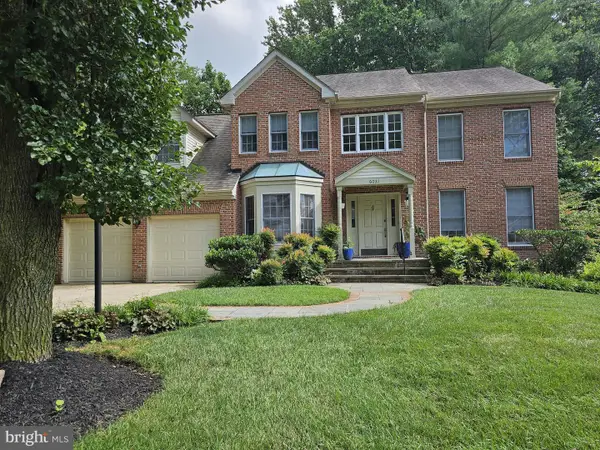 $1,100,000Coming Soon4 beds 3 baths
$1,100,000Coming Soon4 beds 3 baths6031 Red Clover Ln, CLARKSVILLE, MD 21029
MLS# MDHW2056430Listed by: NORTHROP REALTY - Coming Soon
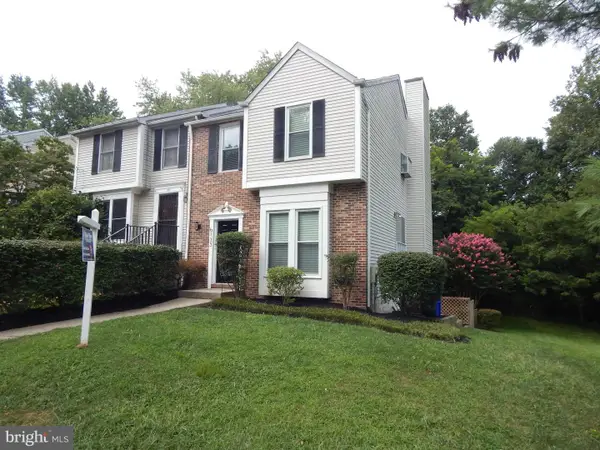 $485,000Coming Soon3 beds 4 baths
$485,000Coming Soon3 beds 4 baths6133 Cedar Wood Dr, COLUMBIA, MD 21044
MLS# MDHW2058336Listed by: BLUE STAR REAL ESTATE, LLC - Coming Soon
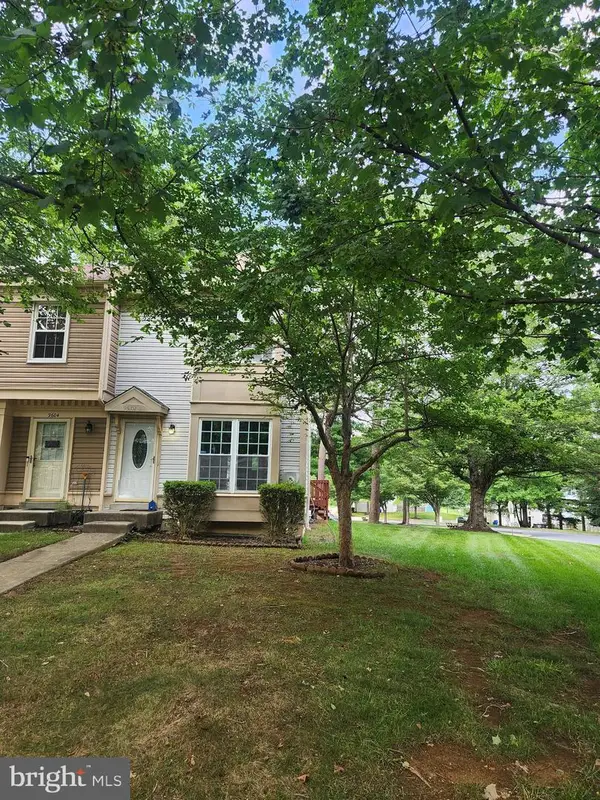 $370,000Coming Soon2 beds 3 baths
$370,000Coming Soon2 beds 3 baths9602 Hastings Dr, COLUMBIA, MD 21046
MLS# MDHW2058340Listed by: S & S ASSET MANAGEMENT GROUP LLC
