11149 Wood Elves Way, COLUMBIA, MD 21044
Local realty services provided by:ERA Liberty Realty
Listed by:steven miller
Office:cummings & co. realtors
MLS#:MDHW2058444
Source:BRIGHTMLS
Price summary
- Price:$765,000
- Price per sq. ft.:$334.94
- Monthly HOA dues:$129.83
About this home
Step into this stunning mid-century modern gem tucked away in the heart of Columbia’s desirable Hobbits Glen neighborhood in the Village of Harper’s Choice.. With 5 bedrooms, 3 full baths, and thoughtful design throughout, this turn-key ready home is the perfect blend of form, function, and natural beauty.
Inside, the semi-open layout offers a seamless flows while still preserving designated living and dining areas—perfect for entertaining or simply enjoying the serenity of your space. Throughout the home, hardwood floors, vaulted ceilings, and contemporary lighting fixtures elevate every room.
The kitchen has been thoughtfully designed to reflect the home's mid-century modern roots. It features an eat-in layout with a vaulted ceiling accented by exposed wooden beams, adding warmth and architectural character. Contemporary tile backsplash and sleek stainless steel appliances offer a modern touch. Natural light pours in, enhancing the space’s airy feel, and the kitchen opens to the wrap-around deck which connects to the screened porch accessed off the dining room, allowing for seamless indoor-outdoor living that extends to a backyard.
The lower-level living area stuns with its gorgeous stone feature wall and gas fireplace, and large windows that invite in abundant natural light and frame the lush green views. Not to be outdone, a second living area boasts its own architectural charm with a vaulted ceiling and even more expansive windows overlooking mature trees.
With five well-sized bedrooms, this home offers flexibility for families, guests, home offices, or creative spaces. The three full bathrooms are thoughtfully designed to complement the home’s timeless style and function.
Tucked away in a peaceful setting yet just minutes from major routes, shopping, dining and parks, this home offers the rare combination of retreat and convenience.
Contact an agent
Home facts
- Year built:1974
- Listing ID #:MDHW2058444
- Added:9 day(s) ago
- Updated:September 16, 2025 at 10:12 AM
Rooms and interior
- Bedrooms:5
- Total bathrooms:3
- Full bathrooms:3
- Living area:2,284 sq. ft.
Heating and cooling
- Cooling:Ceiling Fan(s), Central A/C
- Heating:Forced Air, Humidifier, Natural Gas
Structure and exterior
- Roof:Asphalt
- Year built:1974
- Building area:2,284 sq. ft.
- Lot area:0.35 Acres
Utilities
- Water:Public
- Sewer:Public Sewer
Finances and disclosures
- Price:$765,000
- Price per sq. ft.:$334.94
- Tax amount:$7,363 (2025)
New listings near 11149 Wood Elves Way
- Open Tue, 4 to 6pmNew
 $999,990Active3 beds 2 baths3,596 sq. ft.
$999,990Active3 beds 2 baths3,596 sq. ft.6475 S Trotter Rd, CLARKSVILLE, MD 21029
MLS# MDHW2059652Listed by: KELLER WILLIAMS LUCIDO AGENCY - Coming Soon
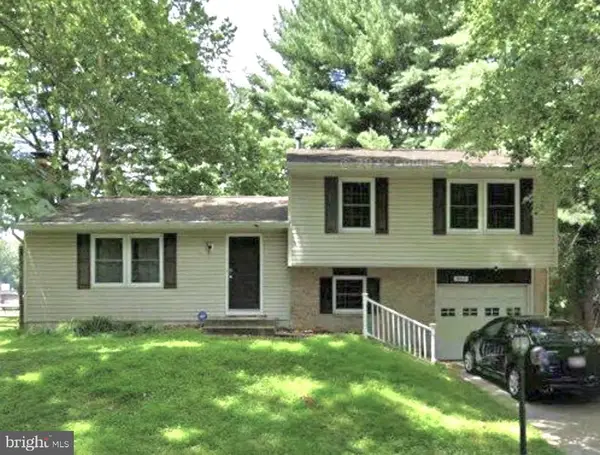 $600,000Coming Soon4 beds 3 baths
$600,000Coming Soon4 beds 3 baths9518 Pamplona Rd, COLUMBIA, MD 21045
MLS# MDHW2059636Listed by: KELLER WILLIAMS LUCIDO AGENCY - Coming Soon
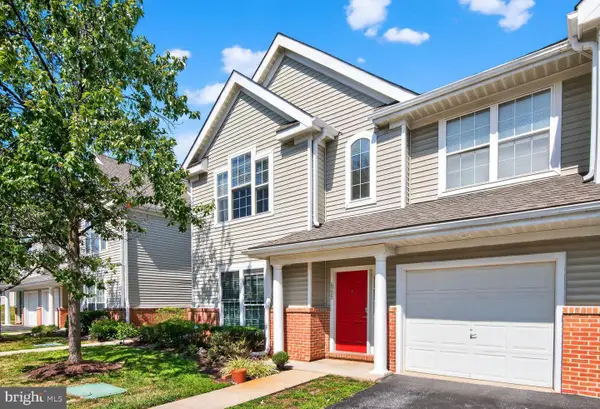 $425,000Coming Soon3 beds 2 baths
$425,000Coming Soon3 beds 2 baths6222 Wild Swan Way #203, COLUMBIA, MD 21045
MLS# MDHW2059112Listed by: LONG & FOSTER REAL ESTATE, INC. - Coming Soon
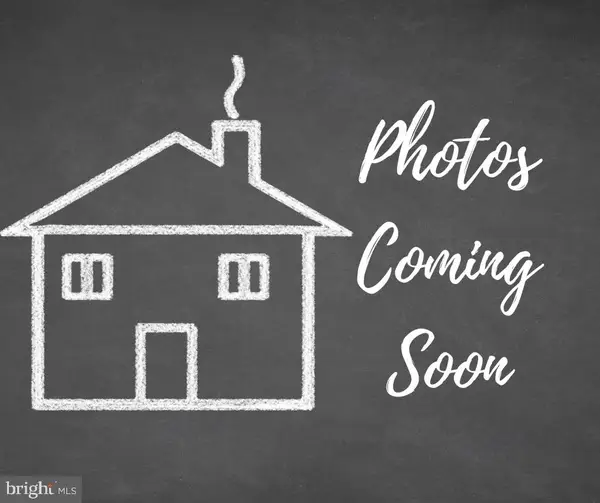 $775,000Coming Soon3 beds 4 baths
$775,000Coming Soon3 beds 4 baths7614 Cross Creek Dr, COLUMBIA, MD 21044
MLS# MDHW2059430Listed by: CUMMINGS & CO. REALTORS - Coming Soon
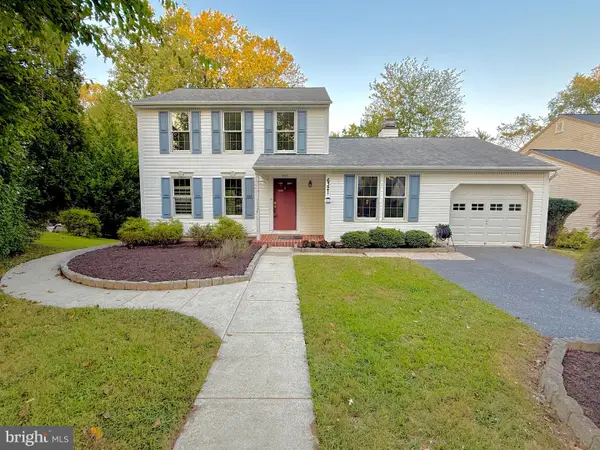 $600,000Coming Soon3 beds 3 baths
$600,000Coming Soon3 beds 3 baths6321 Summercrest Dr, COLUMBIA, MD 21045
MLS# MDHW2059608Listed by: WITZ REALTY, LLC - Coming Soon
 $307,900Coming Soon2 beds 2 baths
$307,900Coming Soon2 beds 2 baths9141 Gracious End Ct #202, COLUMBIA, MD 21046
MLS# MDHW2059612Listed by: COLDWELL BANKER REALTY - Coming Soon
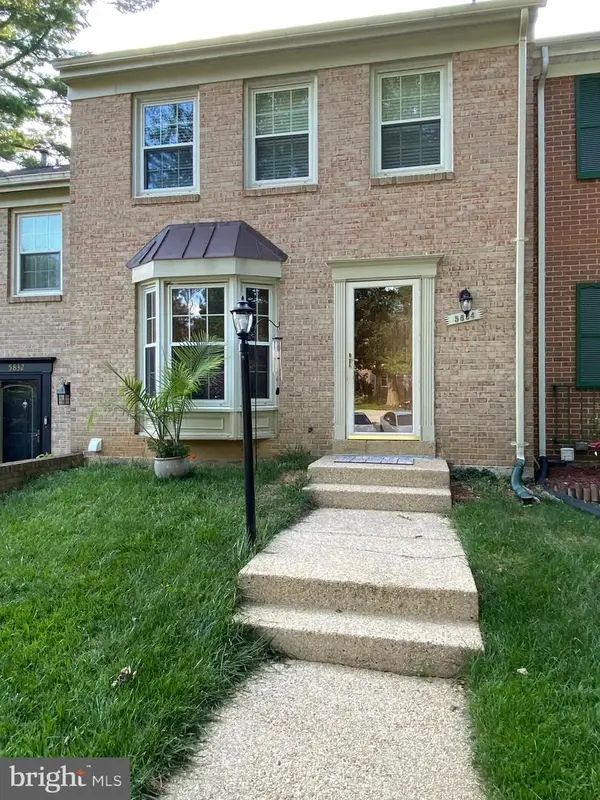 $390,000Coming Soon3 beds 3 baths
$390,000Coming Soon3 beds 3 baths5834 Morningbird Ln, COLUMBIA, MD 21045
MLS# MDHW2059544Listed by: SAMSON PROPERTIES - Coming Soon
 $850,000Coming Soon4 beds 3 baths
$850,000Coming Soon4 beds 3 baths7004 Rhythm Rock Way, COLUMBIA, MD 21044
MLS# MDHW2058940Listed by: KELLER WILLIAMS REALTY CENTRE - Open Sat, 1 to 3pmNew
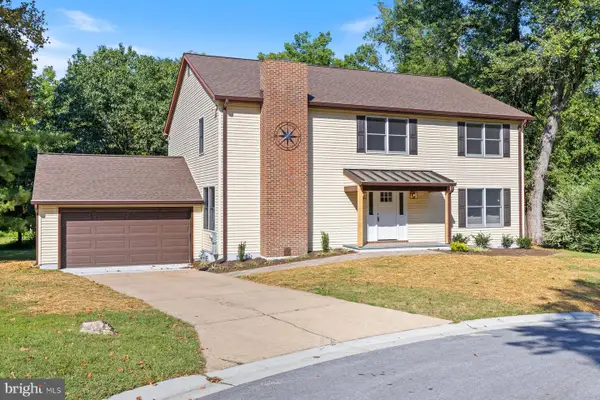 $749,000Active5 beds 4 baths2,992 sq. ft.
$749,000Active5 beds 4 baths2,992 sq. ft.10617 August Light Court, COLUMBIA, MD 21044
MLS# MDHW2059424Listed by: EXECUHOME REALTY - New
 $344,900Active2 beds 2 baths1,456 sq. ft.
$344,900Active2 beds 2 baths1,456 sq. ft.5531 Woodenhawk Cir, COLUMBIA, MD 21044
MLS# MDHW2057362Listed by: DOUG NORRIS REALTY PREMIER
