11236 Ridermark Row, Columbia, MD 21044
Local realty services provided by:ERA Martin Associates
11236 Ridermark Row,Columbia, MD 21044
$825,000
- 4 Beds
- 4 Baths
- 3,959 sq. ft.
- Single family
- Pending
Listed by: susan c wettstein brazzel
Office: cummings & co. realtors
MLS#:MDHW2061760
Source:BRIGHTMLS
Price summary
- Price:$825,000
- Price per sq. ft.:$208.39
- Monthly HOA dues:$182
About this home
NEW UPDATES: Professional Full-Home Interior Painting (11/2025) * BRAND NEW Stainless Steel G.E. Smooth Cook-top, Wall Oven, Wall Microwave, & Dishwasher * Stainless Refrigerator(6 months old) * Installation of BRAND-NEW Carpet Thruout * Removal of Built-in Office Furniture in BR #2 * OTHER UPDATES: Washer/Dryer (2024) * Water Heater (2023), 2nd Refrigerator in Garage (2024) * Both Back Deck/Porches * Wood Shake Roof & Gutters (2014) *
This Dazzling Custom Contemporary by Nantucket/Dorsey Builders Features a Main Level Primary Suite, Expansive Windows and Doors Spanning the entire Back Wall with Panoramic Views from nearly every room of Hobbit’s Glen Golf Course & a Waterfall! Gorgeous Newly Refinished Oak Flooring * Striking Two-Story Family/Great Room w/Cove Lighting & Gas FP w/ Granite Surround flanked by Custom Cabinetry with Hidden Electronic Lift for TV or Bar * The Dining Room and Kitchen are Brilliantly separated by tall Custom Cabinetry with Glass Front Doors and Pendant Lighting * Kitchen w/Granite Counters, Breakfast Bar Peninsula, Walk-in Pantry, Desk, and Breakfast Cove * The Main-Level Primary Suite offers a Walk-In Closet w/Built-ins and Spa-like Bath w/Soaking Tub, Multi-Head Shower w/Bench & Steam Function, Dual Sink Vanity, and Earthy Custom Tile * Laundry RM off Kitchen w/Utility Sink, work table & Built-in Ironing Board * The Upper Level provides a Versatile Family Room/Loft/Flex Space with Overlook to the Great Room * BR #2 has French Doors opening to a Balcony overlooking the Course * BR #3 includes Gorgeous Andersen Art Stained Glass Windows, a French Door opening to the Balcony, and a door to the Buddy-Bath adjoining BR #4 * The Enchanting Backyard is designed for relaxation & entertainment, with a Magnificent Stacked-Stone Bubbling Waterfall, Private Hot Tub, Brick Paver Patio, Electric Awning, Brick Privacy Side Walls, Wrought Iron Fencing/Gates, and Lush Landscaping * Customizable Basement offers 9-foot Ceilings, Shelving, and a rough-in for future Bath
Contact an agent
Home facts
- Year built:2001
- Listing ID #:MDHW2061760
- Added:96 day(s) ago
- Updated:January 01, 2026 at 08:58 AM
Rooms and interior
- Bedrooms:4
- Total bathrooms:4
- Full bathrooms:3
- Half bathrooms:1
- Living area:3,959 sq. ft.
Heating and cooling
- Heating:Central, Electric, Heat Pump(s), Natural Gas, Programmable Thermostat, Zoned
Structure and exterior
- Roof:Wood
- Year built:2001
- Building area:3,959 sq. ft.
- Lot area:0.2 Acres
Utilities
- Water:Public
- Sewer:Public Sewer
Finances and disclosures
- Price:$825,000
- Price per sq. ft.:$208.39
- Tax amount:$10,623 (2025)
New listings near 11236 Ridermark Row
- Coming Soon
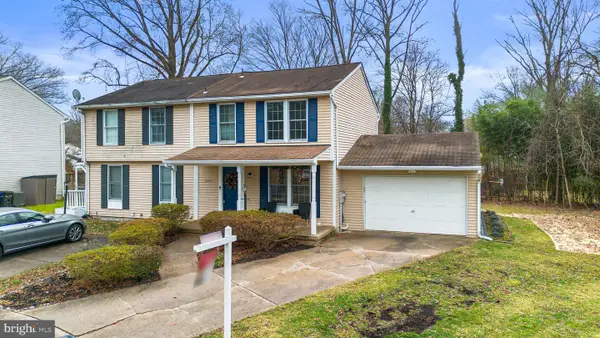 $465,000Coming Soon2 beds 3 baths
$465,000Coming Soon2 beds 3 baths6303 Dawn Day Dr, COLUMBIA, MD 21045
MLS# MDHW2062390Listed by: KELLER WILLIAMS REALTY CENTRE - Open Sat, 10am to 12pmNew
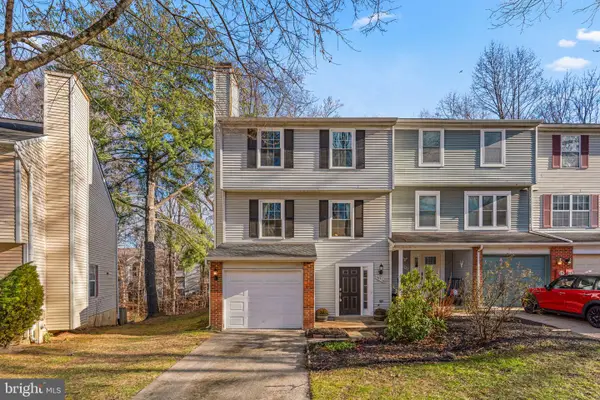 $500,000Active3 beds 3 baths2,050 sq. ft.
$500,000Active3 beds 3 baths2,050 sq. ft.10314 College Sq, COLUMBIA, MD 21044
MLS# MDHW2062668Listed by: THE KW COLLECTIVE - New
 $250,000Active2 beds 2 baths1,105 sq. ft.
$250,000Active2 beds 2 baths1,105 sq. ft.8717 Hayshed Ln #32, COLUMBIA, MD 21045
MLS# MDHW2062642Listed by: EXP REALTY, LLC - New
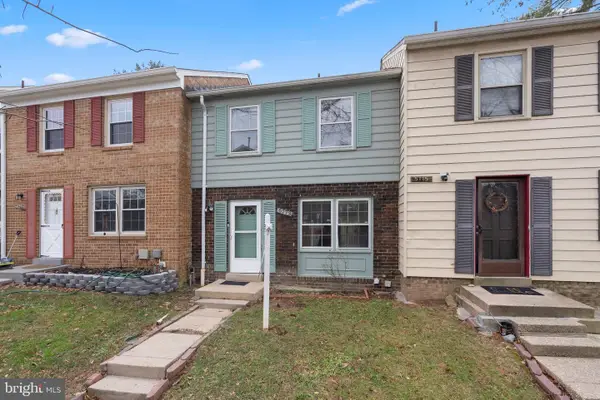 $380,000Active3 beds 4 baths1,360 sq. ft.
$380,000Active3 beds 4 baths1,360 sq. ft.5773 Yellowrose Ct, COLUMBIA, MD 21045
MLS# MDHW2062352Listed by: RE/MAX EXCELLENCE REALTY - Coming Soon
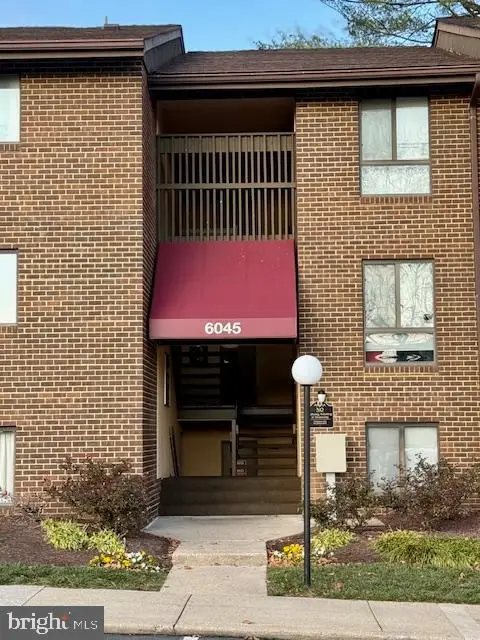 $250,000Coming Soon3 beds 2 baths
$250,000Coming Soon3 beds 2 baths6045 Majors Ln #2 E14, COLUMBIA, MD 21045
MLS# MDHW2062636Listed by: KELLER WILLIAMS REALTY CENTRE 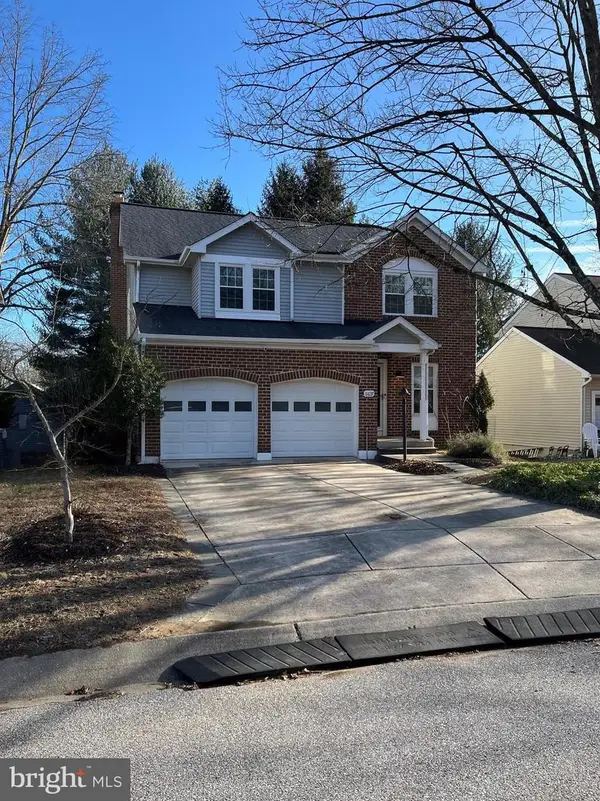 $685,000Pending4 beds 4 baths2,708 sq. ft.
$685,000Pending4 beds 4 baths2,708 sq. ft.11637 Sun Circle Way, COLUMBIA, MD 21044
MLS# MDHW2062614Listed by: LONG & FOSTER REAL ESTATE, INC.- Coming Soon
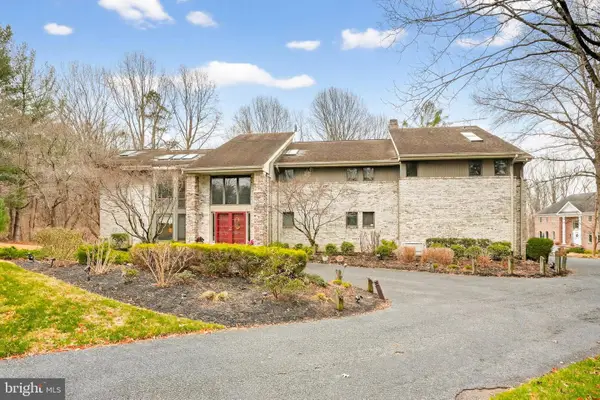 $1,699,000Coming Soon6 beds 7 baths
$1,699,000Coming Soon6 beds 7 baths6614 Corina Ct, COLUMBIA, MD 21044
MLS# MDHW2062604Listed by: WINNING EDGE - Coming Soon
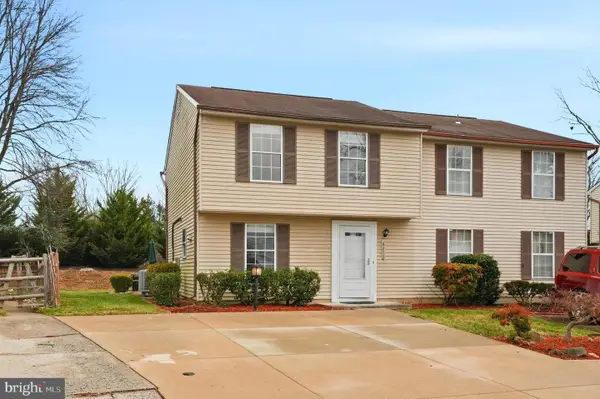 $355,000Coming Soon3 beds 2 baths
$355,000Coming Soon3 beds 2 baths6255 Blue Dart Pl, COLUMBIA, MD 21045
MLS# MDHW2062602Listed by: WINNING EDGE - New
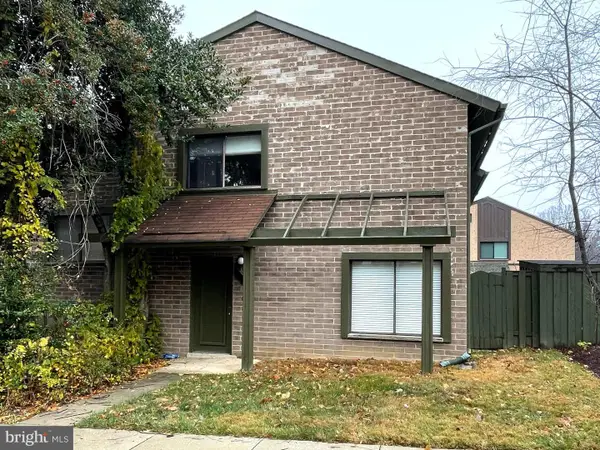 $100,000Active2 beds 2 baths1,248 sq. ft.
$100,000Active2 beds 2 baths1,248 sq. ft.9492 Timesweep Ln, COLUMBIA, MD 21045
MLS# MDHW2062582Listed by: A.J. BILLIG & COMPANY - Coming Soon
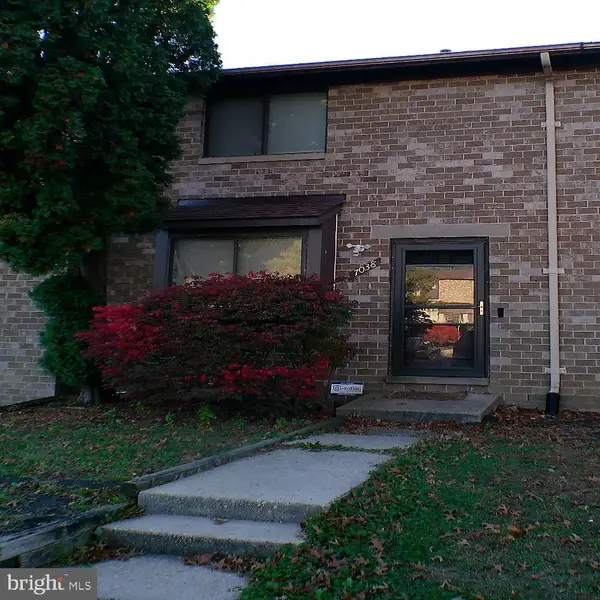 $370,000Coming Soon3 beds 4 baths
$370,000Coming Soon3 beds 4 baths7038 Knighthood Ln, COLUMBIA, MD 21045
MLS# MDHW2062372Listed by: SAMSON PROPERTIES
