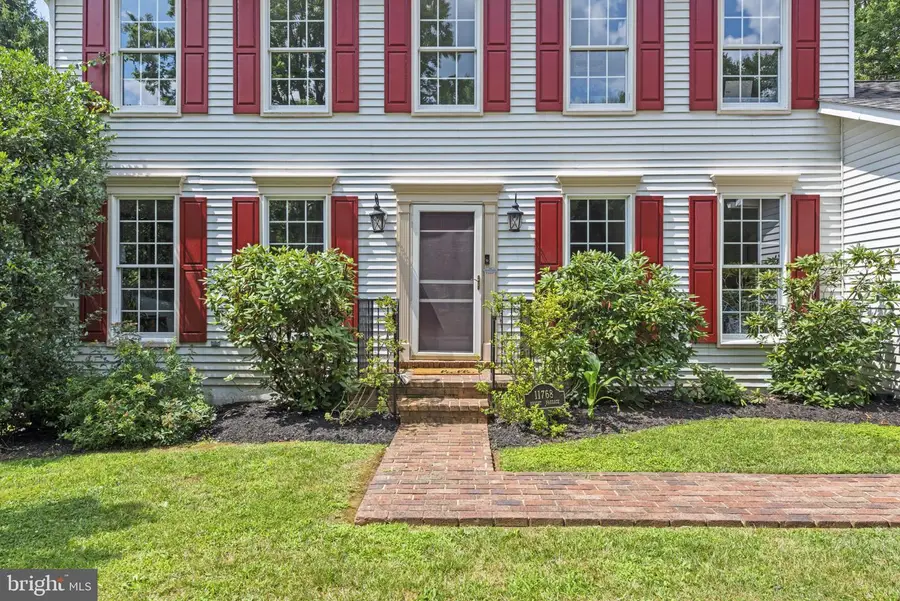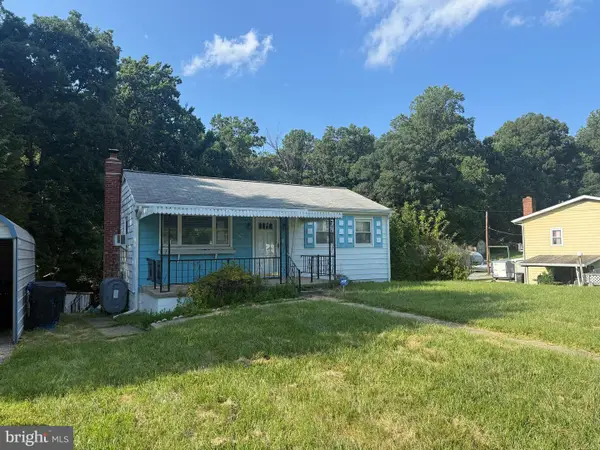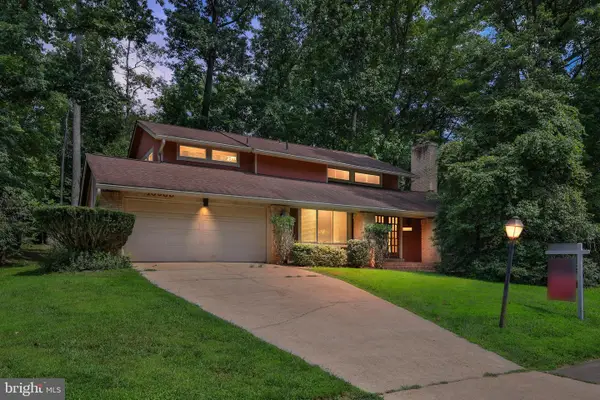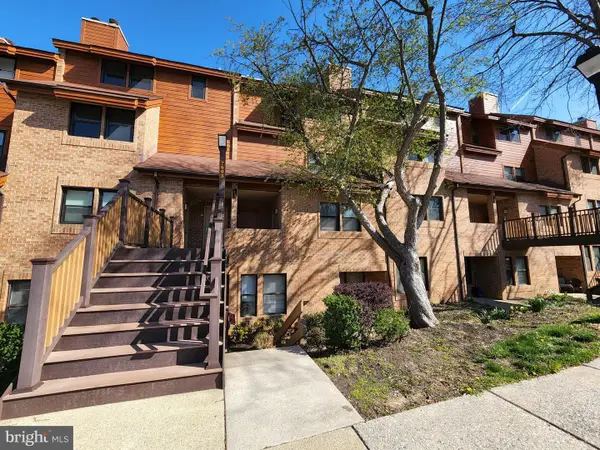11768 Bright Psge, COLUMBIA, MD 21044
Local realty services provided by:ERA Valley Realty



11768 Bright Psge,COLUMBIA, MD 21044
$750,000
- 4 Beds
- 3 Baths
- 2,696 sq. ft.
- Single family
- Pending
Listed by:robert j lucido
Office:keller williams lucido agency
MLS#:MDHW2055546
Source:BRIGHTMLS
Price summary
- Price:$750,000
- Price per sq. ft.:$278.19
- Monthly HOA dues:$155.83
About this home
Distinguished Colonial residence offering 2,696 square feet, 4 bedrooms, 2 full baths, 1 half bath, and a 2-car garage in desirable Hickory Ridge. A charming brick walkway leads to the front entrance, where vibrant red shutters add warmth and curb appeal. Inside, a traditional floor plan begins with a welcoming foyer and gleaming hardwood floors. To the left, plush carpeting flows effortlessly from the spacious formal living room into the classic dining room, adorned with chair rail molding and a sparkling chandelier. The upgraded eat-in kitchen is designed for both function and style, featuring stainless steel appliances, granite countertops, a subway tile backsplash, chic cabinetry, and hardwood flooring. A sunny breakfast area with bay windows offers the perfect spot for casual meals. Open to the kitchen, the inviting family room features a wood-burning fireplace and hardwood floors, along with access to the back deck—ideal for seamless indoor-outdoor living. A cozy den or home office, a well-appointed laundry room (with washer and dryer replaced in 2025), and a stylish powder room complete the main level.
Upstairs, the primary suite showcases hardwood flooring, double closets, and a private bath with dual vanities, a soaking tub, and a separate shower. Three additional bedrooms with plush carpeting share a well-sized hall bathroom. The walk-up lower level offers a large recreation room, ideal for entertaining, relaxing, or creating a secondary living space, plus a separate storage area for added convenience. Step outside to a serene, fully fenced backyard (fence replaced in 2025) with upgraded landscaping, a spacious deck, a level lawn, and a storage shed—all offering a peaceful retreat for outdoor enjoyment. Additional recent updates include a new HVAC system (2024) and water heater (2023), ensuring comfort and efficiency throughout.
Contact an agent
Home facts
- Year built:1988
- Listing Id #:MDHW2055546
- Added:51 day(s) ago
- Updated:August 17, 2025 at 07:24 AM
Rooms and interior
- Bedrooms:4
- Total bathrooms:3
- Full bathrooms:2
- Half bathrooms:1
- Living area:2,696 sq. ft.
Heating and cooling
- Cooling:Central A/C
- Heating:Electric, Heat Pump(s)
Structure and exterior
- Roof:Architectural Shingle
- Year built:1988
- Building area:2,696 sq. ft.
- Lot area:0.28 Acres
Schools
- High school:WILDE LAKE
- Middle school:HARPER'S CHOICE
- Elementary school:SWANSFIELD
Utilities
- Water:Public
- Sewer:Public Sewer
Finances and disclosures
- Price:$750,000
- Price per sq. ft.:$278.19
- Tax amount:$8,975 (2024)
New listings near 11768 Bright Psge
- Coming Soon
 $235,000Coming Soon1 beds 1 baths
$235,000Coming Soon1 beds 1 baths5390 Smooth Meadow Way #b2d-02, COLUMBIA, MD 21044
MLS# MDHW2058390Listed by: GRAND ELM - Coming Soon
 $285,000Coming Soon2 beds 2 baths
$285,000Coming Soon2 beds 2 baths9060 Gracious End Ct #204, COLUMBIA, MD 21046
MLS# MDHW2058248Listed by: KELLER WILLIAMS REALTY CENTRE - New
 $330,000Active2 beds 1 baths840 sq. ft.
$330,000Active2 beds 1 baths840 sq. ft.7941 Harriet Tubman Ln, COLUMBIA, MD 21044
MLS# MDHW2058388Listed by: RE/MAX DISTINCTIVE REAL ESTATE, INC. - Open Sun, 12 to 3pmNew
 $599,900Active5 beds 3 baths2,148 sq. ft.
$599,900Active5 beds 3 baths2,148 sq. ft.9437 Wandering Way, COLUMBIA, MD 21045
MLS# MDHW2058386Listed by: DISTRICT PRO REALTY - Coming SoonOpen Sun, 1 to 3pm
 $695,000Coming Soon4 beds 4 baths
$695,000Coming Soon4 beds 4 baths7508 Broadcloth Way, COLUMBIA, MD 21046
MLS# MDHW2058144Listed by: LONG & FOSTER REAL ESTATE, INC. - Coming Soon
 $380,000Coming Soon3 beds 2 baths
$380,000Coming Soon3 beds 2 baths8761 Hayshed Ln, COLUMBIA, MD 21045
MLS# MDHW2058146Listed by: RE/MAX EXCELLENCE REALTY - Coming Soon
 $325,000Coming Soon3 beds 3 baths
$325,000Coming Soon3 beds 3 baths10662 Green Mountain Cir #15-9, COLUMBIA, MD 21044
MLS# MDHW2058186Listed by: RE/MAX ADVANTAGE REALTY - Coming Soon
 $962,031Coming Soon4 beds 3 baths
$962,031Coming Soon4 beds 3 baths6417 Erin Dr, CLARKSVILLE, MD 21029
MLS# MDHW2057726Listed by: THE BLACKSTONE REAL ESTATE LLC - Coming Soon
 $660,000Coming Soon3 beds 3 baths
$660,000Coming Soon3 beds 3 baths10958 Swansfield Rd, COLUMBIA, MD 21044
MLS# MDHW2057820Listed by: KELLER WILLIAMS SELECT REALTORS OF ANNAPOLIS - New
 $235,000Active2 beds 1 baths952 sq. ft.
$235,000Active2 beds 1 baths952 sq. ft.7603 Weather Worn Way #f, COLUMBIA, MD 21046
MLS# MDHW2057500Listed by: THE KW COLLECTIVE

