5134 Hesperus Dr, COLUMBIA, MD 21044
Local realty services provided by:ERA Statewide Realty
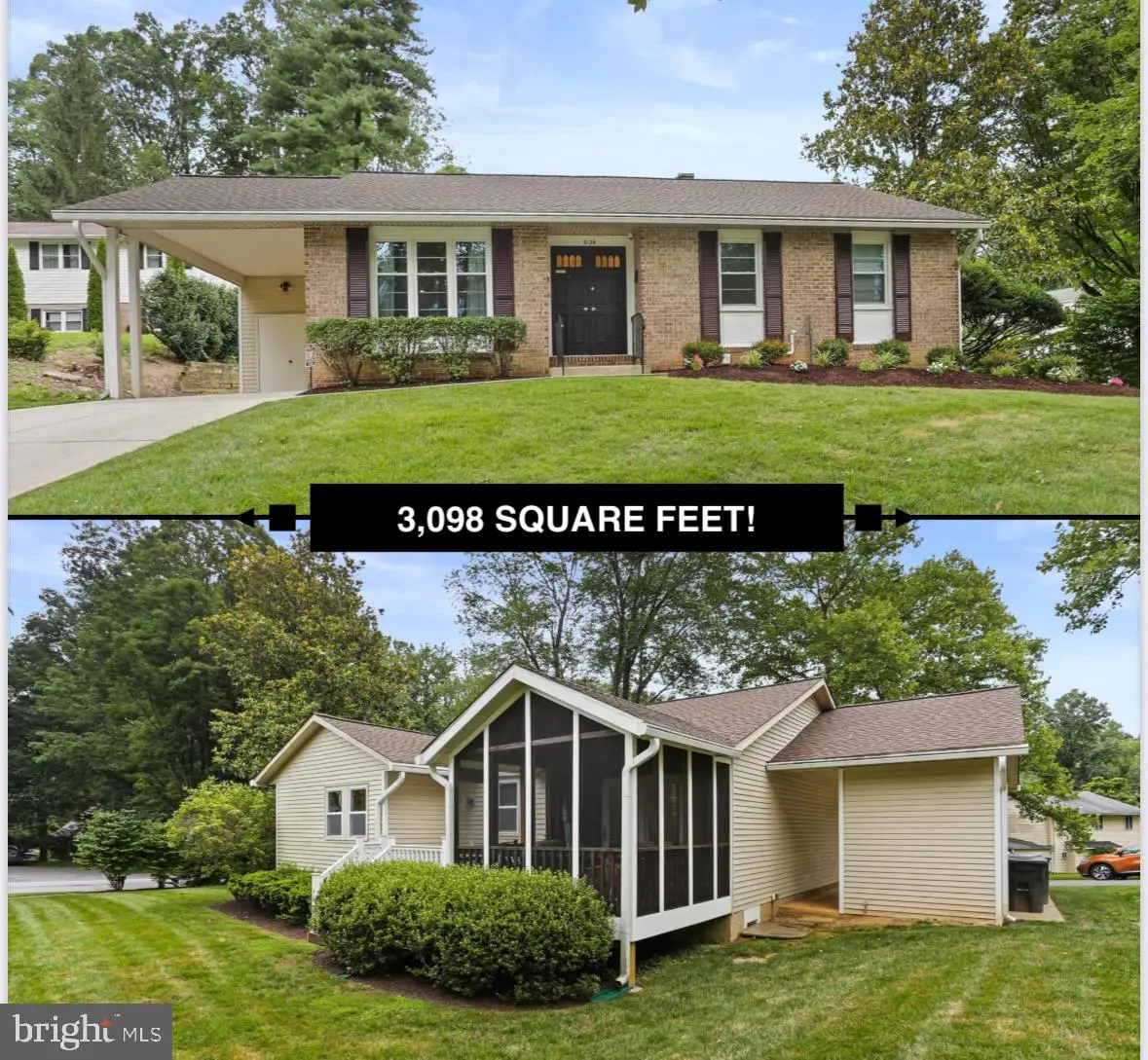

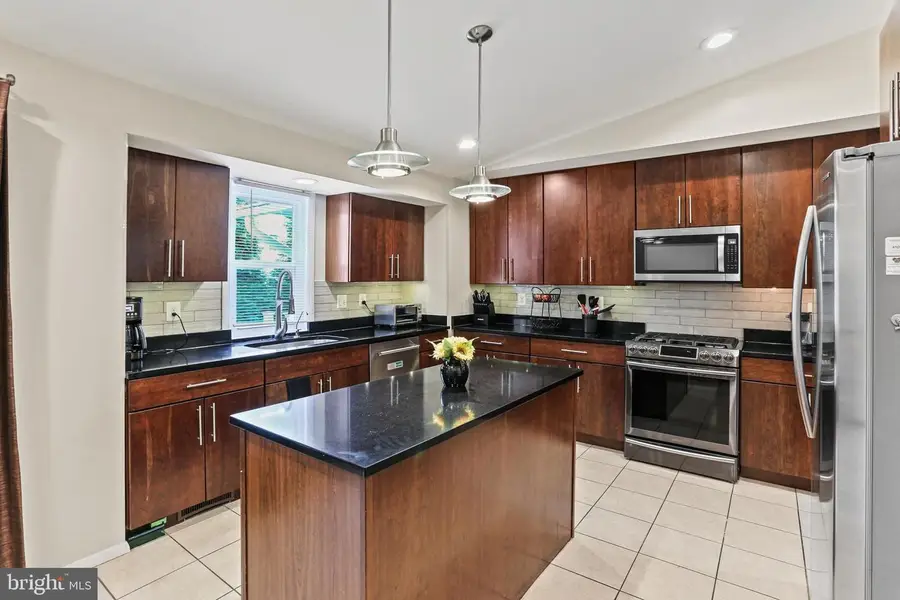
5134 Hesperus Dr,COLUMBIA, MD 21044
$599,900
- 5 Beds
- 3 Baths
- 3,098 sq. ft.
- Single family
- Pending
Listed by:maria weaver
Office:re/max advantage realty
MLS#:MDHW2056182
Source:BRIGHTMLS
Price summary
- Price:$599,900
- Price per sq. ft.:$193.64
About this home
REDUCED! Updated 5BR, 3BA brick rancher minutes from Hobbits Glen Golf & Centennial Park! 3,098 FINISHED SQ FT – MAIN-LEVEL LIVING + FULL BASEMENT W/ EXIT! This home offers more than meets the eye: finished space, energy efficiency & major updates all done.
Inside: vaulted ceilings, huge kitchen w/ lots of cabinets + 2 pantries, open-concept main lvl. 3BRs on main lvl + 2 more spacious bdrms, rec room, den & storage in the finished basement—perfect for guests, offices, roommates, au pair, gym, or media. Not all homes in this area offer basements—some are built on slabs or crawlspaces. This home features a full, finished lower lvl, nearly doubling the usable space compared to nearby homes! Main level carpeted areas have hrdwd flr underneath. Major updates include:
Renovated kitchen, baths & basement
Interior Paint/Rear Windows in 2025, New TANKLESS WATER HEATER 2024, NEW ROOF in 2022, NEW HVAC in 2021, new deck floor & added trim in 2023, Updated screened porch + updated deck 2023,
New Concrete driveway + front walk 2022, replaced exterior siding in 2020.
5 LEGAL BEDROOMS + DEN +3 FULL BATHS!
*Award‑Winning Schools Within Walking Distance*
Longfellow Elementary (top 15% in state)→ Harper’s Choice Middle (note 11:1 student-teacher ratio) → Wilde Lake High (top 13% in state) All three are within walking distance, offering outstanding academics, arts & extracurricular opportunities!
Contact an agent
Home facts
- Year built:1969
- Listing Id #:MDHW2056182
- Added:41 day(s) ago
- Updated:August 17, 2025 at 07:24 AM
Rooms and interior
- Bedrooms:5
- Total bathrooms:3
- Full bathrooms:3
- Living area:3,098 sq. ft.
Heating and cooling
- Cooling:Ceiling Fan(s), Central A/C, Programmable Thermostat
- Heating:Forced Air, Natural Gas
Structure and exterior
- Roof:Architectural Shingle
- Year built:1969
- Building area:3,098 sq. ft.
- Lot area:0.25 Acres
Schools
- High school:WILDE LAKE
- Middle school:HARPER'S CHOICE
- Elementary school:LONGFELLOW
Utilities
- Water:Public
- Sewer:Public Sewer
Finances and disclosures
- Price:$599,900
- Price per sq. ft.:$193.64
- Tax amount:$6,926 (2024)
New listings near 5134 Hesperus Dr
- Coming Soon
 $235,000Coming Soon1 beds 1 baths
$235,000Coming Soon1 beds 1 baths5390 Smooth Meadow Way #b2d-02, COLUMBIA, MD 21044
MLS# MDHW2058390Listed by: GRAND ELM - Coming Soon
 $285,000Coming Soon2 beds 2 baths
$285,000Coming Soon2 beds 2 baths9060 Gracious End Ct #204, COLUMBIA, MD 21046
MLS# MDHW2058248Listed by: KELLER WILLIAMS REALTY CENTRE - New
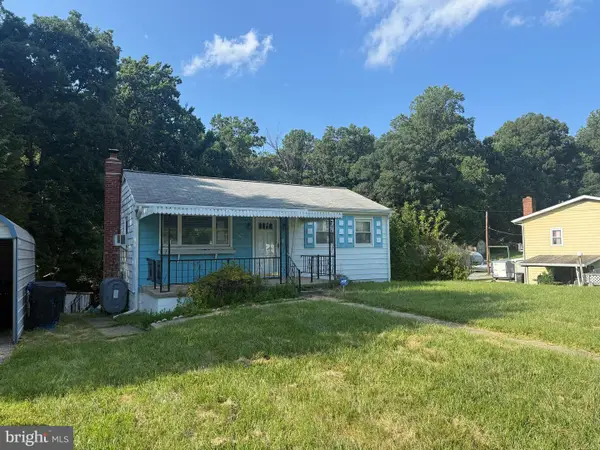 $330,000Active2 beds 1 baths840 sq. ft.
$330,000Active2 beds 1 baths840 sq. ft.7941 Harriet Tubman Ln, COLUMBIA, MD 21044
MLS# MDHW2058388Listed by: RE/MAX DISTINCTIVE REAL ESTATE, INC. - Open Sun, 12 to 3pmNew
 $599,900Active5 beds 3 baths2,148 sq. ft.
$599,900Active5 beds 3 baths2,148 sq. ft.9437 Wandering Way, COLUMBIA, MD 21045
MLS# MDHW2058386Listed by: DISTRICT PRO REALTY - Coming SoonOpen Sun, 1 to 3pm
 $695,000Coming Soon4 beds 4 baths
$695,000Coming Soon4 beds 4 baths7508 Broadcloth Way, COLUMBIA, MD 21046
MLS# MDHW2058144Listed by: LONG & FOSTER REAL ESTATE, INC. - Coming Soon
 $380,000Coming Soon3 beds 2 baths
$380,000Coming Soon3 beds 2 baths8761 Hayshed Ln, COLUMBIA, MD 21045
MLS# MDHW2058146Listed by: RE/MAX EXCELLENCE REALTY - Coming Soon
 $325,000Coming Soon3 beds 3 baths
$325,000Coming Soon3 beds 3 baths10662 Green Mountain Cir #15-9, COLUMBIA, MD 21044
MLS# MDHW2058186Listed by: RE/MAX ADVANTAGE REALTY - Coming Soon
 $962,031Coming Soon4 beds 3 baths
$962,031Coming Soon4 beds 3 baths6417 Erin Dr, CLARKSVILLE, MD 21029
MLS# MDHW2057726Listed by: THE BLACKSTONE REAL ESTATE LLC - Coming Soon
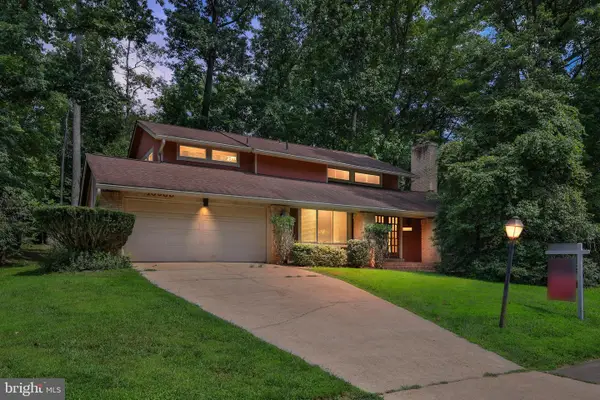 $660,000Coming Soon3 beds 3 baths
$660,000Coming Soon3 beds 3 baths10958 Swansfield Rd, COLUMBIA, MD 21044
MLS# MDHW2057820Listed by: KELLER WILLIAMS SELECT REALTORS OF ANNAPOLIS - New
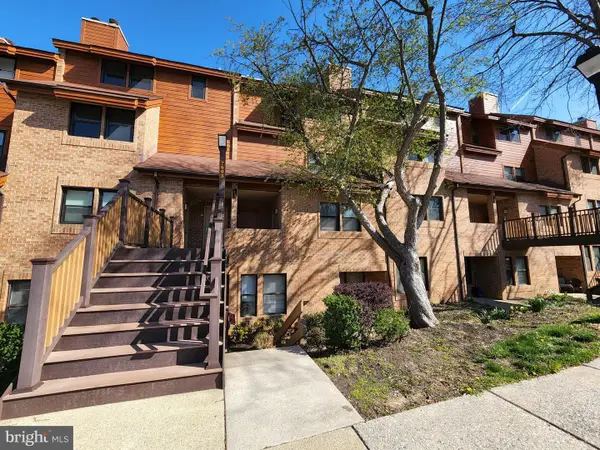 $235,000Active2 beds 1 baths952 sq. ft.
$235,000Active2 beds 1 baths952 sq. ft.7603 Weather Worn Way #f, COLUMBIA, MD 21046
MLS# MDHW2057500Listed by: THE KW COLLECTIVE

