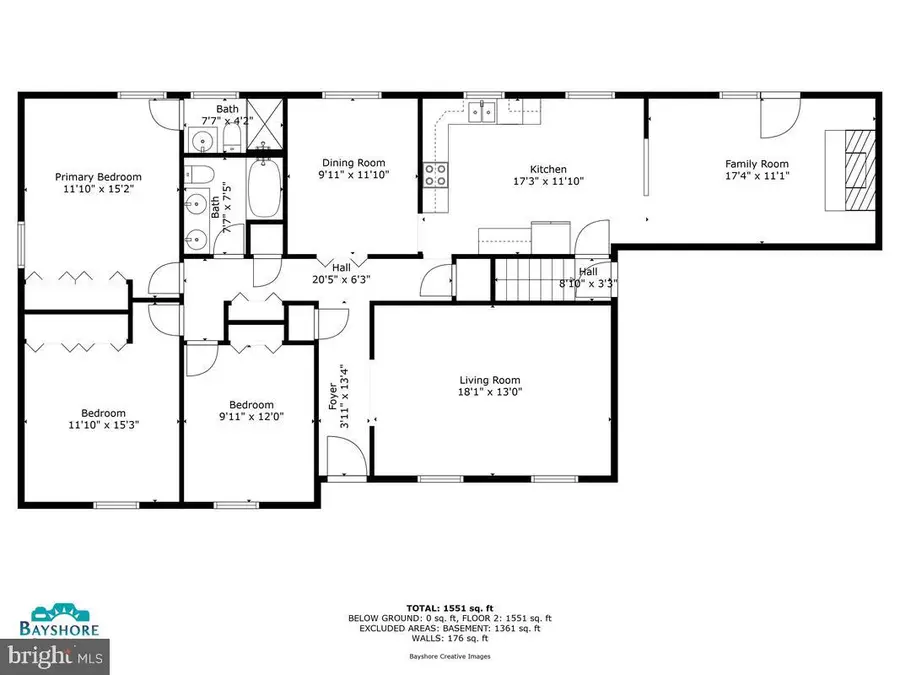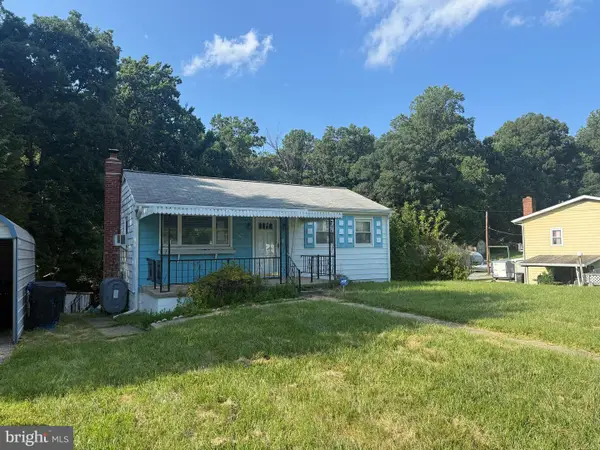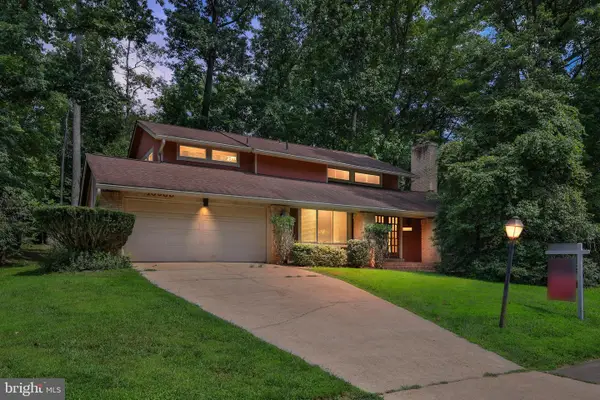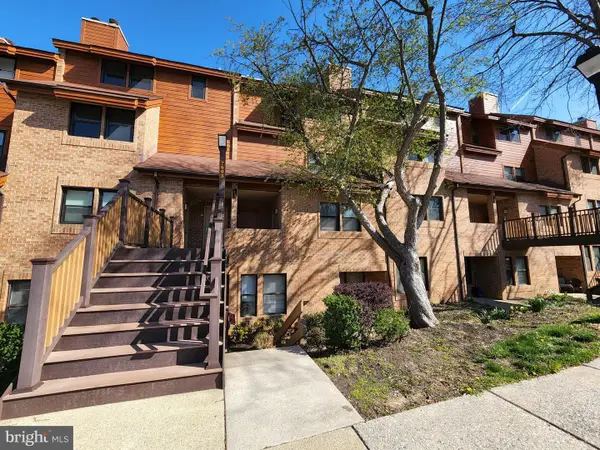5356 Hesperus Dr, COLUMBIA, MD 21044
Local realty services provided by:ERA Reed Realty, Inc.



Listed by:greg m kinnear
Office:re/max advantage realty
MLS#:MDHW2057782
Source:BRIGHTMLS
Price summary
- Price:$525,000
- Price per sq. ft.:$318.57
- Monthly HOA dues:$100.33
About this home
Ready for a perfectly clean & move in ready one level living home - look no further! This wonderful residence is situated on a commanding corner lot & features: a quaint covered front porch; fresh paint throughout; handsome wood flooring in the 3 main level bedrooms + the living & dining rooms; an eat in kitchen with new easy care laminate plank flooring opening directly to the adjoining family room with cozy wood burning fireplace & French doors to the private patio. The versatile unfinished basement offers countless possibilities - you can finish to your liking or enjoy amazing storage, workshop, hobby & craft space. To top it off, keep your vehicles out of the weather in your oversized 2 car garage! So much to love about living in this vibrant Columbia community - restaurants & amenities, cultural activities, parks, lakes, community pools & walking trails, even close proximity to the athletic club.
Water heater new 6/2020; roof replaced 6/2016; vinyl siding & gutters 6/2010; radon mitigation 6/2019; new exterior basement door 2019.
Contact an agent
Home facts
- Year built:1968
- Listing Id #:MDHW2057782
- Added:9 day(s) ago
- Updated:August 17, 2025 at 01:40 PM
Rooms and interior
- Bedrooms:3
- Total bathrooms:2
- Full bathrooms:2
- Living area:1,648 sq. ft.
Heating and cooling
- Cooling:Central A/C
- Heating:Forced Air, Natural Gas
Structure and exterior
- Roof:Shingle
- Year built:1968
- Building area:1,648 sq. ft.
- Lot area:0.25 Acres
Schools
- High school:WILDE LAKE
- Middle school:HARPER'S CHOICE
- Elementary school:LONGFELLOW
Utilities
- Water:Public
- Sewer:Public Sewer
Finances and disclosures
- Price:$525,000
- Price per sq. ft.:$318.57
- Tax amount:$5,384 (2024)
New listings near 5356 Hesperus Dr
- Coming Soon
 $235,000Coming Soon1 beds 1 baths
$235,000Coming Soon1 beds 1 baths5390 Smooth Meadow Way #b2d-02, COLUMBIA, MD 21044
MLS# MDHW2058390Listed by: GRAND ELM - Coming Soon
 $285,000Coming Soon2 beds 2 baths
$285,000Coming Soon2 beds 2 baths9060 Gracious End Ct #204, COLUMBIA, MD 21046
MLS# MDHW2058248Listed by: KELLER WILLIAMS REALTY CENTRE - New
 $330,000Active2 beds 1 baths840 sq. ft.
$330,000Active2 beds 1 baths840 sq. ft.7941 Harriet Tubman Ln, COLUMBIA, MD 21044
MLS# MDHW2058388Listed by: RE/MAX DISTINCTIVE REAL ESTATE, INC. - Open Sun, 12 to 3pmNew
 $599,900Active5 beds 3 baths2,148 sq. ft.
$599,900Active5 beds 3 baths2,148 sq. ft.9437 Wandering Way, COLUMBIA, MD 21045
MLS# MDHW2058386Listed by: DISTRICT PRO REALTY - Coming SoonOpen Sun, 1 to 3pm
 $695,000Coming Soon4 beds 4 baths
$695,000Coming Soon4 beds 4 baths7508 Broadcloth Way, COLUMBIA, MD 21046
MLS# MDHW2058144Listed by: LONG & FOSTER REAL ESTATE, INC. - Coming Soon
 $380,000Coming Soon3 beds 2 baths
$380,000Coming Soon3 beds 2 baths8761 Hayshed Ln, COLUMBIA, MD 21045
MLS# MDHW2058146Listed by: RE/MAX EXCELLENCE REALTY - Coming Soon
 $325,000Coming Soon3 beds 3 baths
$325,000Coming Soon3 beds 3 baths10662 Green Mountain Cir #15-9, COLUMBIA, MD 21044
MLS# MDHW2058186Listed by: RE/MAX ADVANTAGE REALTY - Coming Soon
 $962,031Coming Soon4 beds 3 baths
$962,031Coming Soon4 beds 3 baths6417 Erin Dr, CLARKSVILLE, MD 21029
MLS# MDHW2057726Listed by: THE BLACKSTONE REAL ESTATE LLC - Coming Soon
 $660,000Coming Soon3 beds 3 baths
$660,000Coming Soon3 beds 3 baths10958 Swansfield Rd, COLUMBIA, MD 21044
MLS# MDHW2057820Listed by: KELLER WILLIAMS SELECT REALTORS OF ANNAPOLIS - New
 $235,000Active2 beds 1 baths952 sq. ft.
$235,000Active2 beds 1 baths952 sq. ft.7603 Weather Worn Way #f, COLUMBIA, MD 21046
MLS# MDHW2057500Listed by: THE KW COLLECTIVE

