5455 Wooded Way, Columbia, MD 21044
Local realty services provided by:ERA Reed Realty, Inc.
Listed by:greg m kinnear
Office:re/max advantage realty
MLS#:MDHW2059518
Source:BRIGHTMLS
Price summary
- Price:$750,000
- Price per sq. ft.:$281.53
- Monthly HOA dues:$30.83
About this home
Discover your perfect home in this serene community nestled alongside the Middle Patuxent Environmental Area. Enjoy the peaceful, natural surroundings while still being just minutes from the vibrant Columbia Town Center, offering shopping, dining, and everyday essentials. This thoughtfully designed home features comfortable main-level living and dining spaces, plus a spacious eat-in kitchen with custom built-in bench seating in the breakfast nook. The adjoining family room includes a cozy gas fireplace and opens to a stunning 17x16 screened porch—perfect for entertaining, sharing meals, enjoying your morning coffee, or relaxing after a round at nearby Hobbit’s Glen Golf Course. Upstairs, you'll find four bedrooms, including a hardwood-floored primary suite and upper hallway. The fully finished lower level expands your living options with a full bath, a recreation room with built-in shelving, and two additional rooms ideal for a home office, gym, or quiet retreat. Additional features include a fenced backyard, two-car garage, washer & dryer (2022), dishwasher (2022), roof, siding & gutters replaced (2014). This residence combines comfort, convenience, and natural beauty—all in one exceptional package!
Contact an agent
Home facts
- Year built:1996
- Listing ID #:MDHW2059518
- Added:48 day(s) ago
- Updated:November 01, 2025 at 07:28 AM
Rooms and interior
- Bedrooms:4
- Total bathrooms:4
- Full bathrooms:3
- Half bathrooms:1
- Living area:2,664 sq. ft.
Heating and cooling
- Cooling:Ceiling Fan(s), Central A/C
- Heating:Forced Air, Natural Gas
Structure and exterior
- Roof:Shingle
- Year built:1996
- Building area:2,664 sq. ft.
- Lot area:0.25 Acres
Utilities
- Water:Public
- Sewer:Public Sewer
Finances and disclosures
- Price:$750,000
- Price per sq. ft.:$281.53
- Tax amount:$8,113 (2024)
New listings near 5455 Wooded Way
- New
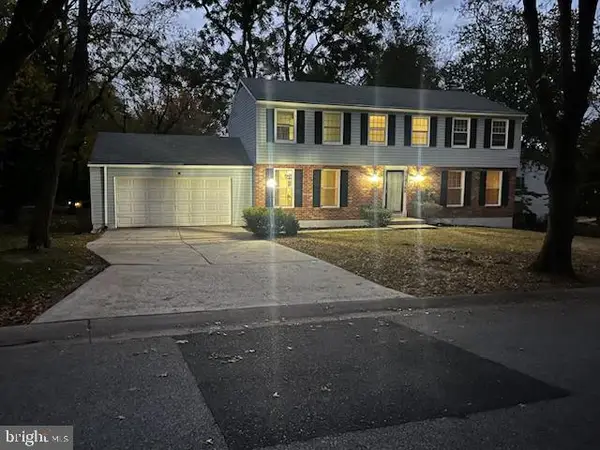 $725,000Active5 beds 3 baths2,820 sq. ft.
$725,000Active5 beds 3 baths2,820 sq. ft.10145 Goodin Cir, COLUMBIA, MD 21046
MLS# MDHW2060826Listed by: KOLF REAL ESTATE SERVICES, LLC - Coming Soon
 $745,000Coming Soon5 beds 4 baths
$745,000Coming Soon5 beds 4 baths10966 Shadow Ln, COLUMBIA, MD 21044
MLS# MDHW2059722Listed by: VYBE REALTY - New
 $259,000Active2 beds 2 baths858 sq. ft.
$259,000Active2 beds 2 baths858 sq. ft.11450 Little Patuxent Pkwy #605, COLUMBIA, MD 21044
MLS# MDHW2061390Listed by: RE/MAX REALTY GROUP - Coming Soon
 $615,000Coming Soon4 beds 3 baths
$615,000Coming Soon4 beds 3 baths6132 Gatsby, COLUMBIA, MD 21045
MLS# MDHW2061360Listed by: EXP REALTY, LLC - Open Sat, 11am to 1pmNew
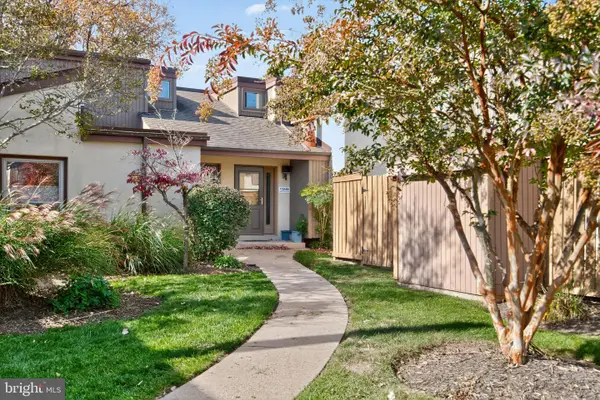 $285,000Active2 beds 2 baths1,064 sq. ft.
$285,000Active2 beds 2 baths1,064 sq. ft.11244 Snowflake Ct #b-12-5, COLUMBIA, MD 21044
MLS# MDHW2061082Listed by: KELLER WILLIAMS CAPITAL PROPERTIES - Open Sun, 1 to 3pmNew
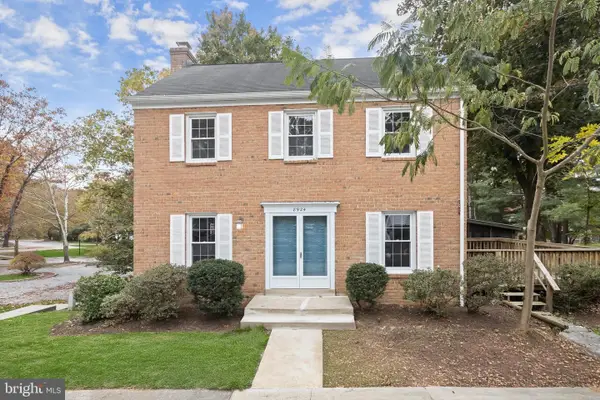 $445,000Active3 beds 3 baths1,662 sq. ft.
$445,000Active3 beds 3 baths1,662 sq. ft.8924 Blade Green Ln, COLUMBIA, MD 21045
MLS# MDHW2060746Listed by: NORTHROP REALTY - Coming Soon
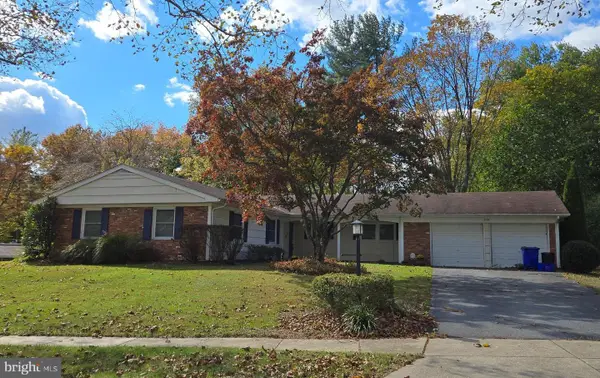 $549,900Coming Soon4 beds 2 baths
$549,900Coming Soon4 beds 2 baths5134 West Running Brook Rd, COLUMBIA, MD 21044
MLS# MDHW2061094Listed by: LONG & FOSTER REAL ESTATE, INC. - Open Sat, 1 to 3pmNew
 $570,000Active3 beds 4 baths2,474 sq. ft.
$570,000Active3 beds 4 baths2,474 sq. ft.10200 Rutland Round Rd #77, COLUMBIA, MD 21044
MLS# MDHW2061150Listed by: LONG & FOSTER REAL ESTATE, INC. - Coming Soon
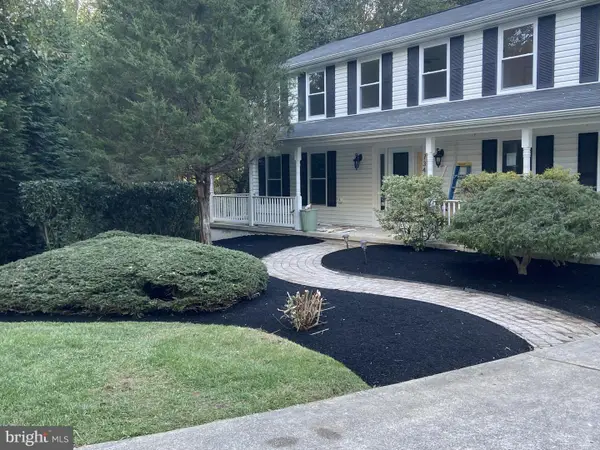 $799,900Coming Soon5 beds 3 baths
$799,900Coming Soon5 beds 3 baths7346 Narrow Wind Way, COLUMBIA, MD 21046
MLS# MDHW2061334Listed by: RE/MAX DISTINCTIVE REAL ESTATE, INC. - Open Sat, 2 to 4pmNew
 $455,000Active4 beds 4 baths1,800 sq. ft.
$455,000Active4 beds 4 baths1,800 sq. ft.6417 Pound Apple Ct, COLUMBIA, MD 21045
MLS# MDHW2061276Listed by: CUMMINGS & CO. REALTORS
