5564 Vantage Point Rd, COLUMBIA, MD 21044
Local realty services provided by:ERA Reed Realty, Inc.
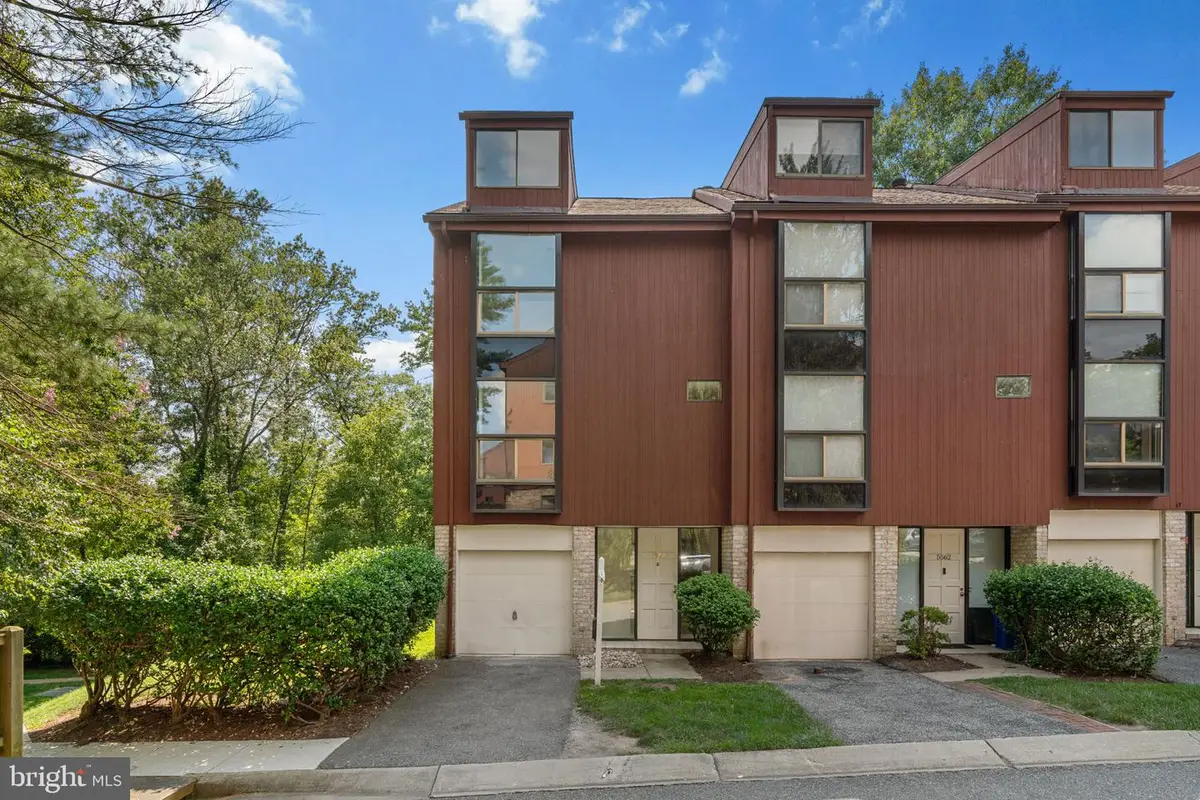
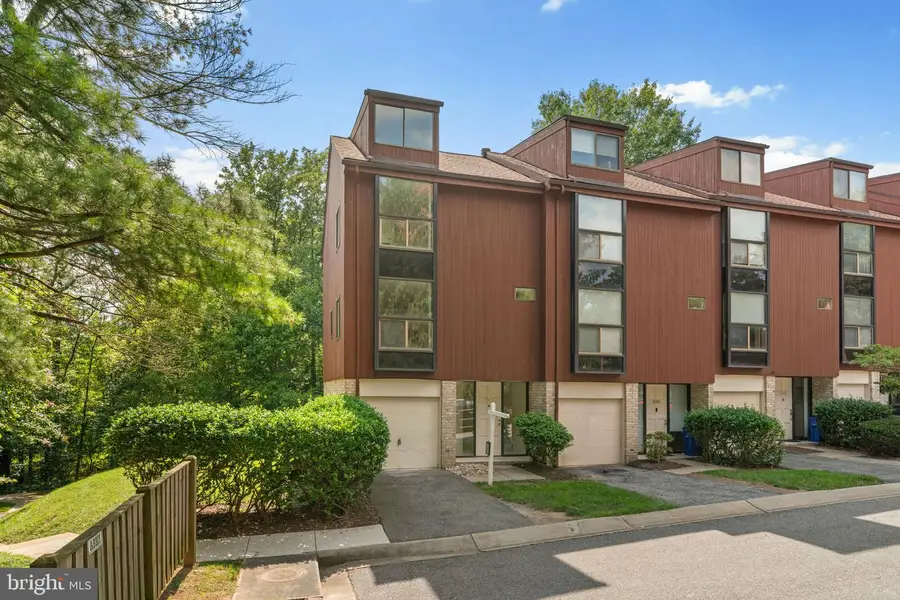

5564 Vantage Point Rd,COLUMBIA, MD 21044
$375,000
- 3 Beds
- 4 Baths
- 1,986 sq. ft.
- Townhouse
- Active
Listed by:wendy slaughter
Office:vybe realty
MLS#:MDHW2055590
Source:BRIGHTMLS
Price summary
- Price:$375,000
- Price per sq. ft.:$188.82
- Monthly HOA dues:$83.5
About this home
This contemporary end-unit townhouse, in the desirable Glen Meadows community, offers four levels of stylish living, a glass atrium and a deck that opens to tranquil wooded views - all in an unbeatable Columbia location! Enjoy the convenience of a 1-car garage and low-maintenance living, with roof, siding, and yard care included in the condo fee.
Step inside to a welcoming entry-level family room featuring a cozy fireplace and sliders to a bright atrium, ideal for morning coffee or quiet afternoons with a good book. This level also includes a half bath and easy garage access.
Head upstairs to the main living space, where you’ll find a bright and spacious living room with a second fireplace and sliders to your private deck overlooking the woods. The kitchen includes bonus eat-in table space and windows on both sides providing abundant natural light. Another half bath adds convenience to this level.
On the third floor, you’ll find two oversized bedrooms and two full bathrooms, including the primary suite with vaulted ceiling, a skylight, and an ensuite bath featuring a soaking tub and separate shower. The laundry is also conveniently located on this level. The fourth level provides a versatile bonus space—perfect for a home office, art studio, guest room, or personal retreat.
Enjoy the best of Columbia living just steps from walking paths to Lake Kittamaqundi, Wilde Lake, the Merriweather District, Downtown Columbia, and the Mall. CPRA $1002.20 annual and condo fee $397 monthly
Property is being sold as-is and is subject to third-party approval but it is NOT a short sale. Seller will make no repairs.
Contact an agent
Home facts
- Year built:1986
- Listing Id #:MDHW2055590
- Added:45 day(s) ago
- Updated:August 18, 2025 at 10:10 AM
Rooms and interior
- Bedrooms:3
- Total bathrooms:4
- Full bathrooms:2
- Half bathrooms:2
- Living area:1,986 sq. ft.
Heating and cooling
- Cooling:Central A/C
- Heating:Baseboard - Electric, Electric, Heat Pump(s)
Structure and exterior
- Year built:1986
- Building area:1,986 sq. ft.
Utilities
- Water:Public
- Sewer:Public Sewer
Finances and disclosures
- Price:$375,000
- Price per sq. ft.:$188.82
- Tax amount:$5,657 (2024)
New listings near 5564 Vantage Point Rd
- Coming Soon
 $235,000Coming Soon1 beds 1 baths
$235,000Coming Soon1 beds 1 baths5390 Smooth Meadow Way #b2d-02, COLUMBIA, MD 21044
MLS# MDHW2058390Listed by: GRAND ELM - Coming Soon
 $285,000Coming Soon2 beds 2 baths
$285,000Coming Soon2 beds 2 baths9060 Gracious End Ct #204, COLUMBIA, MD 21046
MLS# MDHW2058248Listed by: KELLER WILLIAMS REALTY CENTRE - New
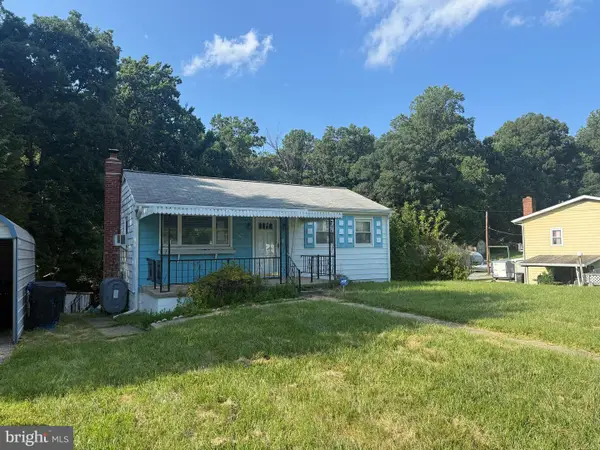 $330,000Active2 beds 1 baths840 sq. ft.
$330,000Active2 beds 1 baths840 sq. ft.7941 Harriet Tubman Ln, COLUMBIA, MD 21044
MLS# MDHW2058388Listed by: RE/MAX DISTINCTIVE REAL ESTATE, INC. - New
 $599,900Active5 beds 3 baths2,148 sq. ft.
$599,900Active5 beds 3 baths2,148 sq. ft.9437 Wandering Way, COLUMBIA, MD 21045
MLS# MDHW2058386Listed by: DISTRICT PRO REALTY - Coming SoonOpen Sun, 1 to 3pm
 $695,000Coming Soon4 beds 4 baths
$695,000Coming Soon4 beds 4 baths7508 Broadcloth Way, COLUMBIA, MD 21046
MLS# MDHW2058144Listed by: LONG & FOSTER REAL ESTATE, INC. - Coming Soon
 $380,000Coming Soon3 beds 2 baths
$380,000Coming Soon3 beds 2 baths8761 Hayshed Ln, COLUMBIA, MD 21045
MLS# MDHW2058146Listed by: RE/MAX EXCELLENCE REALTY - Coming Soon
 $325,000Coming Soon3 beds 3 baths
$325,000Coming Soon3 beds 3 baths10662 Green Mountain Cir #15-9, COLUMBIA, MD 21044
MLS# MDHW2058186Listed by: RE/MAX ADVANTAGE REALTY - Coming Soon
 $962,031Coming Soon4 beds 3 baths
$962,031Coming Soon4 beds 3 baths6417 Erin Dr, CLARKSVILLE, MD 21029
MLS# MDHW2057726Listed by: THE BLACKSTONE REAL ESTATE LLC - Coming Soon
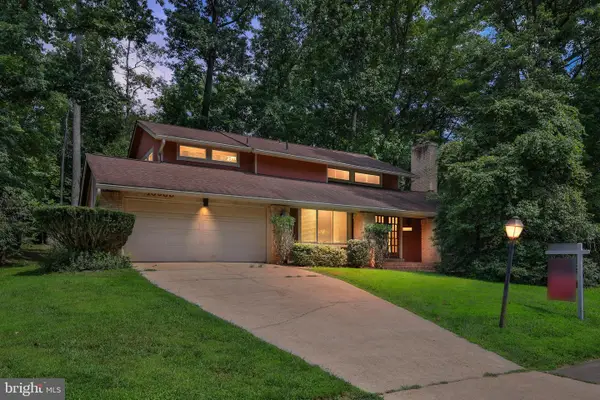 $660,000Coming Soon3 beds 3 baths
$660,000Coming Soon3 beds 3 baths10958 Swansfield Rd, COLUMBIA, MD 21044
MLS# MDHW2057820Listed by: KELLER WILLIAMS SELECT REALTORS OF ANNAPOLIS - New
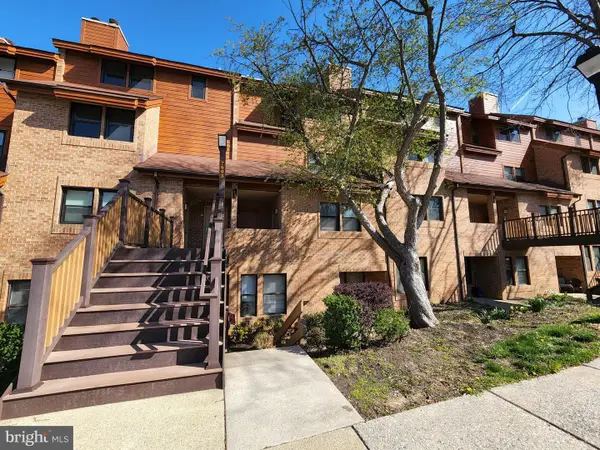 $235,000Active2 beds 1 baths952 sq. ft.
$235,000Active2 beds 1 baths952 sq. ft.7603 Weather Worn Way #f, COLUMBIA, MD 21046
MLS# MDHW2057500Listed by: THE KW COLLECTIVE

