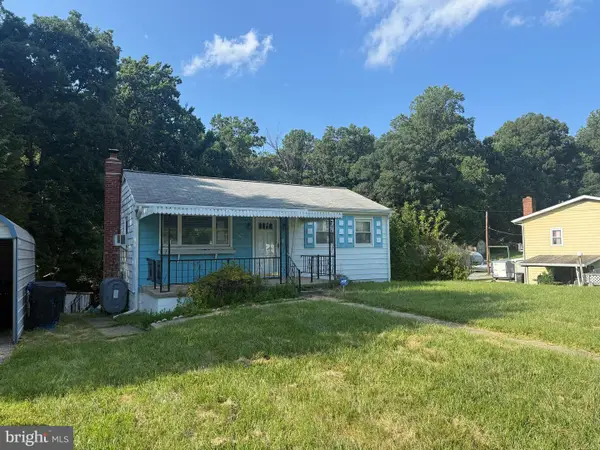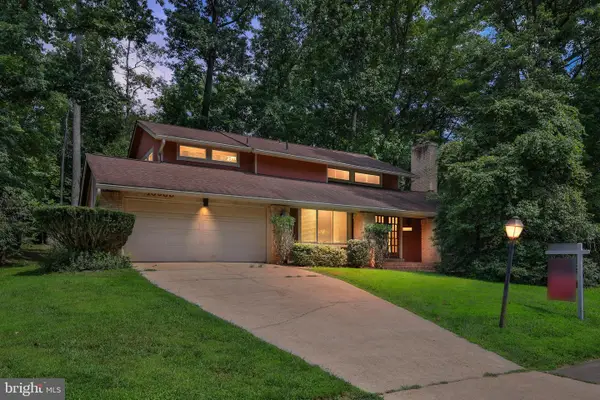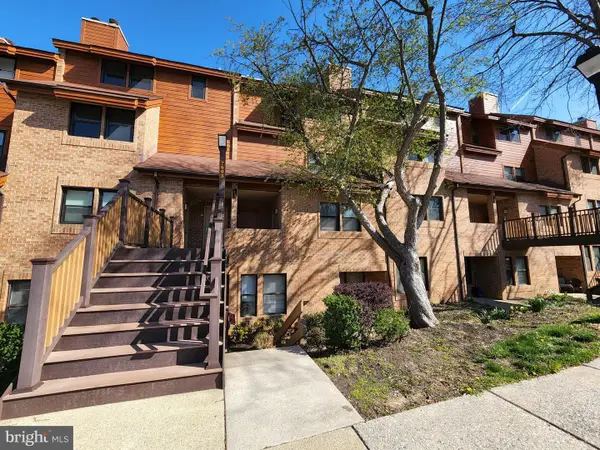5633 Harpers Farm Rd #b, COLUMBIA, MD 21044
Local realty services provided by:ERA OakCrest Realty, Inc.



Listed by:heather dexter
Office:northrop realty
MLS#:MDHW2057382
Source:BRIGHTMLS
Price summary
- Price:$320,000
- Price per sq. ft.:$206.05
- Monthly HOA dues:$66.58
About this home
Tucked in the heart of Columbia, this spacious garden-style condo blends modern style with natural serenity. Inside, you’ll find a thoughtfully renovated three-bedroom, two-bath layout where large windows and multiple sliding glass doors fill the home with natural light and showcase lush, green views from nearly every room. Freshly painted in a soft, neutral palette, the interiors are grounded by stylish wide-width luxury vinyl plank flooring that flows throughout. The updated kitchen features crisp white cabinetry, a sleek marble-look subway tile backsplash, a pantry, and stainless steel appliances. A section of warm butcher block countertop opens to a breakfast bar and a window into the living room, perfect for casual dining or entertaining. Just off the kitchen, the spacious dining area is accented with wainscoting and leads directly to the expansive composite deck through a sliding glass door. In the adjacent living room, a triple-panel sliding door creates an effortless indoor-outdoor connection to the same deck, ideal for enjoying morning coffee or evening gatherings with a peaceful view of mature trees and wide open community green space. Down the hallway, the generous primary bedroom features two closets and a private en suite bath with a walk-in shower. Two additional bedrooms share a second full bath, and a laundry room adds everyday convenience. This inviting condo offers a low-maintenance lifestyle while being moments from Columbia’s most beloved amenities. Explore nearby village centers, boutique shops, and diverse restaurants, or take in live performances at Merriweather Post Pavilion. Outdoor recreation options are endless with close proximity to Centennial Park, Cedar Lane Park, Columbia Dog Park, Columbia Sports Park, Hobbit’s Glen Golf Course, and miles of scenic trails perfect for walking or biking. This home is a smart blend of comfort, updates, and location. Welcome home.
Contact an agent
Home facts
- Year built:1977
- Listing Id #:MDHW2057382
- Added:19 day(s) ago
- Updated:August 17, 2025 at 01:52 PM
Rooms and interior
- Bedrooms:3
- Total bathrooms:2
- Full bathrooms:2
- Living area:1,553 sq. ft.
Heating and cooling
- Cooling:Ceiling Fan(s), Central A/C
- Heating:Electric, Heat Pump(s)
Structure and exterior
- Year built:1977
- Building area:1,553 sq. ft.
Utilities
- Water:Public
- Sewer:Public Sewer
Finances and disclosures
- Price:$320,000
- Price per sq. ft.:$206.05
- Tax amount:$3,924 (2024)
New listings near 5633 Harpers Farm Rd #b
- Coming Soon
 $235,000Coming Soon1 beds 1 baths
$235,000Coming Soon1 beds 1 baths5390 Smooth Meadow Way #b2d-02, COLUMBIA, MD 21044
MLS# MDHW2058390Listed by: GRAND ELM - Coming Soon
 $285,000Coming Soon2 beds 2 baths
$285,000Coming Soon2 beds 2 baths9060 Gracious End Ct #204, COLUMBIA, MD 21046
MLS# MDHW2058248Listed by: KELLER WILLIAMS REALTY CENTRE - New
 $330,000Active2 beds 1 baths840 sq. ft.
$330,000Active2 beds 1 baths840 sq. ft.7941 Harriet Tubman Ln, COLUMBIA, MD 21044
MLS# MDHW2058388Listed by: RE/MAX DISTINCTIVE REAL ESTATE, INC. - Open Sun, 12 to 3pmNew
 $599,900Active5 beds 3 baths2,148 sq. ft.
$599,900Active5 beds 3 baths2,148 sq. ft.9437 Wandering Way, COLUMBIA, MD 21045
MLS# MDHW2058386Listed by: DISTRICT PRO REALTY - Coming SoonOpen Sun, 1 to 3pm
 $695,000Coming Soon4 beds 4 baths
$695,000Coming Soon4 beds 4 baths7508 Broadcloth Way, COLUMBIA, MD 21046
MLS# MDHW2058144Listed by: LONG & FOSTER REAL ESTATE, INC. - Coming Soon
 $380,000Coming Soon3 beds 2 baths
$380,000Coming Soon3 beds 2 baths8761 Hayshed Ln, COLUMBIA, MD 21045
MLS# MDHW2058146Listed by: RE/MAX EXCELLENCE REALTY - Coming Soon
 $325,000Coming Soon3 beds 3 baths
$325,000Coming Soon3 beds 3 baths10662 Green Mountain Cir #15-9, COLUMBIA, MD 21044
MLS# MDHW2058186Listed by: RE/MAX ADVANTAGE REALTY - Coming Soon
 $962,031Coming Soon4 beds 3 baths
$962,031Coming Soon4 beds 3 baths6417 Erin Dr, CLARKSVILLE, MD 21029
MLS# MDHW2057726Listed by: THE BLACKSTONE REAL ESTATE LLC - Coming Soon
 $660,000Coming Soon3 beds 3 baths
$660,000Coming Soon3 beds 3 baths10958 Swansfield Rd, COLUMBIA, MD 21044
MLS# MDHW2057820Listed by: KELLER WILLIAMS SELECT REALTORS OF ANNAPOLIS - New
 $235,000Active2 beds 1 baths952 sq. ft.
$235,000Active2 beds 1 baths952 sq. ft.7603 Weather Worn Way #f, COLUMBIA, MD 21046
MLS# MDHW2057500Listed by: THE KW COLLECTIVE

