5661 Harpers Farm Rd #f, Columbia, MD 21044
Local realty services provided by:ERA Valley Realty
5661 Harpers Farm Rd #f,Columbia, MD 21044
$315,000
- 3 Beds
- 2 Baths
- 1,538 sq. ft.
- Condominium
- Active
Listed by: kevin jill, andres a serafini
Office: realty of america llc.
MLS#:MDHW2060730
Source:BRIGHTMLS
Price summary
- Price:$315,000
- Price per sq. ft.:$204.81
- Monthly HOA dues:$66.58
About this home
Welcome to Deering Woods in the heart of Columbia. This spacious 3 bedroom, 2 bath top floor condo offers a comfortable layout with plenty of room to live, work, and relax. The open living and dining area receives great natural light and extends to a private balcony, ideal for fresh air and quiet moments outdoors.
The updated kitchen provides excellent cabinet storage and efficient workspace, connecting easily to the main living areas. The primary bedroom features a walk-in closet and a private full en-suite bath. Two additional bedrooms offer flexibility for guests, office use, or additional living space, complemented by a second full hall bath.
Residents enjoy ample parking and convenient access to everything that makes Columbia so desirable: miles of walking and biking paths, community pools, recreation centers, playgrounds, and nearby shopping and dining at The Mall in Columbia, Wilde Lake Village Center, and local neighborhood amenities. Commuter-friendly location with quick access to US-29, Route 32, and I-95.
A well-located and practical home with space to grow in one of Columbia’s most established areas.
Contact an agent
Home facts
- Year built:1977
- Listing ID #:MDHW2060730
- Added:52 day(s) ago
- Updated:January 02, 2026 at 03:05 PM
Rooms and interior
- Bedrooms:3
- Total bathrooms:2
- Full bathrooms:2
- Living area:1,538 sq. ft.
Heating and cooling
- Cooling:Central A/C
- Heating:Forced Air, Natural Gas
Structure and exterior
- Roof:Shingle
- Year built:1977
- Building area:1,538 sq. ft.
Schools
- High school:WILDE LAKE
- Middle school:HARPER'S CHOICE
- Elementary school:LONGFELLOW
Utilities
- Water:Public
- Sewer:Public Sewer
Finances and disclosures
- Price:$315,000
- Price per sq. ft.:$204.81
- Tax amount:$3,890 (2024)
New listings near 5661 Harpers Farm Rd #f
- Coming Soon
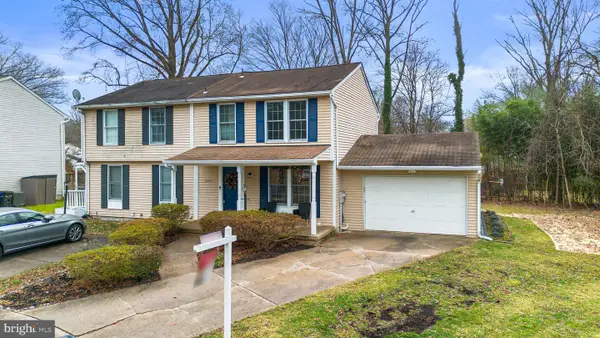 $465,000Coming Soon2 beds 3 baths
$465,000Coming Soon2 beds 3 baths6303 Dawn Day Dr, COLUMBIA, MD 21045
MLS# MDHW2062390Listed by: KELLER WILLIAMS REALTY CENTRE - Open Sat, 10am to 12pmNew
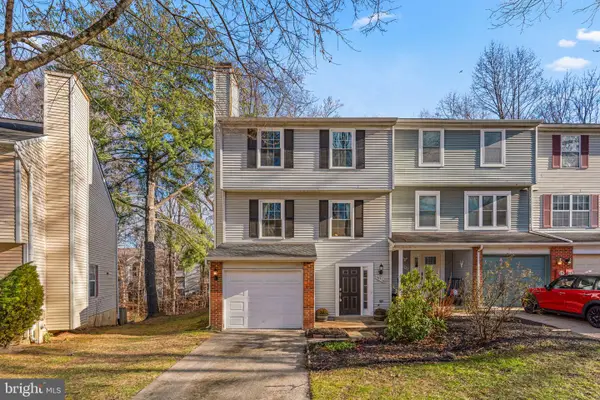 $500,000Active3 beds 3 baths2,050 sq. ft.
$500,000Active3 beds 3 baths2,050 sq. ft.10314 College Sq, COLUMBIA, MD 21044
MLS# MDHW2062668Listed by: THE KW COLLECTIVE - New
 $250,000Active2 beds 2 baths1,105 sq. ft.
$250,000Active2 beds 2 baths1,105 sq. ft.8717 Hayshed Ln #32, COLUMBIA, MD 21045
MLS# MDHW2062642Listed by: EXP REALTY, LLC - New
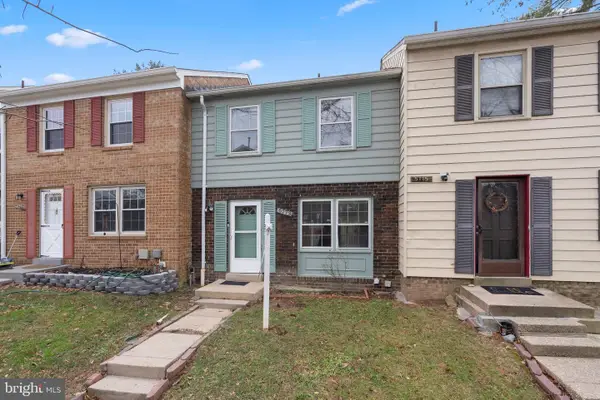 $380,000Active3 beds 4 baths1,360 sq. ft.
$380,000Active3 beds 4 baths1,360 sq. ft.5773 Yellowrose Ct, COLUMBIA, MD 21045
MLS# MDHW2062352Listed by: RE/MAX EXCELLENCE REALTY - Coming Soon
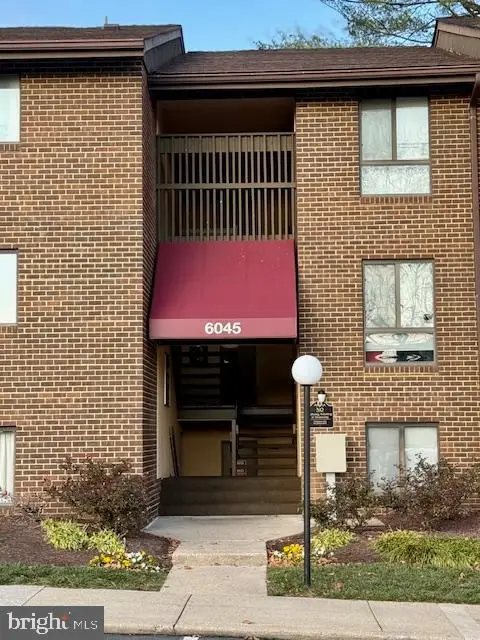 $250,000Coming Soon3 beds 2 baths
$250,000Coming Soon3 beds 2 baths6045 Majors Ln #2 E14, COLUMBIA, MD 21045
MLS# MDHW2062636Listed by: KELLER WILLIAMS REALTY CENTRE 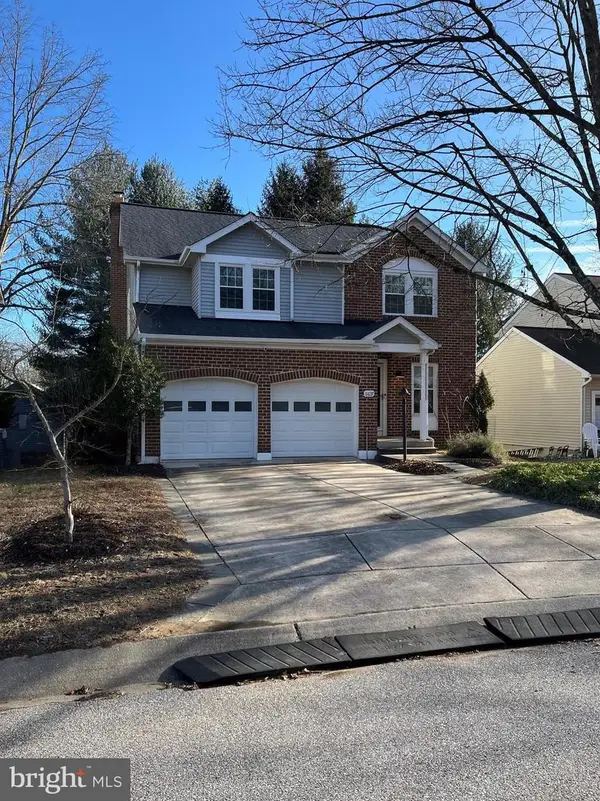 $685,000Pending4 beds 4 baths2,708 sq. ft.
$685,000Pending4 beds 4 baths2,708 sq. ft.11637 Sun Circle Way, COLUMBIA, MD 21044
MLS# MDHW2062614Listed by: LONG & FOSTER REAL ESTATE, INC.- Coming Soon
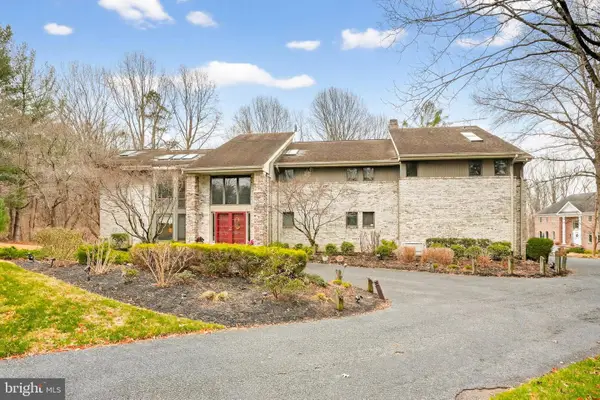 $1,699,000Coming Soon6 beds 7 baths
$1,699,000Coming Soon6 beds 7 baths6614 Corina Ct, COLUMBIA, MD 21044
MLS# MDHW2062604Listed by: WINNING EDGE - Coming Soon
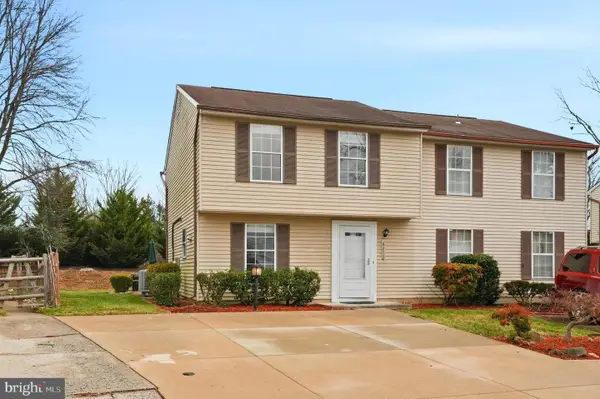 $355,000Coming Soon3 beds 2 baths
$355,000Coming Soon3 beds 2 baths6255 Blue Dart Pl, COLUMBIA, MD 21045
MLS# MDHW2062602Listed by: WINNING EDGE - New
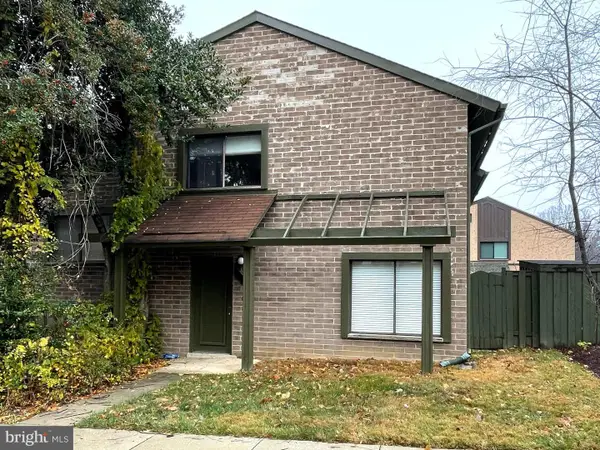 $100,000Active2 beds 2 baths1,248 sq. ft.
$100,000Active2 beds 2 baths1,248 sq. ft.9492 Timesweep Ln, COLUMBIA, MD 21045
MLS# MDHW2062582Listed by: A.J. BILLIG & COMPANY - Coming Soon
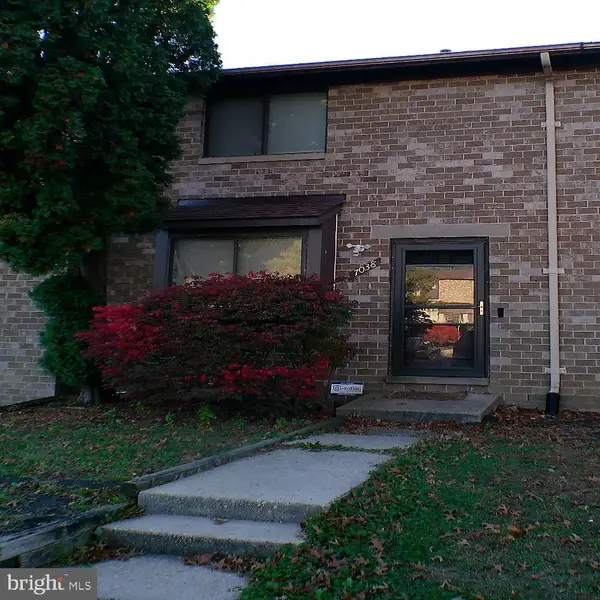 $370,000Coming Soon3 beds 4 baths
$370,000Coming Soon3 beds 4 baths7038 Knighthood Ln, COLUMBIA, MD 21045
MLS# MDHW2062372Listed by: SAMSON PROPERTIES
