6050 Cloudy April Way #i-56, COLUMBIA, MD 21044
Local realty services provided by:ERA Cole Realty
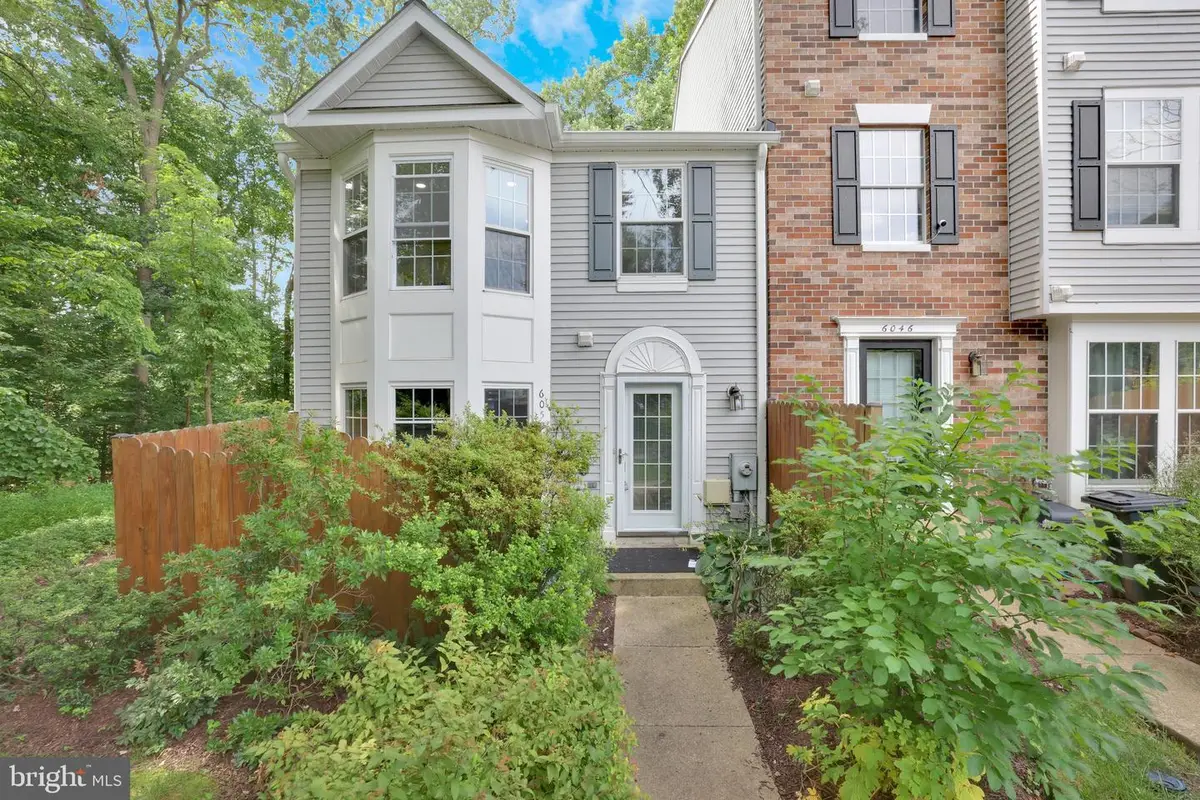

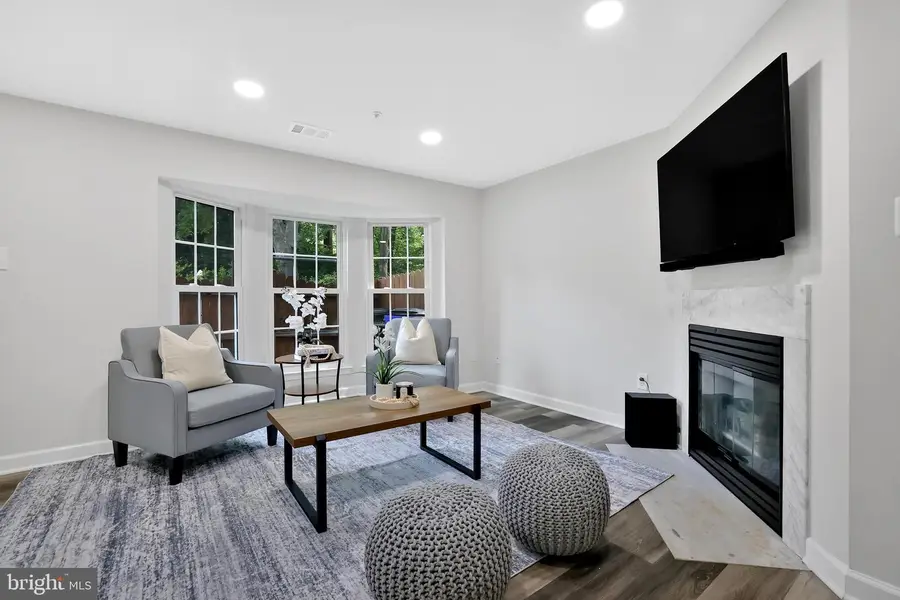
6050 Cloudy April Way #i-56,COLUMBIA, MD 21044
$375,000
- 2 Beds
- 2 Baths
- 1,144 sq. ft.
- Townhouse
- Pending
Listed by:sunna ahmad
Office:cummings & co. realtors
MLS#:MDHW2057244
Source:BRIGHTMLS
Price summary
- Price:$375,000
- Price per sq. ft.:$327.8
- Monthly HOA dues:$66
About this home
Welcome to 6050 Cloudy April Way — a beautifully updated end-unit townhome nestled in the heart of Columbia, where charm, comfort, and convenience come together. From the moment you arrive, you’ll be captivated by this home’s storybook curb appeal. The elegant gray vinyl siding with timeless blue shutters, an inviting front porch, and lush landscaping frame the home perfectly. Ideally positioned beside a scenic wooded preserve and the community playground, this end-of-group residence offers privacy, tranquility, and the feeling of single-family living. Step inside to discover over 1,200 square feet of meticulously updated living space. A sun-drenched foyer welcomes you with brand-new luxury vinyl plank flooring that flows seamlessly throughout the main level. The spacious family room features recessed lighting, a charming architectural bump-out with picture windows, and a cozy gas fireplace with a marble hearth—creating the perfect ambiance for relaxing evenings or entertaining guests. The beautifully upgraded kitchen is a chef’s delight, showcasing granite countertops, stainless steel appliances, a gas range, and modern cabinetry. Just off the kitchen, the dining area provides serene views of the forest—a perfect backdrop for morning coffee or intimate dinners. A stylishly updated powder room and utility room complete the main level. Upstairs, retreat to your freshly carpeted and painted living quarters. The primary suite is a peaceful haven featuring a ceiling fan, dual closets, and a bright bump-out sitting area. Indulge in the brand-new spa-inspired full bathroom, complete with a tub/shower combo, elegant ceramic tile flooring, and marble-style finishes throughout. A generously sized secondary bedroom with a walk-in closet and ceiling fan, as well as a convenient upper-level laundry area, complete this thoughtfully designed space. Residents of Columbia enjoy access to a wealth of lifestyle amenities through the Columbia Association, including over 3,600 acres of open space, miles of scenic walking and biking trails, more than 20 outdoor swimming pools, state-of-the-art fitness centers, tennis clubs, golf courses, community events, and so much more. Ideally situated near major commuter routes including Route 29, Route 32, and I-95, this home offers effortless access to Washington, D.C., Baltimore, and Fort Meade. Minutes from renowned shopping centers like The Mall in Columbia, vibrant restaurants, entertainment venues, and highly rated Howard County schools—this is suburban living at its finest. Don’t miss the opportunity to make this move-in-ready gem your home—schedule your private tour today!
Contact an agent
Home facts
- Year built:1994
- Listing Id #:MDHW2057244
- Added:22 day(s) ago
- Updated:August 17, 2025 at 07:24 AM
Rooms and interior
- Bedrooms:2
- Total bathrooms:2
- Full bathrooms:1
- Half bathrooms:1
- Living area:1,144 sq. ft.
Heating and cooling
- Cooling:Central A/C, Programmable Thermostat
- Heating:Central, Natural Gas, Programmable Thermostat
Structure and exterior
- Roof:Shingle
- Year built:1994
- Building area:1,144 sq. ft.
Schools
- High school:WILDE LAKE
- Middle school:WILDE LAKE
- Elementary school:BRYANT WOODS
Utilities
- Water:Public
- Sewer:Public Sewer
Finances and disclosures
- Price:$375,000
- Price per sq. ft.:$327.8
- Tax amount:$4,422 (2024)
New listings near 6050 Cloudy April Way #i-56
- Coming Soon
 $235,000Coming Soon1 beds 1 baths
$235,000Coming Soon1 beds 1 baths5390 Smooth Meadow Way #b2d-02, COLUMBIA, MD 21044
MLS# MDHW2058390Listed by: GRAND ELM - Coming Soon
 $285,000Coming Soon2 beds 2 baths
$285,000Coming Soon2 beds 2 baths9060 Gracious End Ct #204, COLUMBIA, MD 21046
MLS# MDHW2058248Listed by: KELLER WILLIAMS REALTY CENTRE - New
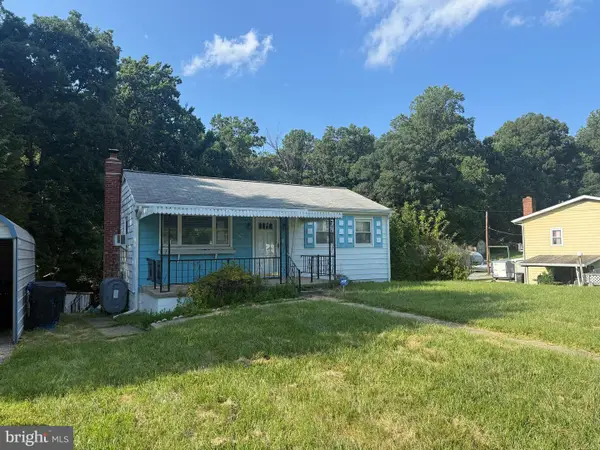 $330,000Active2 beds 1 baths840 sq. ft.
$330,000Active2 beds 1 baths840 sq. ft.7941 Harriet Tubman Ln, COLUMBIA, MD 21044
MLS# MDHW2058388Listed by: RE/MAX DISTINCTIVE REAL ESTATE, INC. - Open Sun, 12 to 3pmNew
 $599,900Active5 beds 3 baths2,148 sq. ft.
$599,900Active5 beds 3 baths2,148 sq. ft.9437 Wandering Way, COLUMBIA, MD 21045
MLS# MDHW2058386Listed by: DISTRICT PRO REALTY - Coming SoonOpen Sun, 1 to 3pm
 $695,000Coming Soon4 beds 4 baths
$695,000Coming Soon4 beds 4 baths7508 Broadcloth Way, COLUMBIA, MD 21046
MLS# MDHW2058144Listed by: LONG & FOSTER REAL ESTATE, INC. - Coming Soon
 $380,000Coming Soon3 beds 2 baths
$380,000Coming Soon3 beds 2 baths8761 Hayshed Ln, COLUMBIA, MD 21045
MLS# MDHW2058146Listed by: RE/MAX EXCELLENCE REALTY - Coming Soon
 $325,000Coming Soon3 beds 3 baths
$325,000Coming Soon3 beds 3 baths10662 Green Mountain Cir #15-9, COLUMBIA, MD 21044
MLS# MDHW2058186Listed by: RE/MAX ADVANTAGE REALTY - Coming Soon
 $962,031Coming Soon4 beds 3 baths
$962,031Coming Soon4 beds 3 baths6417 Erin Dr, CLARKSVILLE, MD 21029
MLS# MDHW2057726Listed by: THE BLACKSTONE REAL ESTATE LLC - Coming Soon
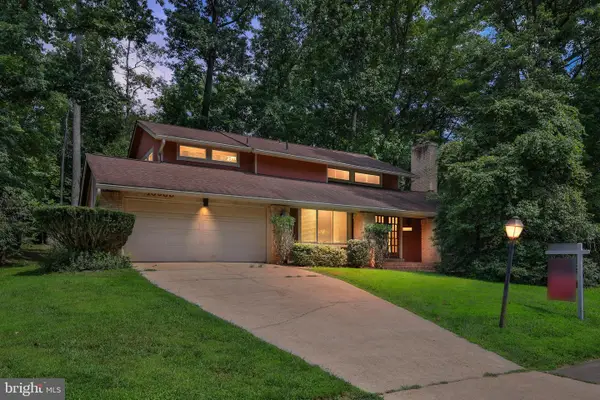 $660,000Coming Soon3 beds 3 baths
$660,000Coming Soon3 beds 3 baths10958 Swansfield Rd, COLUMBIA, MD 21044
MLS# MDHW2057820Listed by: KELLER WILLIAMS SELECT REALTORS OF ANNAPOLIS - New
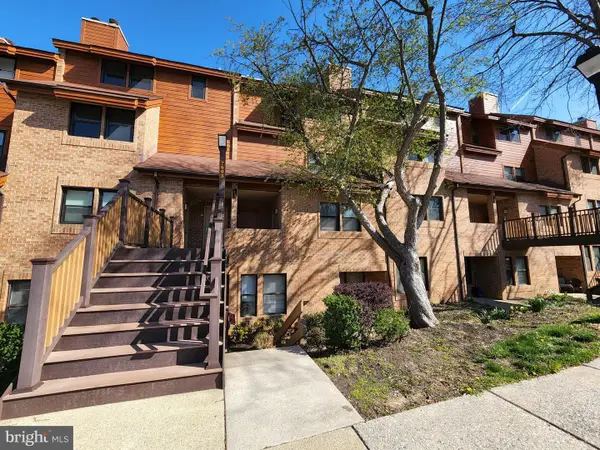 $235,000Active2 beds 1 baths952 sq. ft.
$235,000Active2 beds 1 baths952 sq. ft.7603 Weather Worn Way #f, COLUMBIA, MD 21046
MLS# MDHW2057500Listed by: THE KW COLLECTIVE

