6316 Angel Rose Ct, Columbia, MD 21044
Local realty services provided by:Mountain Realty ERA Powered
6316 Angel Rose Ct,Columbia, MD 21044
$1,100,000
- 6 Beds
- 5 Baths
- - sq. ft.
- Single family
- Sold
Listed by: alicyn delzoppo, cynthia l delzoppo
Office: northrop realty
MLS#:MDHW2059018
Source:BRIGHTMLS
Sorry, we are unable to map this address
Price summary
- Price:$1,100,000
About this home
Formerly a Columbia Builders model home, this exquisite six-bedroom, five-bath residence is nestled on a peaceful, tree-lined cul-de-sac in the sought-after River Hill community. With classic architectural charm, generous living spaces, and thoughtful updates including fresh paint and new carpet, this home blends elegance with everyday comfort.
A spacious covered front porch welcomes you inside to a grand two-story foyer accented by wainscoting and a gracefully turned staircase. To the right, the formal living room sets the tone for gatherings, while the adjoining formal dining room features crown molding and a built-in corner cabinet, adding both character and functionality. The dining room leads seamlessly into a bright and inviting kitchen outfitted with white cabinetry, granite countertops, stainless steel appliances including a gas range, a pantry, and a cheerful breakfast area bathed in natural light. Just beyond, the family room serves as the heart of the home, featuring a cozy fireplace, built-in bookcases flanking an oversized sliding glass door, and a convenient wet bar that enhances the space for entertaining.
The main level also offers flexibility with a bedroom and full bath tucked toward the back of the home, perfect for guests, an office, or multi-generational living. This area connects to a well-planned mudroom that includes an entrance from the garage, a side door leading to the front porch, and access to the home’s second staircase for added convenience.
Upstairs, the expansive primary suite impresses with its cathedral ceiling, charming window seat, and a walk-in closet. The en-suite bath invites relaxation with a double sink vanity, soaking tub, and tiled shower. Four additional bedrooms offer versatility and comfort; two feature attached full baths, and one includes a built-in desk wall ideal for study or work-from-home use. Completing the upper level is a dedicated laundry room for added efficiency.
The walkout lower level extends the home’s entertaining potential, featuring a spacious recreation room with recessed lighting, a full bath, and ample counter space perfect for hosting gatherings. From here, step outside to the patio and enjoy a peaceful backyard that backs to trees, providing privacy and a natural backdrop.
Expansive decking spans the length of the home, offering abundant outdoor living space for dining, relaxing, or simply enjoying the surroundings.
Residents of River Hill enjoy access to a wealth of community amenities, including tot lots, playgrounds, scenic trails, and the Columbia Association’s extensive pathway system. The nearby River Hill Village Center provides shops, dining, and services within minutes, while the River Hill Pool, and the Middle Patuxent Environmental Area offer endless opportunities for outdoor recreation. Highly rated schools and a calendar of community events further enhance the neighborhood’s welcoming atmosphere. Major commuter routes, including U.S. Route 29, I-95, MD-32, MD-108, and MD-100, provide convenient access to Washington, D.C., Baltimore, NSA/Ft. Meade, and Annapolis.
Balancing style, space, and setting, this River Hill gem offers not only a stunning home but a lifestyle defined by comfort, convenience, and community.
Please note: photos depicting furniture have utilized virtual staging.
Contact an agent
Home facts
- Year built:1993
- Listing ID #:MDHW2059018
- Added:82 day(s) ago
- Updated:December 23, 2025 at 11:35 AM
Rooms and interior
- Bedrooms:6
- Total bathrooms:5
- Full bathrooms:5
Heating and cooling
- Cooling:Ceiling Fan(s), Central A/C, Zoned
- Heating:90% Forced Air, Central, Electric, Heat Pump(s), Natural Gas, Zoned
Structure and exterior
- Roof:Architectural Shingle
- Year built:1993
Schools
- High school:RIVER HILL
- Middle school:CLARKSVILLE
- Elementary school:SWANSFIELD
Utilities
- Water:Public
- Sewer:Public Sewer
Finances and disclosures
- Price:$1,100,000
- Tax amount:$13,079 (2024)
New listings near 6316 Angel Rose Ct
- Coming Soon
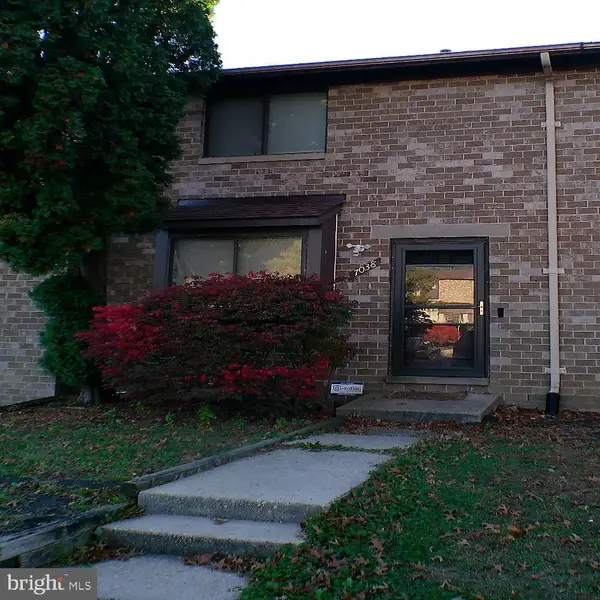 $370,000Coming Soon3 beds 4 baths
$370,000Coming Soon3 beds 4 baths7038 Knighthood Ln, COLUMBIA, MD 21045
MLS# MDHW2062372Listed by: SAMSON PROPERTIES - New
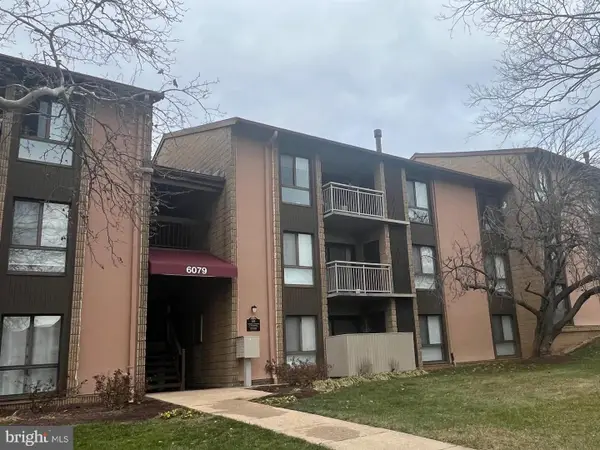 $225,000Active3 beds 2 baths1,346 sq. ft.
$225,000Active3 beds 2 baths1,346 sq. ft.6079 Majors Ln #6 M6, COLUMBIA, MD 21045
MLS# MDHW2062552Listed by: KELLER WILLIAMS REALTY CENTRE - Coming Soon
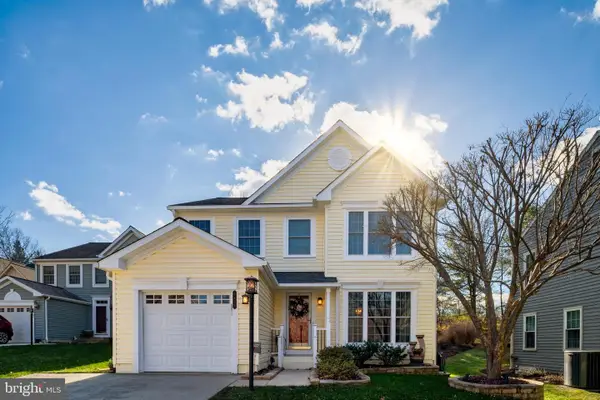 $799,900Coming Soon5 beds 4 baths
$799,900Coming Soon5 beds 4 baths6458 Empty Song Rd, COLUMBIA, MD 21044
MLS# MDHW2062424Listed by: RE/MAX ADVANTAGE REALTY - New
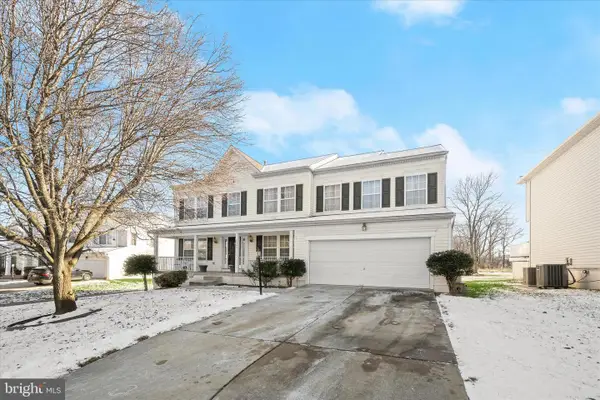 $744,000Active4 beds 4 baths2,552 sq. ft.
$744,000Active4 beds 4 baths2,552 sq. ft.6364 Burnt Mountain Path, COLUMBIA, MD 21045
MLS# MDHW2061306Listed by: NORTHROP REALTY - Coming Soon
 $725,000Coming Soon5 beds 4 baths
$725,000Coming Soon5 beds 4 baths9201 Broken Timber Way, COLUMBIA, MD 21045
MLS# MDHW2062484Listed by: RE/MAX ADVANTAGE REALTY - New
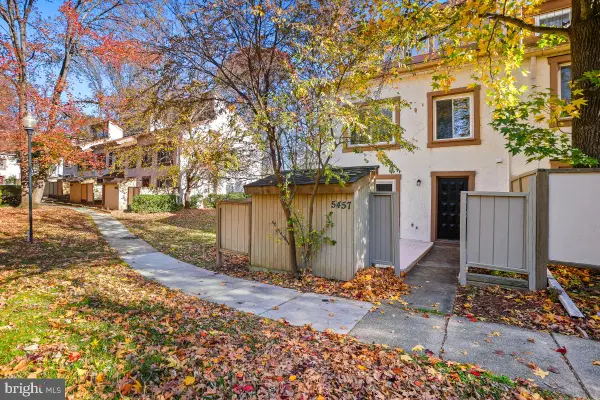 $439,500Active4 beds 3 baths1,970 sq. ft.
$439,500Active4 beds 3 baths1,970 sq. ft.5457 El Camino #a4, COLUMBIA, MD 21044
MLS# MDHW2062538Listed by: UNIONPLUS REALTY, INC. - New
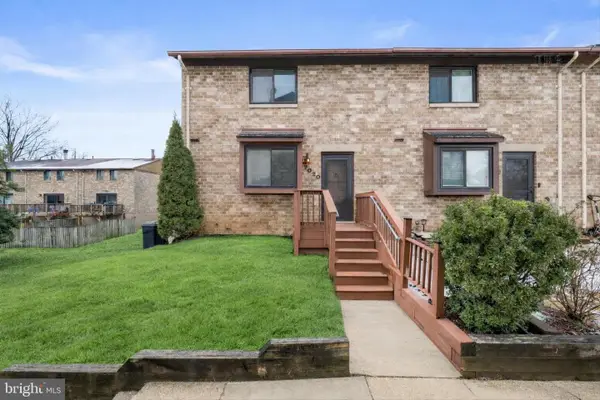 $400,000Active4 beds 4 baths1,548 sq. ft.
$400,000Active4 beds 4 baths1,548 sq. ft.7020 Knighthood Ln Sw, COLUMBIA, MD 21045
MLS# MDHW2060324Listed by: NORTHROP REALTY - New
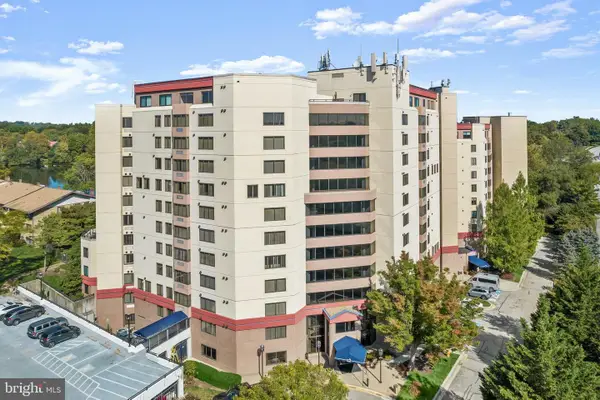 $315,000Active1 beds 1 baths1,010 sq. ft.
$315,000Active1 beds 1 baths1,010 sq. ft.10001 Windstream Dr #106, COLUMBIA, MD 21044
MLS# MDHW2062530Listed by: NORTHROP REALTY - Coming Soon
 $625,000Coming Soon3 beds 3 baths
$625,000Coming Soon3 beds 3 baths10485 Route 108, COLUMBIA, MD 21044
MLS# MDHW2051620Listed by: NORTHROP REALTY - Coming Soon
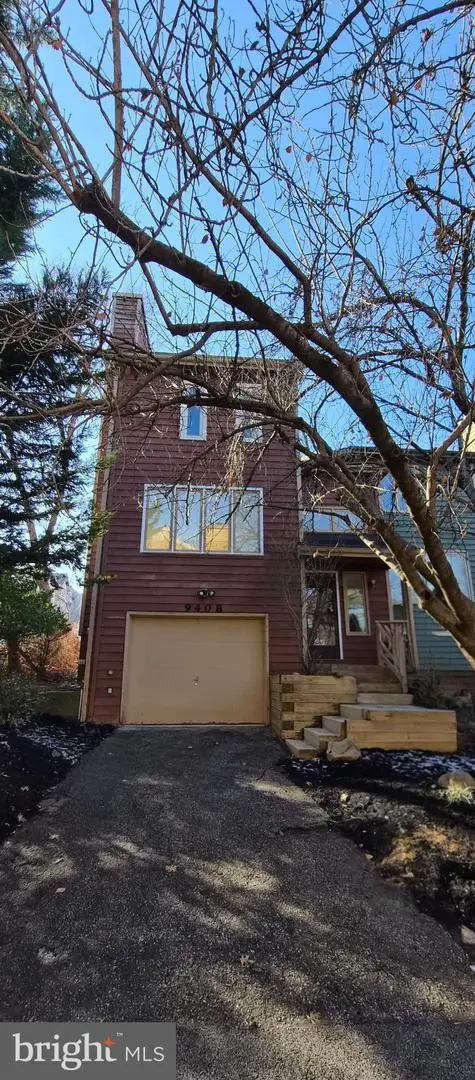 $450,000Coming Soon3 beds 4 baths
$450,000Coming Soon3 beds 4 baths9408 Clocktower Ln, COLUMBIA, MD 21046
MLS# MDHW2062454Listed by: KELLER WILLIAMS LUCIDO AGENCY
