6383 Shadowshape Pl, COLUMBIA, MD 21045
Local realty services provided by:ERA Martin Associates
Listed by:kimberly s cavaliere
Office:re/max advantage realty
MLS#:MDHW2059190
Source:BRIGHTMLS
Price summary
- Price:$570,000
- Price per sq. ft.:$232.84
- Monthly HOA dues:$107.17
About this home
This wonderful, contemporary-style 5 Bedroom/2 Full Bath/1 Half Bath split level home has been lovingly renovated & updated in the last few years. Starting with the brand new front door, you'll enter on the main level which welcomes you with an open floor plan including a spacious Dining Room & Living Room with vaulted ceilings, lots of windows, and a wood burning fireplace complete with brick surround & mantel. The gorgeous hardwood floors have all been recently refinished and the entire home has been freshly painted from top to bottom; Preparing meals will be a joy in the light & bright kitchen (updated in 2019 with stainless steel appliances, pendant lighting, quartz countertops) while your family or friends hang out around the oversized island. A sliding glass door off the kitchen leads out to a huge deck - perfect for grilling and entertaining; Off the dining area, there's also another set of sliding glass doors - just waiting for the new owner to add a 2nd deck. Upstairs there is the Primary Bedroom with its own private bath and 2 more generously-sized Bedrooms - all with brand new carpeting ; Another full bath is also located on the upper level. The Lower Levels can be customized to suit your needs. The first one has 2 finished rooms - One could be the 5th bedroom or a Family Room, and if you need an additional bedroom, the 2nd room can be used as the 4th bedroom or home office. Whatever suits you best! There is a Half Bathroom on this level as well. Continue down another set of steps to yet another level where you'll find the laundry/utility room and 2 other spacious finished rooms. There is storage GALORE in this house! The detached 1 car garage has attic space and a workbench. The backyard is a place to enjoy peace, nature, play or family gatherings. It's dappled with landscaping & flowering trees. There's even a built-in storage area for your trash & recycling cans behind the garage. This Owen Brown community features all the great things that make Columbia so special - miles & miles of walking trails, playgrounds/tot lots, community pool (membership req'd); Lovely Lake Elkhorn is only a mile & a half away; Nearby Shopping & Restaurants too! E-Z Access to major commuter routes - Rt 32, I-95, Rt 29 -- all within 5 miles of the house. This is a beautifully maintained home in a prime location, ready for you to move right in and enjoy. Be in your new home by the holidays!
Contact an agent
Home facts
- Year built:1974
- Listing ID #:MDHW2059190
- Added:11 day(s) ago
- Updated:September 16, 2025 at 11:43 PM
Rooms and interior
- Bedrooms:5
- Total bathrooms:3
- Full bathrooms:2
- Half bathrooms:1
- Living area:2,448 sq. ft.
Heating and cooling
- Cooling:Central A/C
- Heating:Electric, Heat Pump(s)
Structure and exterior
- Year built:1974
- Building area:2,448 sq. ft.
- Lot area:0.15 Acres
Schools
- High school:OAKLAND MILLS
- Middle school:LAKE ELKHORN
- Elementary school:CRADLEROCK
Utilities
- Water:Public
- Sewer:Public Sewer
Finances and disclosures
- Price:$570,000
- Price per sq. ft.:$232.84
- Tax amount:$6,355 (2025)
New listings near 6383 Shadowshape Pl
- Coming Soon
 $750,000Coming Soon-- beds -- baths
$750,000Coming Soon-- beds -- baths7233 Second Time Ln, COLUMBIA, MD 21046
MLS# MDHW2059704Listed by: THE KW COLLECTIVE - Open Tue, 4 to 6pmNew
 $999,990Active3 beds 2 baths3,596 sq. ft.
$999,990Active3 beds 2 baths3,596 sq. ft.6475 S Trotter Rd, CLARKSVILLE, MD 21029
MLS# MDHW2059652Listed by: KELLER WILLIAMS LUCIDO AGENCY - Coming Soon
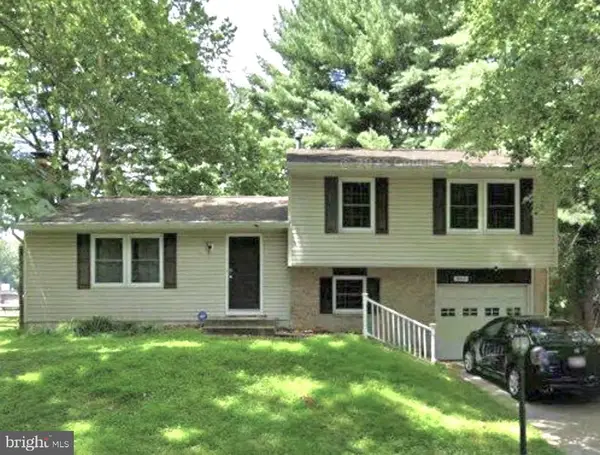 $600,000Coming Soon4 beds 3 baths
$600,000Coming Soon4 beds 3 baths9518 Pamplona Rd, COLUMBIA, MD 21045
MLS# MDHW2059636Listed by: KELLER WILLIAMS LUCIDO AGENCY - Coming Soon
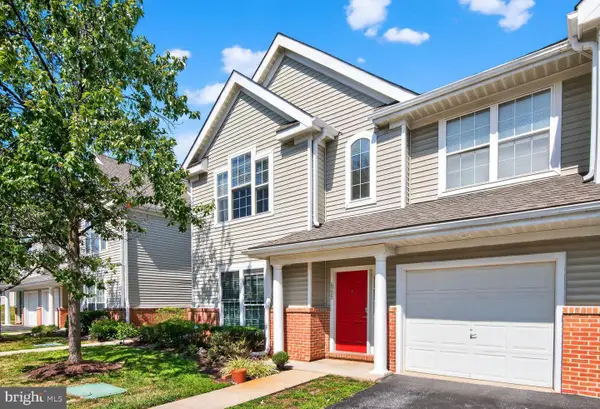 $425,000Coming Soon3 beds 2 baths
$425,000Coming Soon3 beds 2 baths6222 Wild Swan Way #203, COLUMBIA, MD 21045
MLS# MDHW2059112Listed by: LONG & FOSTER REAL ESTATE, INC. - Coming Soon
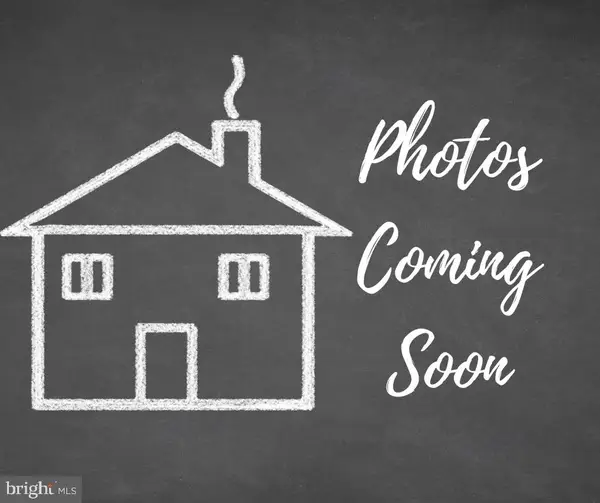 $775,000Coming Soon3 beds 4 baths
$775,000Coming Soon3 beds 4 baths7614 Cross Creek Dr, COLUMBIA, MD 21044
MLS# MDHW2059430Listed by: CUMMINGS & CO. REALTORS - Coming Soon
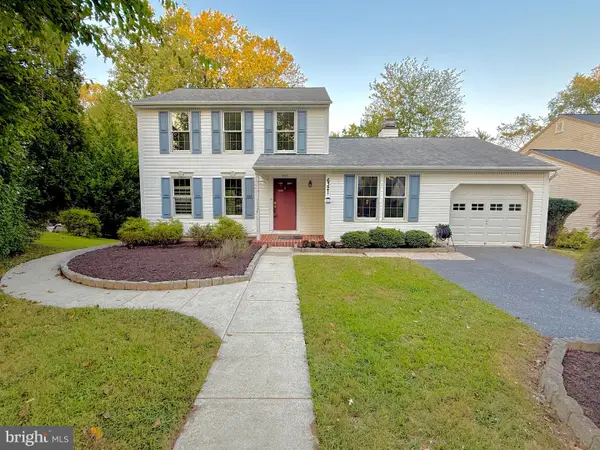 $600,000Coming Soon3 beds 3 baths
$600,000Coming Soon3 beds 3 baths6321 Summercrest Dr, COLUMBIA, MD 21045
MLS# MDHW2059608Listed by: WITZ REALTY, LLC - Coming Soon
 $307,900Coming Soon2 beds 2 baths
$307,900Coming Soon2 beds 2 baths9141 Gracious End Ct #202, COLUMBIA, MD 21046
MLS# MDHW2059612Listed by: COLDWELL BANKER REALTY - Coming Soon
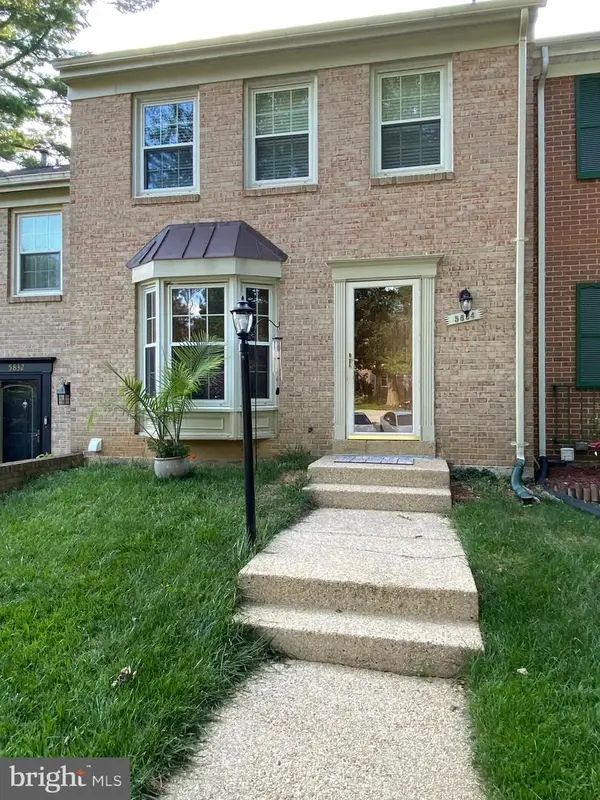 $390,000Coming Soon3 beds 3 baths
$390,000Coming Soon3 beds 3 baths5834 Morningbird Ln, COLUMBIA, MD 21045
MLS# MDHW2059544Listed by: SAMSON PROPERTIES - Coming Soon
 $850,000Coming Soon4 beds 3 baths
$850,000Coming Soon4 beds 3 baths7004 Rhythm Rock Way, COLUMBIA, MD 21044
MLS# MDHW2058940Listed by: KELLER WILLIAMS REALTY CENTRE - Open Sat, 1 to 3pmNew
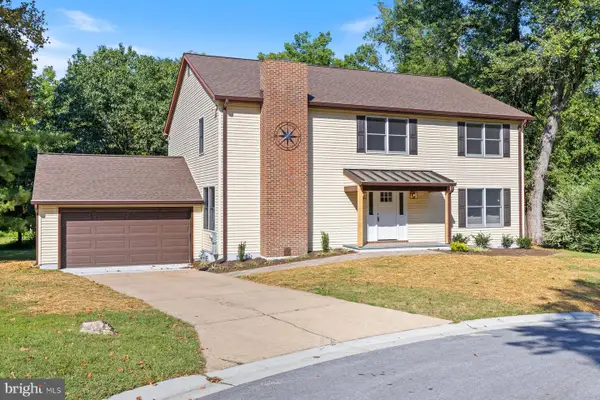 $749,000Active5 beds 4 baths2,992 sq. ft.
$749,000Active5 beds 4 baths2,992 sq. ft.10617 August Light Court, COLUMBIA, MD 21044
MLS# MDHW2059424Listed by: EXECUHOME REALTY
