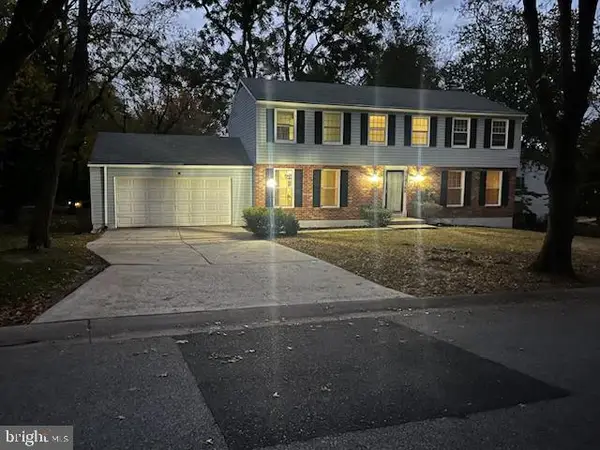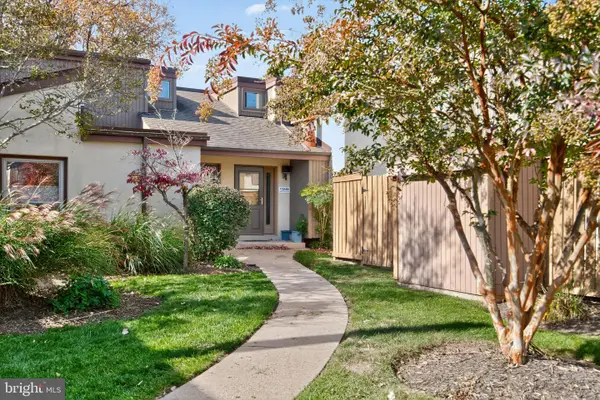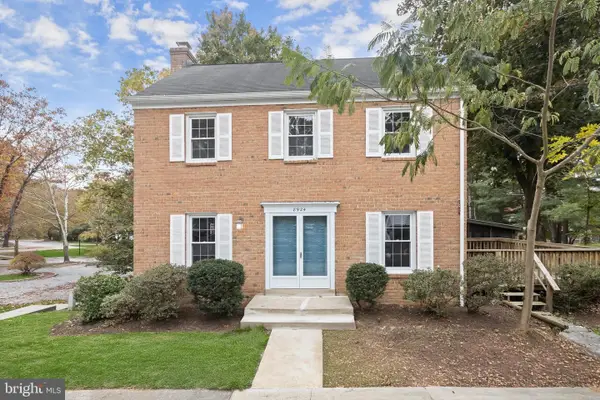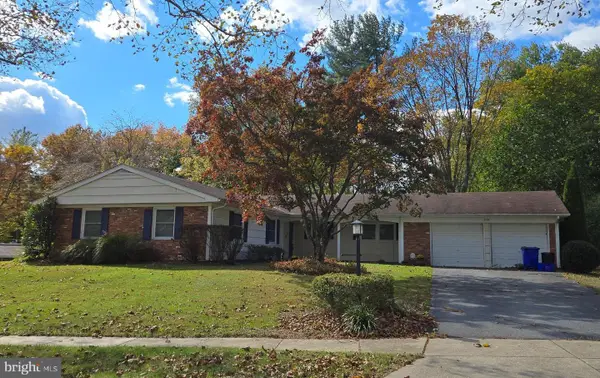6413 Fairest Dream Ln, Columbia, MD 21044
Local realty services provided by:ERA OakCrest Realty, Inc.
6413 Fairest Dream Ln,Columbia, MD 21044
$850,000
- 4 Beds
- 3 Baths
- 2,261 sq. ft.
- Single family
- Active
Listed by:nellie w arrington
Office:long & foster real estate, inc.
MLS#:MDHW2058080
Source:BRIGHTMLS
Price summary
- Price:$850,000
- Price per sq. ft.:$375.94
- Monthly HOA dues:$174
About this home
Featuring the opportunity for main-level living, this is a rarely-available home with a primary bedroom suite on the main level that is not in an age-limited neighborhood! You'll appreciate the front gardens, the open floor plan, and the care that the original owners put into this property. Enjoy the living room with its vaulted ceiling and views of the back yard and open space beyond, and the formal dining room. The kitchen with its sunny, full-bay breakfast area overlooking the deck has updates done during the past 8 years, including upgraded appliances and extensive cabinets. A den is located just off the front foyer for a quiet and convenient retreat. The laundry/mudroom (washer and dryer 2021) is just off the kitchen. And the primary suite includes a bright bedroom with walk-in closet, and an updated bathroom with double vanity and walk-in shower. Upstairs, two of the three bedrooms have walk-in closets, and the full bath has a tub/shower combination and a double vanity. The walk-out basement has sliding glass doors to the rear yard, and has been a terrific workshop and hobby space. An accessory gas stove with tile surround is installed for extra basement coziness and conveys as is since rarely used. The house includes owned solar panels, an EV charger (2024) in the double garage, central vacuum, an updated electrical panel (2024), and a hybrid water heater (2024). The roof was replaced with 50-year shingles in 2016. Seller reserves the right to request that buyers get a second opinion from lender of seller's choice.
Contact an agent
Home facts
- Year built:1995
- Listing ID #:MDHW2058080
- Added:68 day(s) ago
- Updated:November 02, 2025 at 04:32 AM
Rooms and interior
- Bedrooms:4
- Total bathrooms:3
- Full bathrooms:2
- Half bathrooms:1
- Living area:2,261 sq. ft.
Heating and cooling
- Cooling:Ceiling Fan(s), Central A/C
- Heating:Electric, Forced Air, Heat Pump(s), Natural Gas Available, Solar
Structure and exterior
- Roof:Architectural Shingle
- Year built:1995
- Building area:2,261 sq. ft.
- Lot area:0.18 Acres
Schools
- High school:RIVER HILL
Utilities
- Water:Public
- Sewer:Public Sewer
Finances and disclosures
- Price:$850,000
- Price per sq. ft.:$375.94
- Tax amount:$9,887 (2024)
New listings near 6413 Fairest Dream Ln
- New
 $620,000Active4 beds 3 baths2,861 sq. ft.
$620,000Active4 beds 3 baths2,861 sq. ft.10901 Swansfield, COLUMBIA, MD 21044
MLS# MDHW2061134Listed by: CUMMINGS & CO. REALTORS - New
 $185,000Active2 beds 2 baths1,540 sq. ft.
$185,000Active2 beds 2 baths1,540 sq. ft.6009 Wild Ginger Ct, COLUMBIA, MD 21044
MLS# MDHW2061382Listed by: SAMSON PROPERTIES - New
 $725,000Active5 beds 3 baths2,820 sq. ft.
$725,000Active5 beds 3 baths2,820 sq. ft.10145 Goodin Cir, COLUMBIA, MD 21046
MLS# MDHW2060826Listed by: KOLF REAL ESTATE SERVICES, LLC - Coming Soon
 $745,000Coming Soon5 beds 4 baths
$745,000Coming Soon5 beds 4 baths10966 Shadow Ln, COLUMBIA, MD 21044
MLS# MDHW2059722Listed by: VYBE REALTY - New
 $259,000Active2 beds 2 baths858 sq. ft.
$259,000Active2 beds 2 baths858 sq. ft.11450 Little Patuxent Pkwy #605, COLUMBIA, MD 21044
MLS# MDHW2061390Listed by: RE/MAX REALTY GROUP - Coming Soon
 $615,000Coming Soon4 beds 3 baths
$615,000Coming Soon4 beds 3 baths6132 Gatsby, COLUMBIA, MD 21045
MLS# MDHW2061360Listed by: EXP REALTY, LLC - New
 $285,000Active2 beds 2 baths1,064 sq. ft.
$285,000Active2 beds 2 baths1,064 sq. ft.11244 Snowflake Ct #b-12-5, COLUMBIA, MD 21044
MLS# MDHW2061082Listed by: KELLER WILLIAMS CAPITAL PROPERTIES - Open Sun, 1 to 3pmNew
 $445,000Active3 beds 3 baths1,662 sq. ft.
$445,000Active3 beds 3 baths1,662 sq. ft.8924 Blade Green Ln, COLUMBIA, MD 21045
MLS# MDHW2060746Listed by: NORTHROP REALTY - Coming Soon
 $549,900Coming Soon4 beds 2 baths
$549,900Coming Soon4 beds 2 baths5134 West Running Brook Rd, COLUMBIA, MD 21044
MLS# MDHW2061094Listed by: LONG & FOSTER REAL ESTATE, INC. - Open Sun, 1 to 3pmNew
 $570,000Active3 beds 4 baths2,474 sq. ft.
$570,000Active3 beds 4 baths2,474 sq. ft.10200 Rutland Round Rd #77, COLUMBIA, MD 21044
MLS# MDHW2061150Listed by: LONG & FOSTER REAL ESTATE, INC.
