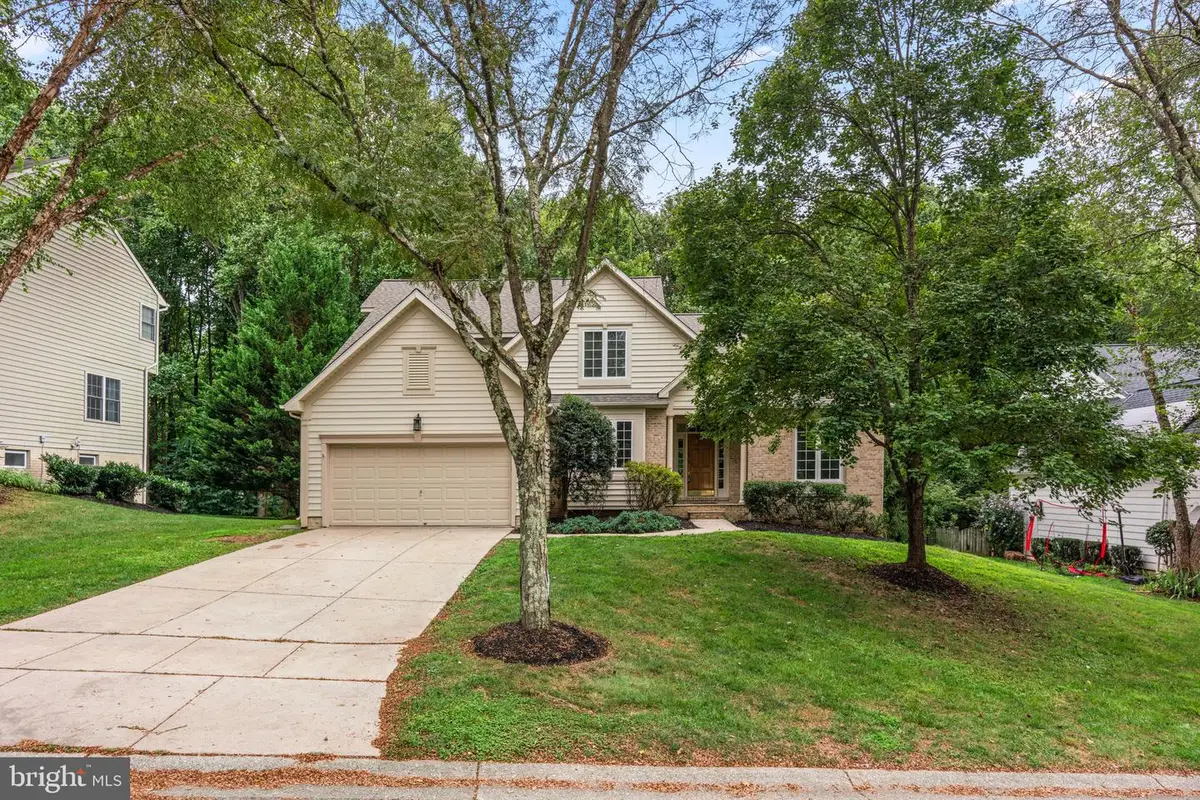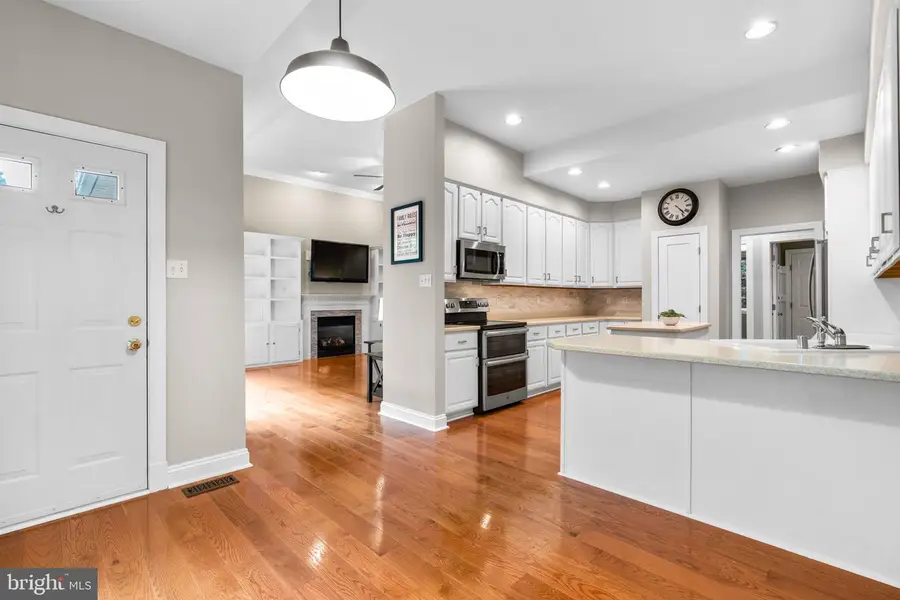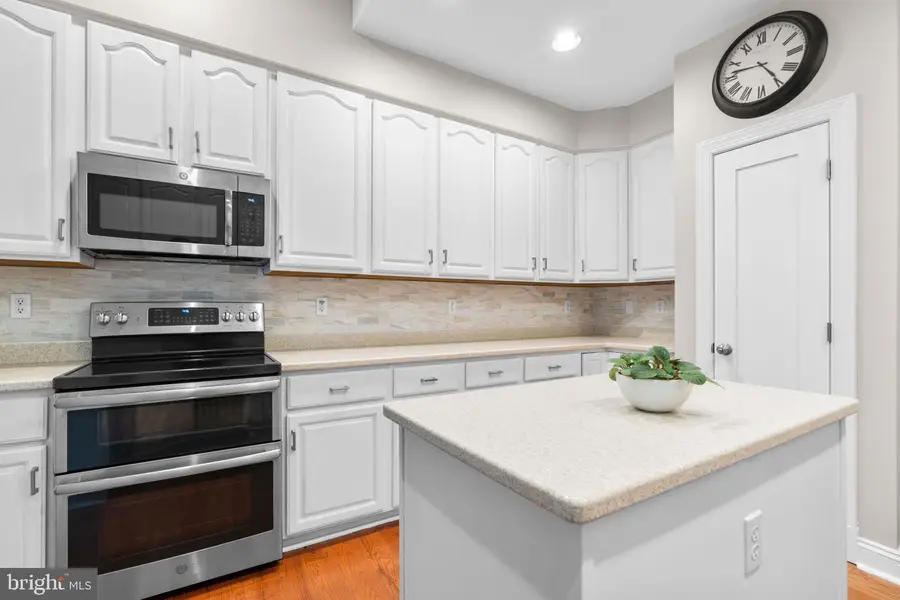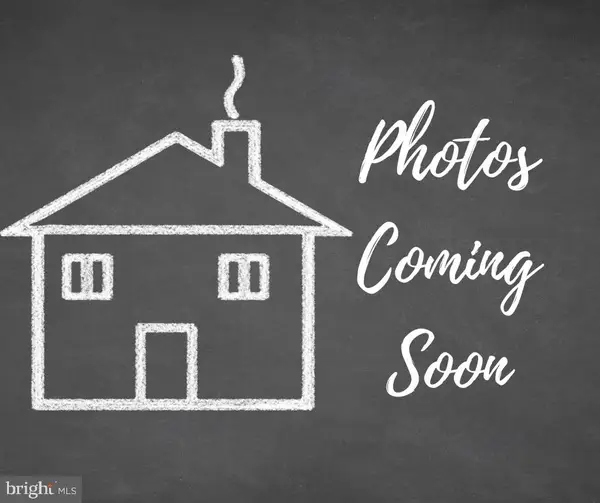6425 Sundown Trl, COLUMBIA, MD 21044
Local realty services provided by:ERA Reed Realty, Inc.



6425 Sundown Trl,COLUMBIA, MD 21044
$899,900
- 4 Beds
- 3 Baths
- 2,605 sq. ft.
- Single family
- Active
Listed by:brian pakulla
Office:red cedar real estate, llc.
MLS#:MDHW2058460
Source:BRIGHTMLS
Price summary
- Price:$899,900
- Price per sq. ft.:$345.45
- Monthly HOA dues:$208
About this home
Must see! Located on a ⅓-acre lot in the desirable River Hill community, this well-kept home backs to forest conservation park land, offering privacy and wooded views from the rear deck. New roof (2022), replaced Carrier gas HVAC (2012), and gas water heater (2012). Inside, the main level features tall 9' ceilings, gleaming hardwood floors, a spacious eat-in kitchen with 42" white cabinets, stainless steel appliances, and a bay-window breakfast nook. The adjacent family room includes a gas fireplace, built-in bookcases, and vaulted ceilings. A hard to find first floor primary suite features tall vaulted ceilings, dual closets (one walk-in), and a large en suite bath with soaking tub, separate shower, and dual sinks. French doors lead to a bright office or living room with soaring cathedral ceilings. A separate dining room with crown molding and chair rail adds additional formal space. The main level also includes a mudroom with front-loading washer/dryer and a recently updated powder room with modern finishes. Upstairs are three additional bedrooms with brand-new carpeting (2025) and an updated hall full bathroom with dual sinks, modern tile, and brushed nickel fixtures. The full walk-out basement offers double doors to the rear yard, utility sink, and potential for endless future finishing customization. Enjoy access to Columbia’s 90 mile extensive pathway system, tot lots, community pools, and more. Zoned for sought after River Hill HS!
Contact an agent
Home facts
- Year built:1998
- Listing Id #:MDHW2058460
- Added:1 day(s) ago
- Updated:August 22, 2025 at 01:35 AM
Rooms and interior
- Bedrooms:4
- Total bathrooms:3
- Full bathrooms:2
- Half bathrooms:1
- Living area:2,605 sq. ft.
Heating and cooling
- Cooling:Ceiling Fan(s), Central A/C, Programmable Thermostat
- Heating:Forced Air, Natural Gas
Structure and exterior
- Roof:Asphalt
- Year built:1998
- Building area:2,605 sq. ft.
- Lot area:0.3 Acres
Schools
- High school:RIVER HILL
- Middle school:CLARKSVILLE
Utilities
- Water:Public
- Sewer:Public Sewer
Finances and disclosures
- Price:$899,900
- Price per sq. ft.:$345.45
- Tax amount:$11,681 (2024)
New listings near 6425 Sundown Trl
- Open Sat, 11am to 1pmNew
 $375,000Active2 beds 2 baths1,310 sq. ft.
$375,000Active2 beds 2 baths1,310 sq. ft.5484 Green Dory Ln, COLUMBIA, MD 21044
MLS# MDHW2058574Listed by: COMPASS - Open Sat, 1 to 3pmNew
 $495,000Active4 beds 4 baths2,322 sq. ft.
$495,000Active4 beds 4 baths2,322 sq. ft.9795 Early Spring Way, COLUMBIA, MD 21046
MLS# MDHW2052732Listed by: NORTHROP REALTY - Coming Soon
 $600,000Coming Soon4 beds 3 baths
$600,000Coming Soon4 beds 3 baths9008 Flicker Pl, COLUMBIA, MD 21045
MLS# MDHW2058480Listed by: NORTHROP REALTY - Coming Soon
 $775,000Coming Soon4 beds 4 baths
$775,000Coming Soon4 beds 4 baths9226 S Curtis Dr, COLUMBIA, MD 21045
MLS# MDHW2058532Listed by: SAMSON PROPERTIES - Coming SoonOpen Sat, 1 to 3pm
 $550,000Coming Soon3 beds 2 baths
$550,000Coming Soon3 beds 2 baths5651 Thelo Garth, COLUMBIA, MD 21045
MLS# MDHW2058494Listed by: KELLER WILLIAMS REALTY CENTRE - Open Sat, 1 to 3pmNew
 $225,000Active1 beds 1 baths898 sq. ft.
$225,000Active1 beds 1 baths898 sq. ft.5627 Harpers Farm Rd #c, COLUMBIA, MD 21044
MLS# MDHW2057854Listed by: NORTHROP REALTY - Coming Soon
 $450,000Coming Soon3 beds 4 baths
$450,000Coming Soon3 beds 4 baths11533 Shell Flower Ln S, COLUMBIA, MD 21044
MLS# MDHW2058446Listed by: NORTHROP REALTY - Coming Soon
 $450,000Coming Soon4 beds 4 baths
$450,000Coming Soon4 beds 4 baths7429 Swan Point Way #6-7, COLUMBIA, MD 21045
MLS# MDHW2058516Listed by: CUMMINGS & CO. REALTORS - Coming Soon
 $639,000Coming Soon4 beds 3 baths
$639,000Coming Soon4 beds 3 baths5165 Phantom Ct, COLUMBIA, MD 21044
MLS# MDHW2057746Listed by: HER PROPERTIES, LLC

