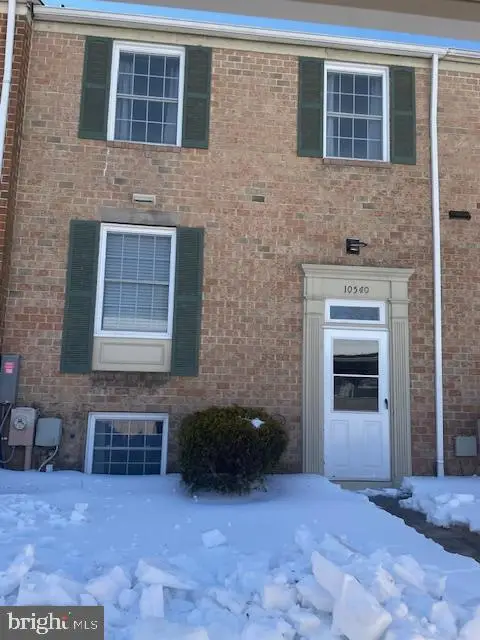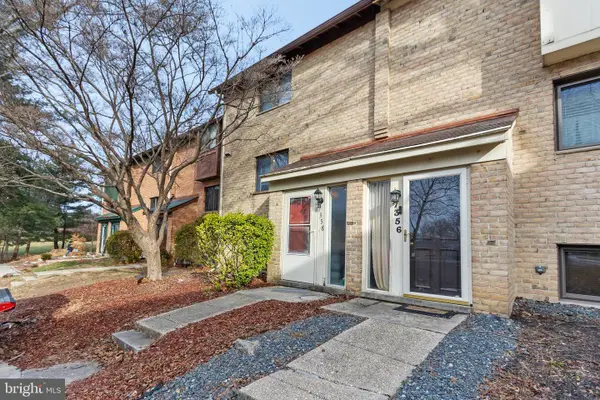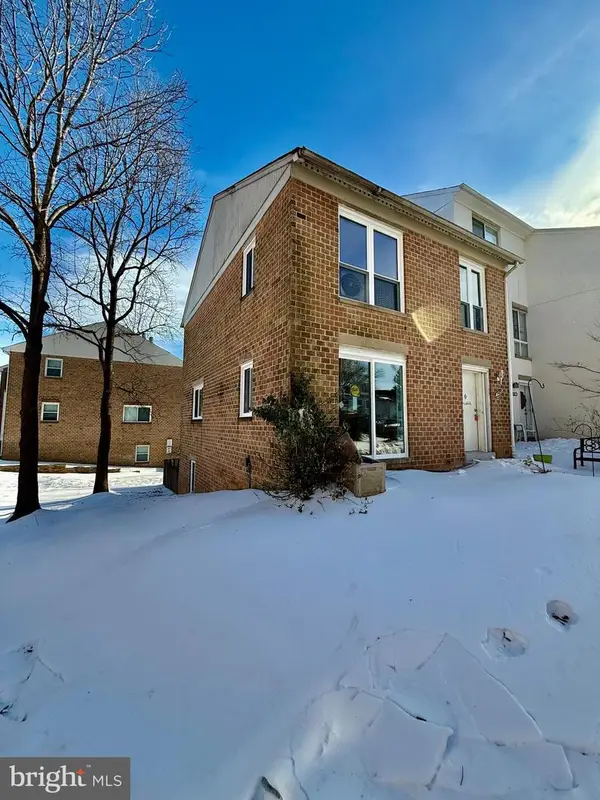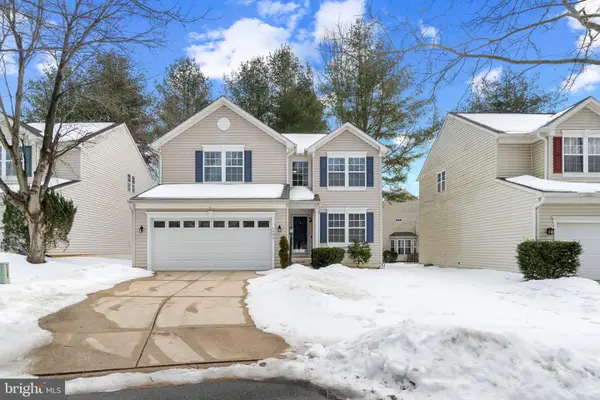6913 Annabel Ct, Columbia, MD 21044
Local realty services provided by:ERA Central Realty Group
Listed by: martin e welsh
Office: monument sotheby's international realty
MLS#:MDHW2050306
Source:BRIGHTMLS
Price summary
- Price:$924,900
- Price per sq. ft.:$211.74
About this home
Well-maintained custom-built cedar-sided home on cul-de-sac in River Glen community with five bedrooms, four full ceramic bathrooms and three finished levels. The main level has a flexible floor plan with a bedroom or study and access to the full bath and laundry room. The fully equipped gourmet kitchen features a curved island, gas cooking, stainless steel Jenn Air appliances and plenty of granite countertops. The formal living and dining rooms are adorned with 12-foot vaulted ceilings, recessed lights, and hardwood floors. The family room is equipped with a double-sided wood-burning fireplace and surround mantle and walks out to the screened porch and two decks overlooking the wooded rear yard. The upper level has 4 bedrooms and 2 full baths including a gorgeous primary suite featuring vaulted ceilings, a bright walk-in California closet, and an updated bathroom with jetted Jacuzzi tub, skylights, ceramic tile floors, and double sink vanity with quartz countertops. The walk-out basement provides plenty of space for an in-law or nanny suite, rental apartment, and/or in-home business/office with a fourth full bathroom and huge workshop area. This is a non-CA assessed home which means NO HOA or Columbia Association fees, rare for Columbia. The home is served by public water, public sewer, natural gas and 200 AMP electrical service. Dual fuel heating and central air conditioning. Enjoy the well-equipped Holiday Hills Park, a community playground with a tot-lot, basketball, and tennis courts. Easy access to highly rated schools, four Lake Parks (Lake Elkhorn, Wilde Lake, Lake Kittamaqundi and Centennial Lake), lake activities, tennis courts, sports fields, and miles of paved walking/running/biking paths. Convenient location to downtown Columbia, (Merriweather Post Pavilion, dining and shopping at the mall), DC, Baltimore, and Annapolis, in close proximity to BWI, NSA, NASA, MARC rail and major transportation routes.
Contact an agent
Home facts
- Year built:1989
- Listing ID #:MDHW2050306
- Added:321 day(s) ago
- Updated:November 20, 2025 at 08:43 AM
Rooms and interior
- Bedrooms:5
- Total bathrooms:4
- Full bathrooms:4
- Living area:4,368 sq. ft.
Heating and cooling
- Cooling:Ceiling Fan(s), Central A/C, Multi Units, Programmable Thermostat
- Heating:90% Forced Air, Electric, Heat Pump - Gas BackUp, Heat Pump(s), Natural Gas, Programmable Thermostat
Structure and exterior
- Roof:Architectural Shingle, Asphalt
- Year built:1989
- Building area:4,368 sq. ft.
- Lot area:0.51 Acres
Schools
- High school:ATHOLTON
- Middle school:CLARKSVILLE
- Elementary school:POINTERS RUN
Utilities
- Water:Public
- Sewer:Public Sewer
Finances and disclosures
- Price:$924,900
- Price per sq. ft.:$211.74
- Tax amount:$10,751 (2024)
New listings near 6913 Annabel Ct
- Coming Soon
 $430,000Coming Soon2 beds 2 baths
$430,000Coming Soon2 beds 2 baths10793 Symphony Way #202, COLUMBIA, MD 21044
MLS# MDHW2064452Listed by: CUMMINGS & CO. REALTORS - Coming Soon
 $490,000Coming Soon4 beds 4 baths
$490,000Coming Soon4 beds 4 baths10540 Eastwind Way, COLUMBIA, MD 21044
MLS# MDHW2064478Listed by: BENNETT REALTY SOLUTIONS - New
 $755,000Active4 beds 4 baths2,503 sq. ft.
$755,000Active4 beds 4 baths2,503 sq. ft.10369 Currycomb Ct, COLUMBIA, MD 21044
MLS# MDHW2064498Listed by: SAMSON PROPERTIES - Coming Soon
 $685,000Coming Soon4 beds 3 baths
$685,000Coming Soon4 beds 3 baths5317 Night Roost Ct, COLUMBIA, MD 21045
MLS# MDHW2064314Listed by: RE/MAX ADVANTAGE REALTY - New
 $450,000Active4 beds 4 baths1,992 sq. ft.
$450,000Active4 beds 4 baths1,992 sq. ft.7358 Kerry Hill Ct, COLUMBIA, MD 21045
MLS# MDHW2063364Listed by: KELLER WILLIAMS FLAGSHIP - Coming Soon
 $650,000Coming Soon4 beds 3 baths
$650,000Coming Soon4 beds 3 baths8428 Braddock Way, COLUMBIA, MD 21046
MLS# MDHW2064426Listed by: REDFIN CORP - Coming Soon
 $485,000Coming Soon3 beds 4 baths
$485,000Coming Soon3 beds 4 baths7489 Broken Staff, COLUMBIA, MD 21045
MLS# MDHW2064428Listed by: FATHOM REALTY MD, LLC - New
 $230,000Active2 beds 1 baths953 sq. ft.
$230,000Active2 beds 1 baths953 sq. ft.9647 Whiteacre Rd #a3, COLUMBIA, MD 21045
MLS# MDHW2064390Listed by: COACHMEN PROPERTIES, LLC - Coming Soon
 $910,000Coming Soon4 beds 4 baths
$910,000Coming Soon4 beds 4 baths6008 Moonsails Ln, CLARKSVILLE, MD 21029
MLS# MDHW2062778Listed by: TOP PRO REALTORS - Coming Soon
 $685,000Coming Soon4 beds 3 baths
$685,000Coming Soon4 beds 3 baths8508 Kings Meade Way, COLUMBIA, MD 21046
MLS# MDHW2064356Listed by: DOUGLAS REALTY LLC

