7410 Plainview Ter, COLUMBIA, MD 21044
Local realty services provided by:ERA Central Realty Group
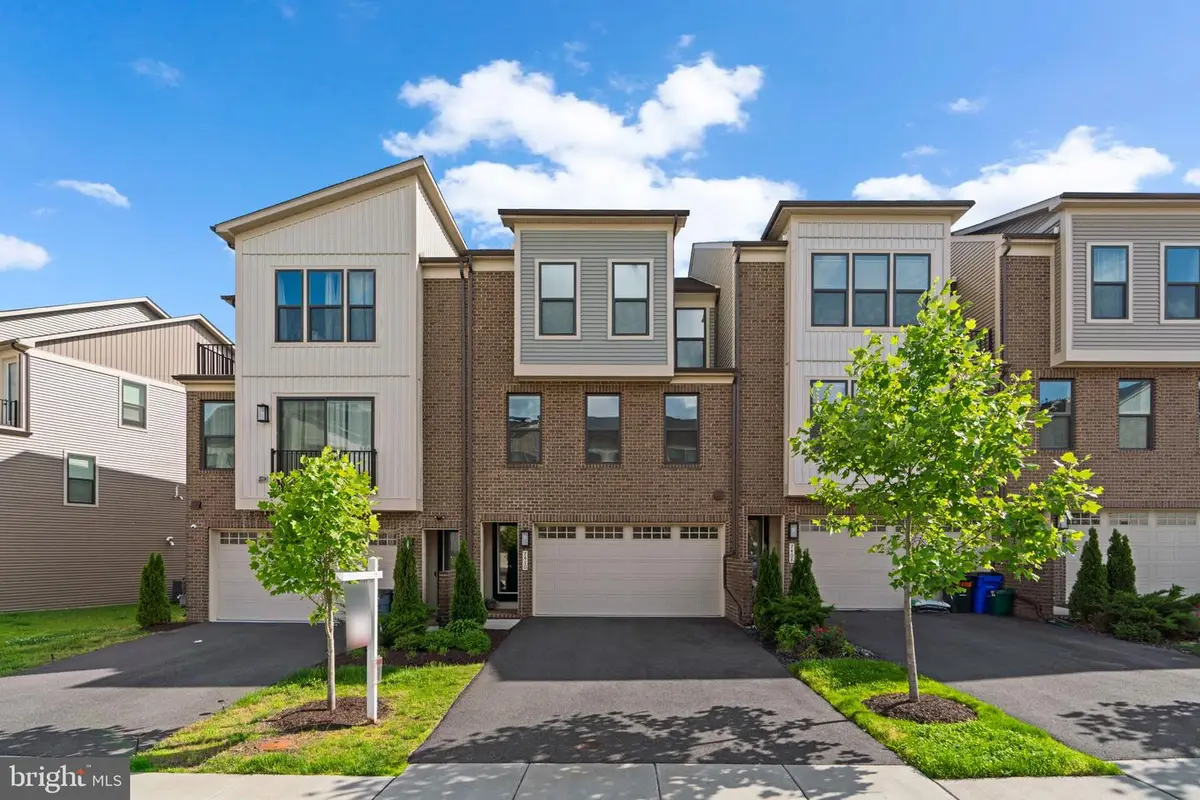
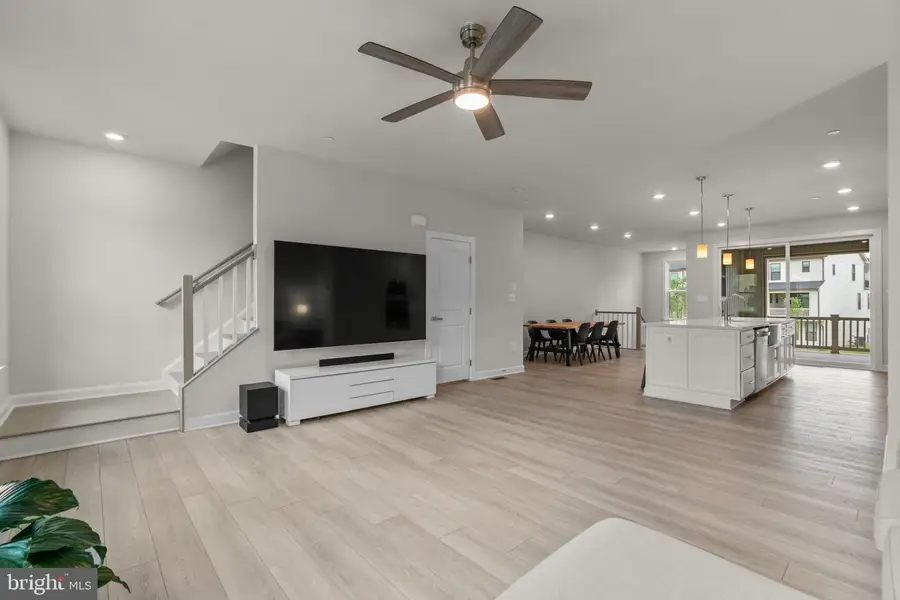
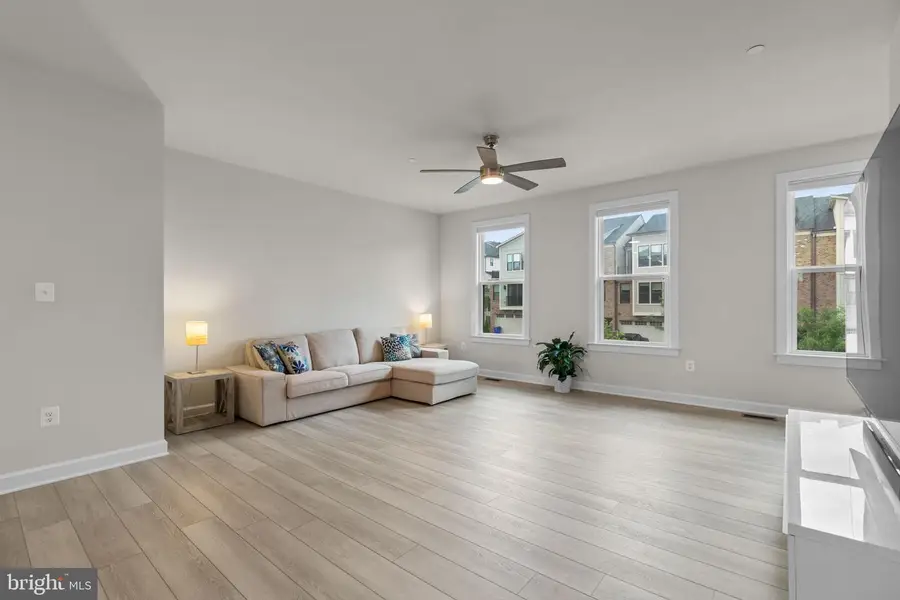
7410 Plainview Ter,COLUMBIA, MD 21044
$775,000
- 3 Beds
- 4 Baths
- 2,522 sq. ft.
- Townhouse
- Pending
Listed by:robert j lucido
Office:keller williams lucido agency
MLS#:MDHW2055840
Source:BRIGHTMLS
Price summary
- Price:$775,000
- Price per sq. ft.:$307.3
- Monthly HOA dues:$114
About this home
Stunning Colonial built in 2022 by NV Homes in sought-after Cedar Creek. Designed with modern living in mind, this home showcases stylish finishes, an open layout, and abundant natural light throughout. Step inside the entry-level featuring a welcoming foyer with a powder room and a hallway leading to a flexible space currently used as a gym, complete with exterior access. Ascend to the bright and spacious open-concept main level where luxury vinyl tile flooring extends across the sunlit living room with a convenient powder room, the adjacent dining area, and the kitchen. The eat-in gourmet kitchen impresses with upgraded quartz countertops, a queen-sized island with breakfast bar seating and pendant lighting, stainless steel appliances, a classic white subway tile backsplash, and sliding glass doors that lead to a large private balcony—perfect for relaxing or entertaining.
Upstairs, luxury vinyl tile continues into all three bedrooms, including the primary suite featuring a tray ceiling, a large walk-in closet, and a spa-like ensuite bath with an extended quartz double vanity and a sleek frameless glass-enclosed shower. The second bedroom also includes a walk-in closet. A full hallway bathroom and centrally-located laundry complete the upper level. Out back, enjoy a peaceful open common area with a playground—ideal for outdoor fun and community connection.
Contact an agent
Home facts
- Year built:2022
- Listing Id #:MDHW2055840
- Added:107 day(s) ago
- Updated:August 17, 2025 at 07:24 AM
Rooms and interior
- Bedrooms:3
- Total bathrooms:4
- Full bathrooms:2
- Half bathrooms:2
- Living area:2,522 sq. ft.
Heating and cooling
- Cooling:Central A/C
- Heating:Forced Air, Natural Gas
Structure and exterior
- Roof:Architectural Shingle
- Year built:2022
- Building area:2,522 sq. ft.
- Lot area:0.05 Acres
Schools
- Middle school:CLARKSVILLE
Utilities
- Water:Public
- Sewer:Public Sewer
Finances and disclosures
- Price:$775,000
- Price per sq. ft.:$307.3
- Tax amount:$9,000 (2024)
New listings near 7410 Plainview Ter
- Coming Soon
 $235,000Coming Soon1 beds 1 baths
$235,000Coming Soon1 beds 1 baths5390 Smooth Meadow Way #b2d-02, COLUMBIA, MD 21044
MLS# MDHW2058390Listed by: GRAND ELM - Coming Soon
 $285,000Coming Soon2 beds 2 baths
$285,000Coming Soon2 beds 2 baths9060 Gracious End Ct #204, COLUMBIA, MD 21046
MLS# MDHW2058248Listed by: KELLER WILLIAMS REALTY CENTRE - New
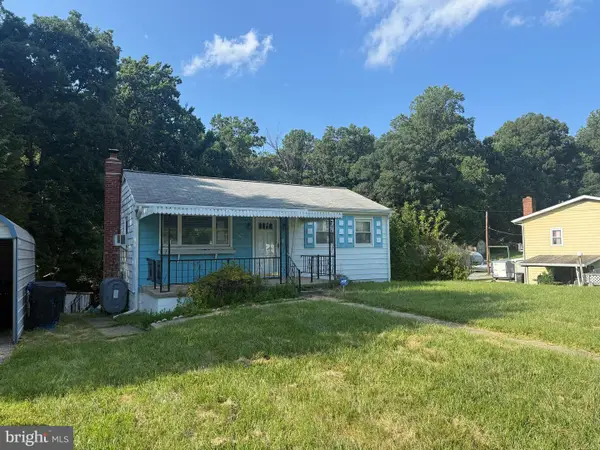 $330,000Active2 beds 1 baths840 sq. ft.
$330,000Active2 beds 1 baths840 sq. ft.7941 Harriet Tubman Ln, COLUMBIA, MD 21044
MLS# MDHW2058388Listed by: RE/MAX DISTINCTIVE REAL ESTATE, INC. - Open Sun, 12 to 3pmNew
 $599,900Active5 beds 3 baths2,148 sq. ft.
$599,900Active5 beds 3 baths2,148 sq. ft.9437 Wandering Way, COLUMBIA, MD 21045
MLS# MDHW2058386Listed by: DISTRICT PRO REALTY - Coming SoonOpen Sun, 1 to 3pm
 $695,000Coming Soon4 beds 4 baths
$695,000Coming Soon4 beds 4 baths7508 Broadcloth Way, COLUMBIA, MD 21046
MLS# MDHW2058144Listed by: LONG & FOSTER REAL ESTATE, INC. - Coming Soon
 $380,000Coming Soon3 beds 2 baths
$380,000Coming Soon3 beds 2 baths8761 Hayshed Ln, COLUMBIA, MD 21045
MLS# MDHW2058146Listed by: RE/MAX EXCELLENCE REALTY - Coming Soon
 $325,000Coming Soon3 beds 3 baths
$325,000Coming Soon3 beds 3 baths10662 Green Mountain Cir #15-9, COLUMBIA, MD 21044
MLS# MDHW2058186Listed by: RE/MAX ADVANTAGE REALTY - Coming Soon
 $962,031Coming Soon4 beds 3 baths
$962,031Coming Soon4 beds 3 baths6417 Erin Dr, CLARKSVILLE, MD 21029
MLS# MDHW2057726Listed by: THE BLACKSTONE REAL ESTATE LLC - Coming Soon
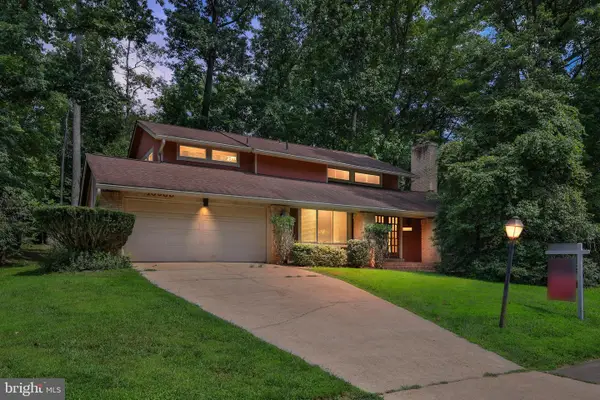 $660,000Coming Soon3 beds 3 baths
$660,000Coming Soon3 beds 3 baths10958 Swansfield Rd, COLUMBIA, MD 21044
MLS# MDHW2057820Listed by: KELLER WILLIAMS SELECT REALTORS OF ANNAPOLIS - New
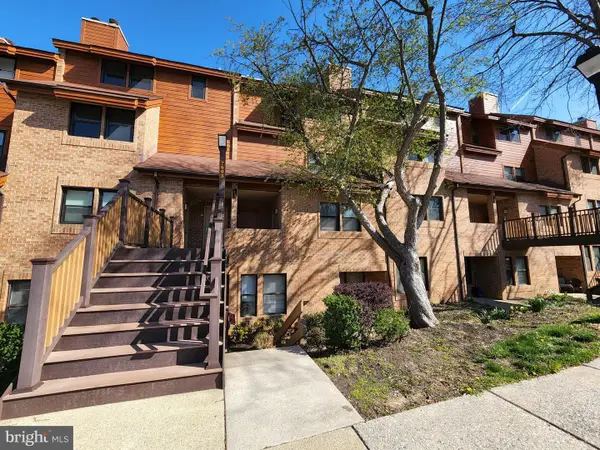 $235,000Active2 beds 1 baths952 sq. ft.
$235,000Active2 beds 1 baths952 sq. ft.7603 Weather Worn Way #f, COLUMBIA, MD 21046
MLS# MDHW2057500Listed by: THE KW COLLECTIVE

